7994 Kismet Drive, Charlestown, IN 47111
Local realty services provided by:Schuler Bauer Real Estate ERA Powered
7994 Kismet Drive,Charlestown, IN 47111
$320,000
- 4 Beds
- 3 Baths
- 2,343 sq. ft.
- Single family
- Active
Listed by: william andes
Office: exp realty, llc.
MLS#:2025011301
Source:IN_SIRA
Price summary
- Price:$320,000
- Price per sq. ft.:$136.58
About this home
Get ready for an incredible property in a prime location of Charlestown, Indiana! This home is situated just off HIGHWAY 62 with close proximity to restaurants, shopping and freeway access for your convenience!
This modern home features FOUR LARGE BEDROOMS giving you the space you need for family, hosting or an in-home office. In addition, there are TWO FULL BATHROOMS including DUAL VANITY SINKS a well as one half bathroom to accommodate the size of this spectacular house! When you enter this home you will see it was designed with comfort in mind.
If you are ready to level-up your cooking dreams, check out the state-of-the-art kitchen showcasing a masterpiece of a KITCHEN ISLAND ideal for entertaining, dining or meal prep. From room to room the OPEN FLOOR PLAN seamlessly connects the kitchen to the dining area into the SPACIOUS LIVING ROOM providing the entire home with an inviting atmosphere perfect for gatherings or relaxation.
Altogether, this is truly a remarkable home. With AMPLE STORAGE SPACE, STYLISH FINISHES, and a thoughtful design throughout, this home has it all. After seeing all these wonderful features, let’s not forget the amazing location of the subdivision making you close to stores, dining and highway 62!
Your dream home is just in sight. Schedule a showing today to see everything this house has to offer!
Contact an agent
Home facts
- Year built:2025
- Listing ID #:2025011301
- Added:85 day(s) ago
- Updated:December 19, 2025 at 04:14 PM
Rooms and interior
- Bedrooms:4
- Total bathrooms:3
- Full bathrooms:2
- Half bathrooms:1
- Living area:2,343 sq. ft.
Heating and cooling
- Cooling:Central Air
- Heating:Forced Air
Structure and exterior
- Roof:Shingle
- Year built:2025
- Building area:2,343 sq. ft.
- Lot area:0.14 Acres
Utilities
- Water:Connected, Public
- Sewer:Public Sewer
Finances and disclosures
- Price:$320,000
- Price per sq. ft.:$136.58
- Tax amount:$4
New listings near 7994 Kismet Drive
- New
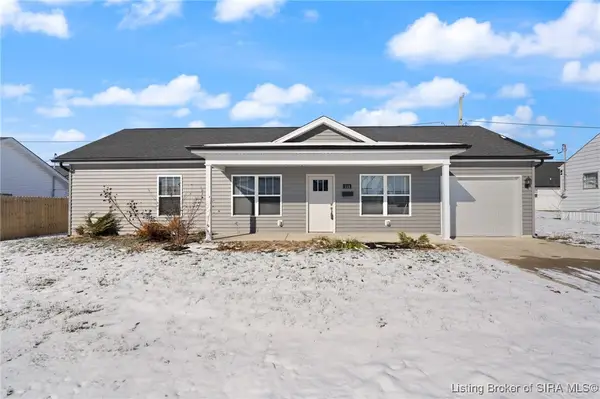 Listed by ERA$227,900Active3 beds 2 baths1,099 sq. ft.
Listed by ERA$227,900Active3 beds 2 baths1,099 sq. ft.118 Clark Road, Charlestown, IN 47111
MLS# 2025013147Listed by: NEXTHOME WILSON REAL ESTATE - New
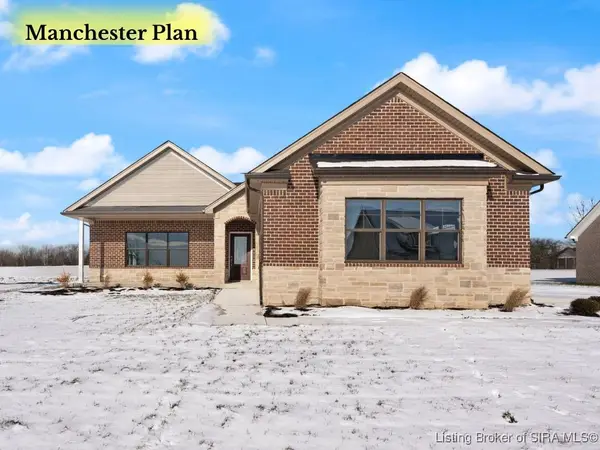 Listed by ERA$399,900Active3 beds 2 baths1,854 sq. ft.
Listed by ERA$399,900Active3 beds 2 baths1,854 sq. ft.8124 Farming Way, Charlestown, IN 47111
MLS# 2025013159Listed by: NEXTHOME WILSON REAL ESTATE - New
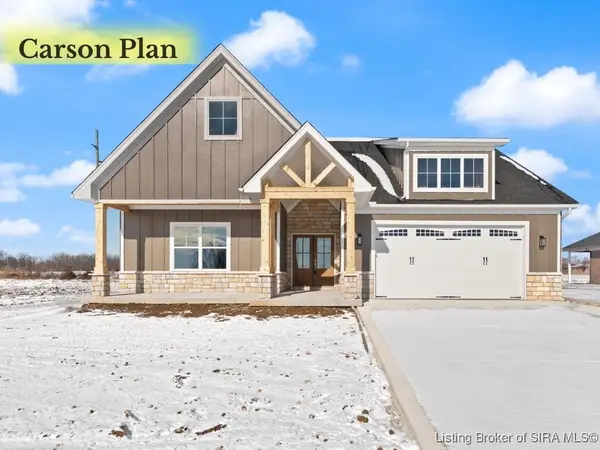 Listed by ERA$419,900Active3 beds 2 baths1,926 sq. ft.
Listed by ERA$419,900Active3 beds 2 baths1,926 sq. ft.8122 Farming Way, Charlestown, IN 47111
MLS# 2025013160Listed by: NEXTHOME WILSON REAL ESTATE - New
 $249,900Active3 beds 2 baths1,344 sq. ft.
$249,900Active3 beds 2 baths1,344 sq. ft.126 Clark Road, Charlestown, IN 47111
MLS# 2025013140Listed by: LOPP REAL ESTATE BROKERS - New
 $182,500Active3 beds 1 baths911 sq. ft.
$182,500Active3 beds 1 baths911 sq. ft.1920 Vienna Road, Charlestown, IN 47111
MLS# 2025013146Listed by: KOVENER & ASSOCIATES REAL ESTA - New
 $249,900Active3 beds 2 baths1,334 sq. ft.
$249,900Active3 beds 2 baths1,334 sq. ft.126 Clark Rd, Charlestown, IN 47111
MLS# 1705447Listed by: LOPP REAL ESTATE - New
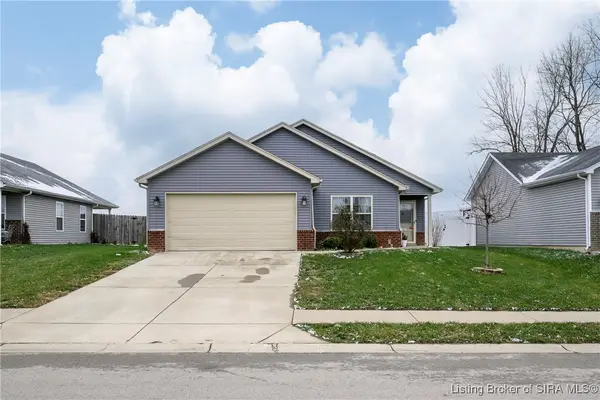 $264,900Active3 beds 2 baths1,523 sq. ft.
$264,900Active3 beds 2 baths1,523 sq. ft.8921 Woodford Drive, Charlestown, IN 47111
MLS# 2025013126Listed by: KELLER WILLIAMS REALTY CONSULTANTS - New
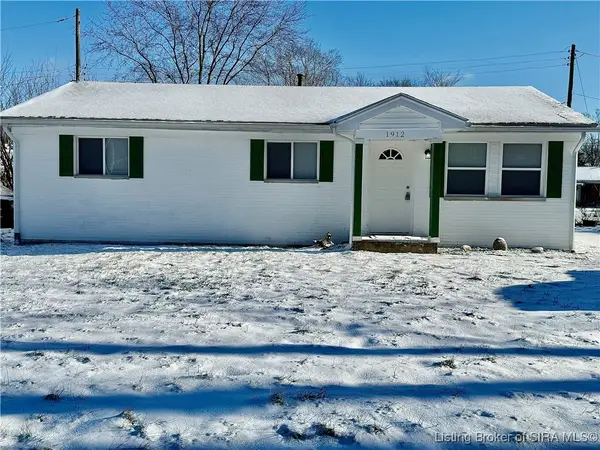 $172,000Active3 beds 2 baths1,040 sq. ft.
$172,000Active3 beds 2 baths1,040 sq. ft.1912 Vienna Road, Charlestown, IN 47111
MLS# 2025013106Listed by: KELLER WILLIAMS REALTY CONSULTANTS - New
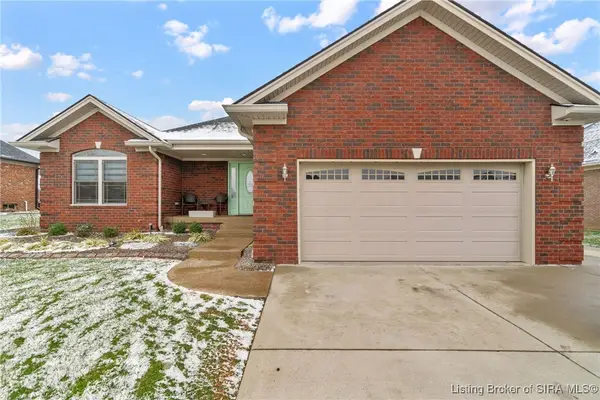 $425,000Active4 beds 3 baths3,075 sq. ft.
$425,000Active4 beds 3 baths3,075 sq. ft.8314 Balmer Lane, Charlestown, IN 47111
MLS# 2025013081Listed by: LOPP REAL ESTATE BROKERS - Open Sat, 12 to 2pmNew
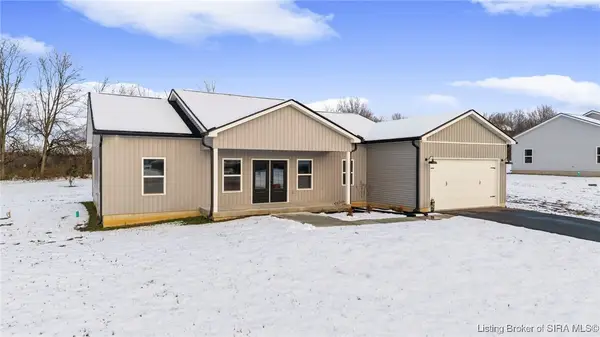 $349,900Active3 beds 2 baths1,790 sq. ft.
$349,900Active3 beds 2 baths1,790 sq. ft.5606 High Jackson Road, Charlestown, IN 47111
MLS# 2025013098Listed by: JPAR ASPIRE
