8002 Shady View Drive, Charlestown, IN 47111
Local realty services provided by:Schuler Bauer Real Estate ERA Powered
8002 Shady View Drive,Charlestown, IN 47111
$559,900
- 4 Beds
- 3 Baths
- 3,412 sq. ft.
- Single family
- Active
Upcoming open houses
- Sun, Feb 1502:00 pm - 04:00 pm
Listed by:
- Linda C. LaPilusa(502) 777 - 2105Schuler Bauer Real Estate ERA Powered
MLS#:202605340
Source:IN_SIRA
Price summary
- Price:$559,900
- Price per sq. ft.:$164.1
- Monthly HOA dues:$16.67
About this home
WELCOME HOME to resort-style living in one of Jeffersonville’s most desirable neighborhoods. Beautifully appointed on nearly an ACRE of LOVELY LANDSCAPED GROUNDS, this TIMELESS WHITE BRICK home blends luxury with everyday comfort. It provides 4 BEDROOMS w/ a POSSIBLE 5TH (currently used as a flex room) and 3 FULL BEAUTIFUL BATHROOMS! Step outside to your private BACKYARD OASIS: A SPARKLING IN-GROUND POOL, fully FENCED YARD, SLEEK DECK, STAMPED CONCRETE PATIO, overall low maintenance—perfect for entertaining, unwinding, or letting life happen without constant upkeep. A REAR UTILITY GARAGE w/ OVERHEAD DOOR adds valuable storage and flexibility. Inside, the OPEN-CONCEPT design is elevated by HIGH-END FINISHES and inviting, LIGHT-FILLED SPACES. The GOURMET KITCHEN is the heart of the home, featuring QUARTZ COUNTERTOPS, A LARGE ISLAND, PREMIUM APPLIANCES, CUSTOM CABINETRY and PANTRY—ideal for weeknight dinners or weekend hosting. SPACIOUS SPLIT BEDROOM PLAN provide room to spread out, while the primary suite offers a true retreat with DOUBLE SINKS, both a TUB SOAKING AND SEPARATE TILED SHOWER and TWO WALK-IN CLOSETS. With an expansive living room plus an additional family room, there’s space for everyone (and everything). CONVENIENTLY LOCATED JUST MINUTES FROM THE EAST END BRIDGE FOR QUICK ACCESS TO LOUISVILLE, and close to the River Ridge Commerce Center and its major employers—this home delivers the best of lifestyle and location. KEYS AT CLOSING! Sq ft & rm sz approx.
Contact an agent
Home facts
- Year built:2021
- Listing ID #:202605340
- Added:275 day(s) ago
- Updated:February 14, 2026 at 04:06 PM
Rooms and interior
- Bedrooms:4
- Total bathrooms:3
- Full bathrooms:3
- Living area:3,412 sq. ft.
Heating and cooling
- Cooling:Central Air
- Heating:Heat Pump
Structure and exterior
- Year built:2021
- Building area:3,412 sq. ft.
- Lot area:0.83 Acres
Utilities
- Water:Connected, Public
- Sewer:Public Sewer
Finances and disclosures
- Price:$559,900
- Price per sq. ft.:$164.1
- Tax amount:$4,610
New listings near 8002 Shady View Drive
- Open Sat, 1 to 3pmNew
 $314,900Active3 beds 2 baths1,627 sq. ft.
$314,900Active3 beds 2 baths1,627 sq. ft.5543 Limestone Creek Drive, Charlestown, IN 47111
MLS# 202605955Listed by: LOPP REAL ESTATE BROKERS - New
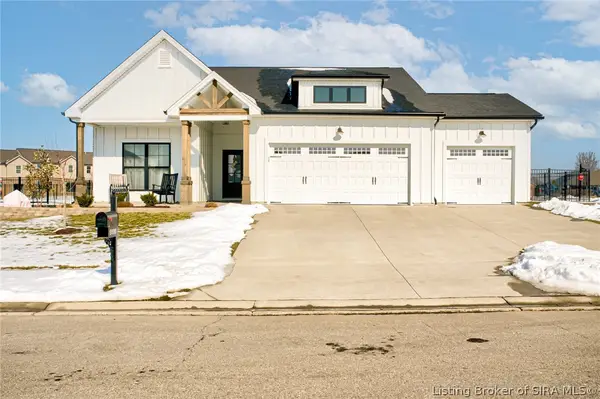 $349,900Active3 beds 2 baths1,571 sq. ft.
$349,900Active3 beds 2 baths1,571 sq. ft.5100 Abington Way, Charlestown, IN 47111
MLS# 202605919Listed by: RE/MAX FIRST - Open Sun, 2 to 4pmNew
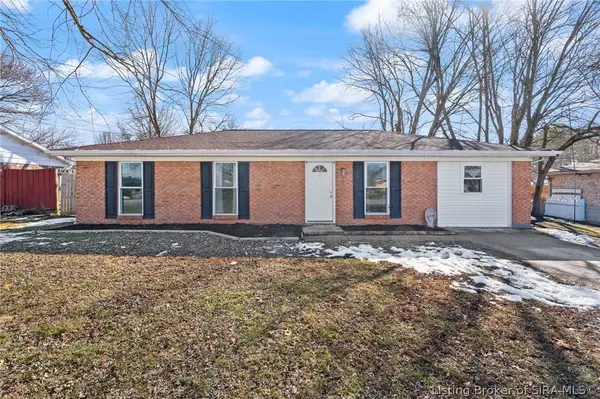 $215,000Active3 beds 1 baths1,377 sq. ft.
$215,000Active3 beds 1 baths1,377 sq. ft.310 Lynn Lane, Charlestown, IN 47111
MLS# 202605912Listed by: LOPP REAL ESTATE BROKERS - New
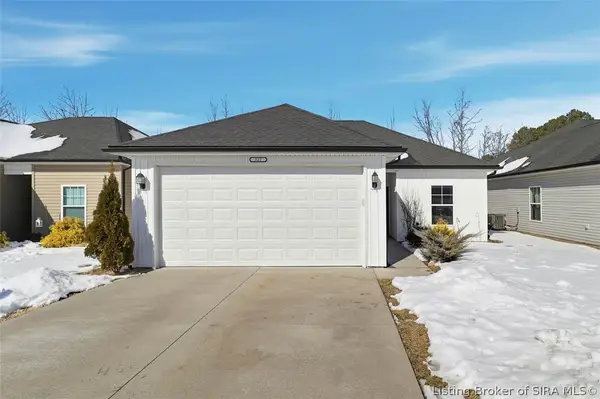 $225,000Active3 beds 2 baths1,191 sq. ft.
$225,000Active3 beds 2 baths1,191 sq. ft.322 Jackson Way, Charlestown, IN 47111
MLS# 202605906Listed by: RE/MAX PREMIER PROPERTIES - Open Sun, 3 to 5pmNew
 $425,000Active3 beds 2 baths1,941 sq. ft.
$425,000Active3 beds 2 baths1,941 sq. ft.6504 21st Century Drive #1011, Charlestown, IN 47111
MLS# 202605814Listed by: RE/MAX FIRST - New
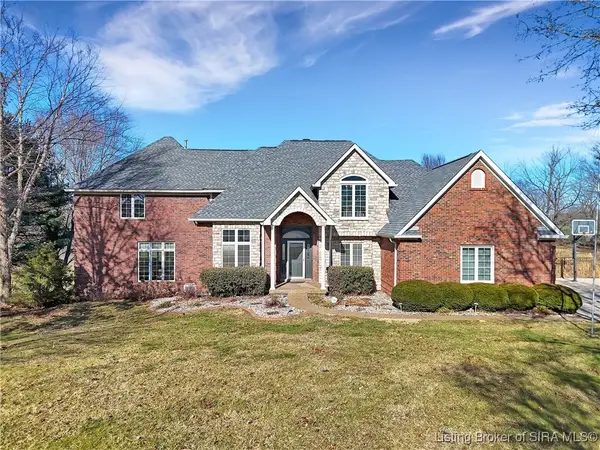 $895,000Active5 beds 5 baths5,818 sq. ft.
$895,000Active5 beds 5 baths5,818 sq. ft.6559 Quail Chase, Charlestown, IN 47111
MLS# 202605575Listed by: SEMONIN REALTORS - New
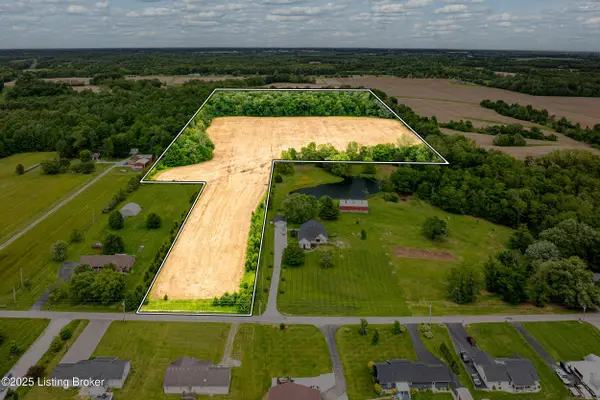 $475,000Active40.34 Acres
$475,000Active40.34 Acres9706 Marion Martin Rd, Charlestown, IN 47111
MLS# 1708332Listed by: THE AGENCY LOUISVILLE - New
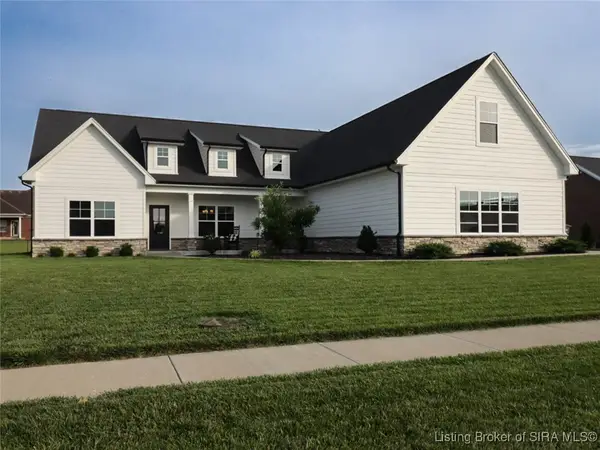 $439,900Active3 beds 2 baths1,895 sq. ft.
$439,900Active3 beds 2 baths1,895 sq. ft.7006 Patriot Court, Charlestown, IN 47111
MLS# 202605756Listed by: GREEN TREE REAL ESTATE SERVICES 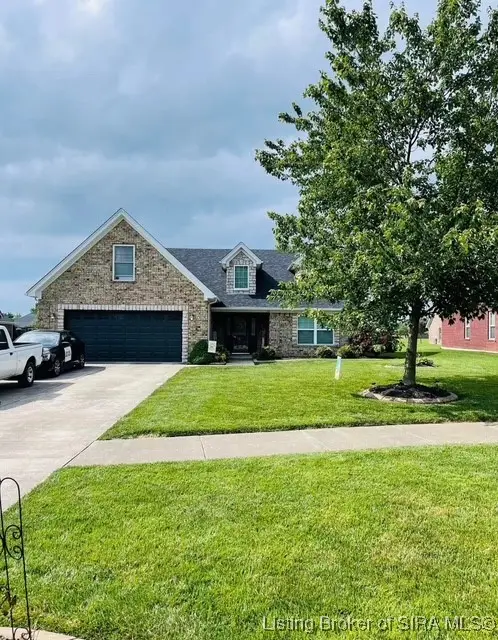 $359,400Active4 beds 2 baths1,864 sq. ft.
$359,400Active4 beds 2 baths1,864 sq. ft.5409 Mansfield Way, Charlestown, IN 47111
MLS# 202605748Listed by: HOME SMART REAL ESTATE SERVICE- Open Sun, 2 to 4pm
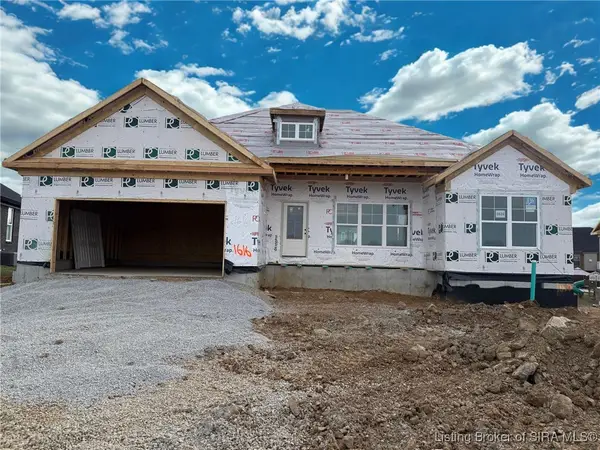 Listed by ERA$439,900Active4 beds 3 baths2,430 sq. ft.
Listed by ERA$439,900Active4 beds 3 baths2,430 sq. ft.5014 Bolton Drive #Lot 1616, Charlestown, IN 47111
MLS# 202605657Listed by: SCHULER BAUER REAL ESTATE SERVICES ERA POWERED (N

