8105 Harmony Way, Charlestown, IN 47111
Local realty services provided by:Schuler Bauer Real Estate ERA Powered

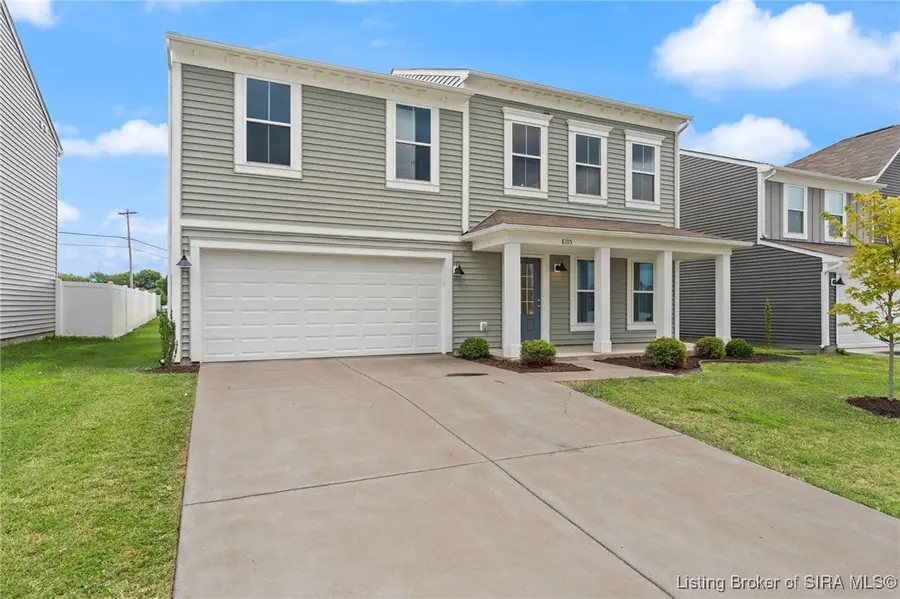
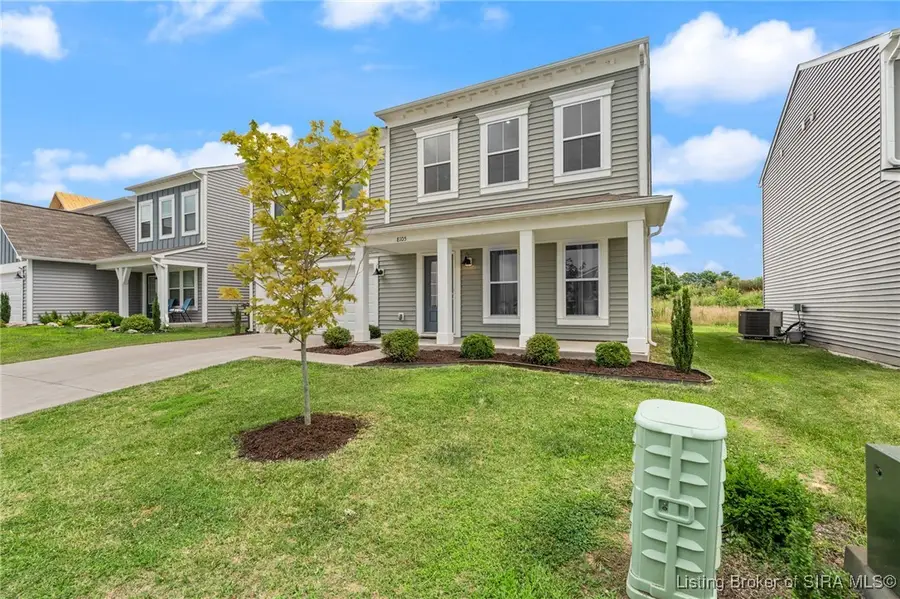
8105 Harmony Way,Charlestown, IN 47111
$340,000
- 3 Beds
- 3 Baths
- 2,520 sq. ft.
- Single family
- Active
Listed by:william andes
Office:exp realty, llc.
MLS#:202509319
Source:IN_SIRA
Price summary
- Price:$340,000
- Price per sq. ft.:$134.92
- Monthly HOA dues:$20
About this home
Step into style and comfort with this stunning Cumberland American Classic floor plan by Fischer Homes, located in the sought-after Silver Creek Meadows community. From the moment you arrive, you’re welcomed by a charming COVERED FRONT PORCH and a grand two-story foyer that sets the tone for what’s inside. With 9 FOOT CEILINGS on the main level, the home feels airy and OPEN throughout.
Just within the entry to your right, this room can be used as a PRIVATE STUDY with elegant French doors. This unique room can also be used as a FORMAL DINING ROOM while providing a beautiful setting for gatherings. The heart of the home is the expansive kitchen, featuring a large island, SLEEK GRANITE COUNTERTOPS , upgraded 42-inch cabinetry, stainless steel appliances, a walk-in pantry, and a bright morning room with walk-out access to a 12x12 patio.
The spacious family room flows effortlessly from the kitchen, creating an OPEN-CONCEPT layout you’ll love. Upstairs, retreat to the luxurious owner’s suite with a spa-inspired EN SUITE BATH, complete with dual vanities, a soaking tub, separate shower, and walk-in closet.
This home is only 7 minutes from highway 62 where the desirable RIVER RIDGE DEVELOPMENT resides with ample jobs and activity opportunities! A two-car garage rounds out this beautifully designed home—modern, functional, and full of charm. Schedule your own private showing today to see what this home has to offer!
Contact an agent
Home facts
- Year built:2021
- Listing Id #:202509319
- Added:36 day(s) ago
- Updated:August 12, 2025 at 03:24 PM
Rooms and interior
- Bedrooms:3
- Total bathrooms:3
- Full bathrooms:2
- Half bathrooms:1
- Living area:2,520 sq. ft.
Heating and cooling
- Cooling:Central Air
- Heating:Heat Pump
Structure and exterior
- Year built:2021
- Building area:2,520 sq. ft.
- Lot area:0.16 Acres
Utilities
- Water:Connected, Public
- Sewer:Public Sewer
Finances and disclosures
- Price:$340,000
- Price per sq. ft.:$134.92
- Tax amount:$2,457
New listings near 8105 Harmony Way
- New
 $35,000Active0.27 Acres
$35,000Active0.27 Acres7305 Sycamore Drive, Charlestown, IN 47111
MLS# 2025010314Listed by: SEVILLE REALTY, INC. - New
 $289,900Active3 beds 2 baths1,487 sq. ft.
$289,900Active3 beds 2 baths1,487 sq. ft.3808 County Road 160, Charlestown, IN 47111
MLS# 2025010250Listed by: 1% LISTS PURPLE DOOR IN KY - Open Thu, 10am to 12pmNew
 $279,900Active3 beds 2 baths1,354 sq. ft.
$279,900Active3 beds 2 baths1,354 sq. ft.226 Drive-in (lot #2) Court, Charlestown, IN 47111
MLS# 2025010257Listed by: LOPP REAL ESTATE BROKERS - Open Thu, 10am to 12pmNew
 $279,900Active3 beds 2 baths1,341 sq. ft.
$279,900Active3 beds 2 baths1,341 sq. ft.224 Drive-in (lot #3) Court, Charlestown, IN 47111
MLS# 2025010258Listed by: LOPP REAL ESTATE BROKERS - Open Thu, 10am to 12pmNew
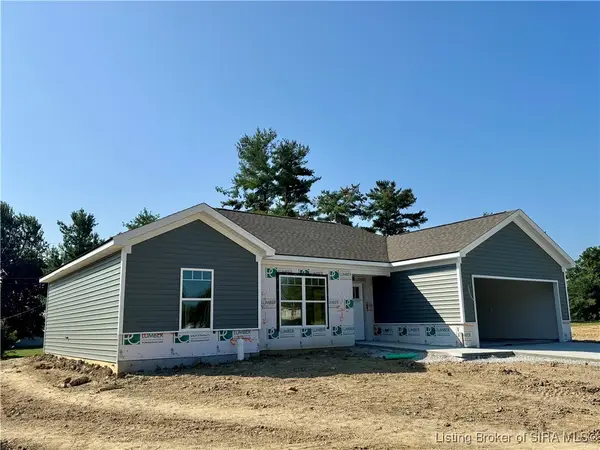 $279,900Active3 beds 2 baths1,354 sq. ft.
$279,900Active3 beds 2 baths1,354 sq. ft.222 Drive-in (lot #4) Court, Charlestown, IN 47111
MLS# 2025010259Listed by: LOPP REAL ESTATE BROKERS - Open Thu, 10am to 12pmNew
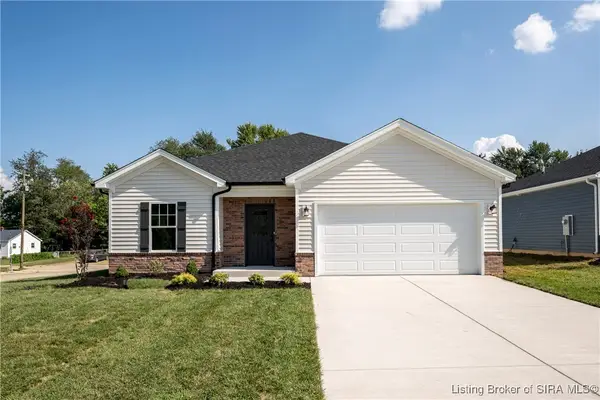 $287,900Active3 beds 2 baths1,421 sq. ft.
$287,900Active3 beds 2 baths1,421 sq. ft.228 Drive-in (lot #1) Court, Charlestown, IN 47111
MLS# 2025010254Listed by: LOPP REAL ESTATE BROKERS - New
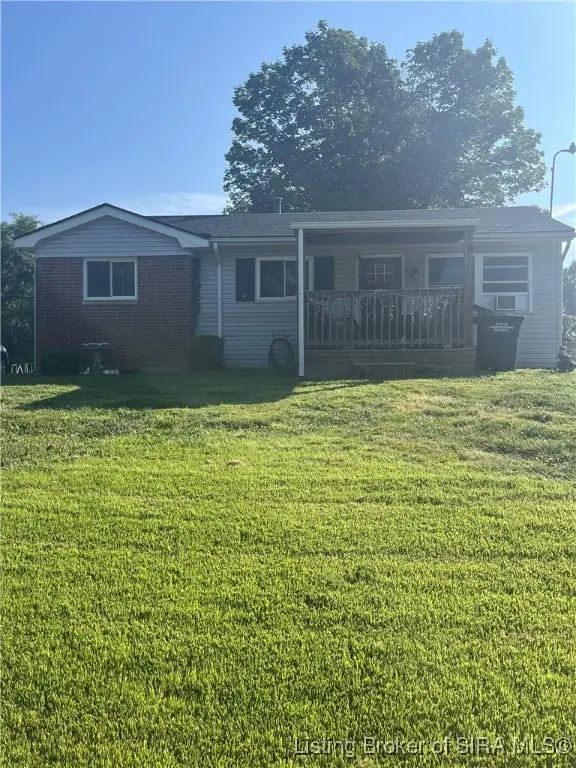 $179,900Active3 beds 1 baths911 sq. ft.
$179,900Active3 beds 1 baths911 sq. ft.1920 Vienna Road, Charlestown, IN 47111
MLS# 2025010246Listed by: KELLER WILLIAMS REALTY CONSULTANTS - New
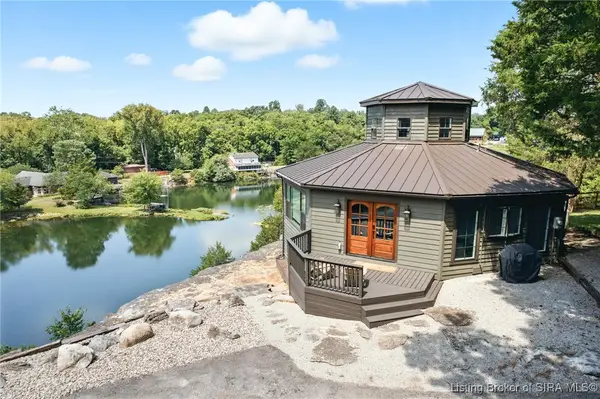 $499,990Active3 beds 2 baths1,810 sq. ft.
$499,990Active3 beds 2 baths1,810 sq. ft.12225 Highway 62, Charlestown, IN 47111
MLS# 2025010103Listed by: COVET REALTY - New
 $55,000Active3 Acres
$55,000Active3 AcresMariners Trail, Charlestown, IN 47111
MLS# 2025010201Listed by: RE/MAX FIRST - New
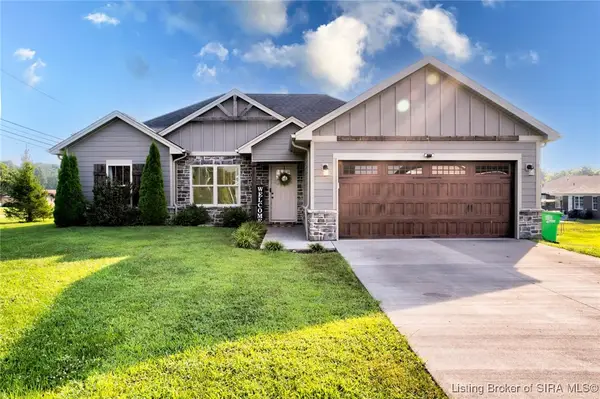 $329,900Active3 beds 2 baths1,523 sq. ft.
$329,900Active3 beds 2 baths1,523 sq. ft.5501 Limestone Creek Drive, Charlestown, IN 47111
MLS# 2025010161Listed by: SOUTHERN HOMES REALTY
