8111 Harmony Way, Charlestown, IN 47111
Local realty services provided by:Schuler Bauer Real Estate ERA Powered
8111 Harmony Way,Charlestown, IN 47111
$290,995
- 3 Beds
- 3 Baths
- 1,762 sq. ft.
- Single family
- Active
Listed by: kathy j sanders
Office: kathy jo sanders real estate,
MLS#:202509804
Source:IN_SIRA
Price summary
- Price:$290,995
- Price per sq. ft.:$165.15
- Monthly HOA dues:$20
About this home
Nestled in a new neighborhood, this modern house offers an exquisite blend of comfort and charm. Key Features: Loft Area: As you ascend to the second floor, you’ll discover a versatile loft area, ideal for creating a cozy reading nook, a home office, or an entertainment space. This additional living area allows for flexibility to accommodate your lifestyle needs. Inviting Kitchen / Dining Area: The spacious dining area seamlessly connects to the kitchen, creating an inviting atmosphere for family gatherings and entertaining guests. Kitchen appliances stay with home. Main Suite Retreat: The luxurious main suite is a true sanctuary, complete with generous dimensions and elegant finishes. Unwind after a long day in the spacious bedroom, and enjoy the private en-suite bathroom that boasts modern fixtures and a spa-like ambiance. Second-Floor Laundry Room: No more hauling laundry up and down stairs! The conveniently located second-floor laundry room makes chore day a breeze, allowing for efficient use of your time and space. This home is situated in a desirable community, close to parks, schools, and shopping, offering the perfect balance of tranquility and accessibility. Don’t miss out on this incredible opportunity! Schedule a private showing today and step into a world where comfort meets style, and every corner of your new home promises a fresh start—new paint. Cinch Home Warranty. Has the Builder's 10-year warranty.
Contact an agent
Home facts
- Year built:2021
- Listing ID #:202509804
- Added:146 day(s) ago
- Updated:December 19, 2025 at 04:14 PM
Rooms and interior
- Bedrooms:3
- Total bathrooms:3
- Full bathrooms:2
- Half bathrooms:1
- Living area:1,762 sq. ft.
Heating and cooling
- Cooling:Central Air
- Heating:Forced Air, Heat Pump
Structure and exterior
- Roof:Shingle
- Year built:2021
- Building area:1,762 sq. ft.
- Lot area:0.16 Acres
Utilities
- Water:Connected, Public
- Sewer:Public Sewer
Finances and disclosures
- Price:$290,995
- Price per sq. ft.:$165.15
- Tax amount:$1,691
New listings near 8111 Harmony Way
- New
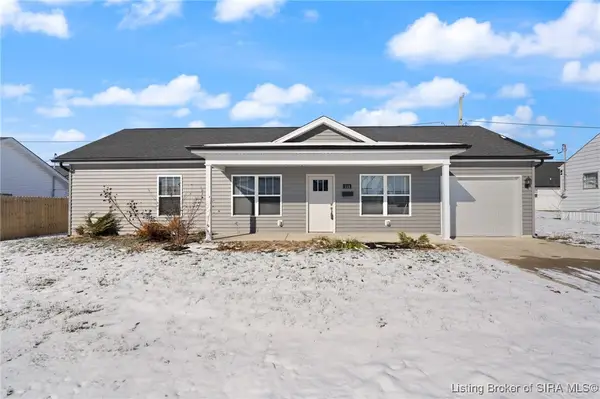 Listed by ERA$227,900Active3 beds 2 baths1,099 sq. ft.
Listed by ERA$227,900Active3 beds 2 baths1,099 sq. ft.118 Clark Road, Charlestown, IN 47111
MLS# 2025013147Listed by: NEXTHOME WILSON REAL ESTATE - New
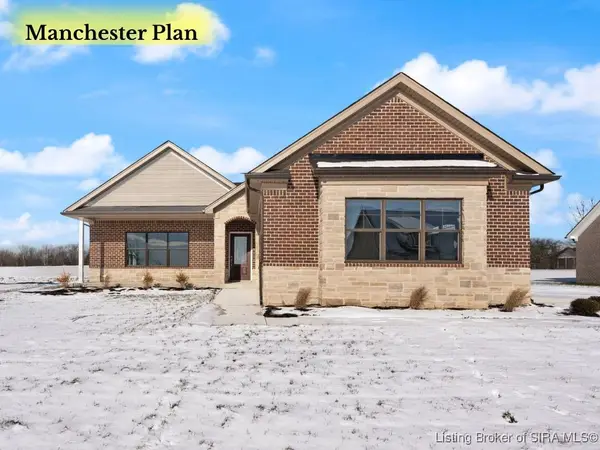 Listed by ERA$399,900Active3 beds 2 baths1,854 sq. ft.
Listed by ERA$399,900Active3 beds 2 baths1,854 sq. ft.8124 Farming Way, Charlestown, IN 47111
MLS# 2025013159Listed by: NEXTHOME WILSON REAL ESTATE - New
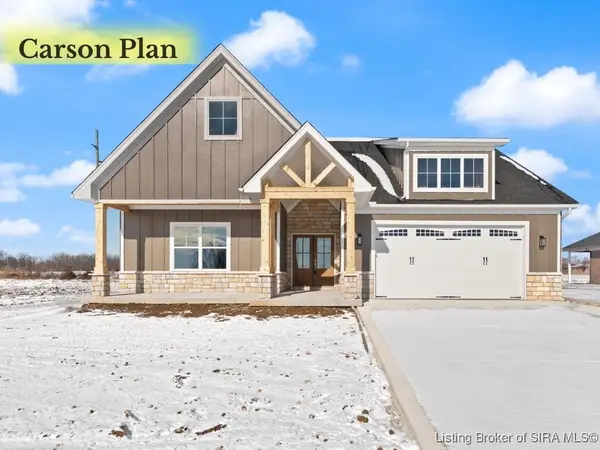 Listed by ERA$419,900Active3 beds 2 baths1,926 sq. ft.
Listed by ERA$419,900Active3 beds 2 baths1,926 sq. ft.8122 Farming Way, Charlestown, IN 47111
MLS# 2025013160Listed by: NEXTHOME WILSON REAL ESTATE - New
 $249,900Active3 beds 2 baths1,344 sq. ft.
$249,900Active3 beds 2 baths1,344 sq. ft.126 Clark Road, Charlestown, IN 47111
MLS# 2025013140Listed by: LOPP REAL ESTATE BROKERS - New
 $182,500Active3 beds 1 baths911 sq. ft.
$182,500Active3 beds 1 baths911 sq. ft.1920 Vienna Road, Charlestown, IN 47111
MLS# 2025013146Listed by: KOVENER & ASSOCIATES REAL ESTA - New
 $249,900Active3 beds 2 baths1,334 sq. ft.
$249,900Active3 beds 2 baths1,334 sq. ft.126 Clark Rd, Charlestown, IN 47111
MLS# 1705447Listed by: LOPP REAL ESTATE - New
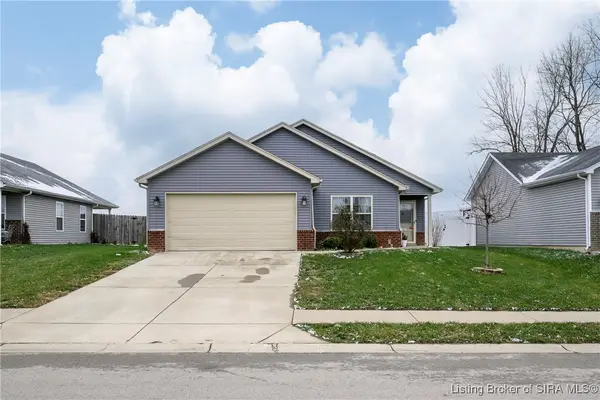 $264,900Active3 beds 2 baths1,523 sq. ft.
$264,900Active3 beds 2 baths1,523 sq. ft.8921 Woodford Drive, Charlestown, IN 47111
MLS# 2025013126Listed by: KELLER WILLIAMS REALTY CONSULTANTS - New
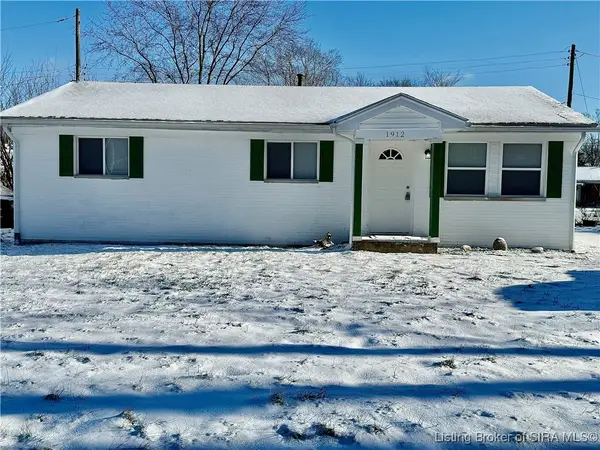 $172,000Active3 beds 2 baths1,040 sq. ft.
$172,000Active3 beds 2 baths1,040 sq. ft.1912 Vienna Road, Charlestown, IN 47111
MLS# 2025013106Listed by: KELLER WILLIAMS REALTY CONSULTANTS - New
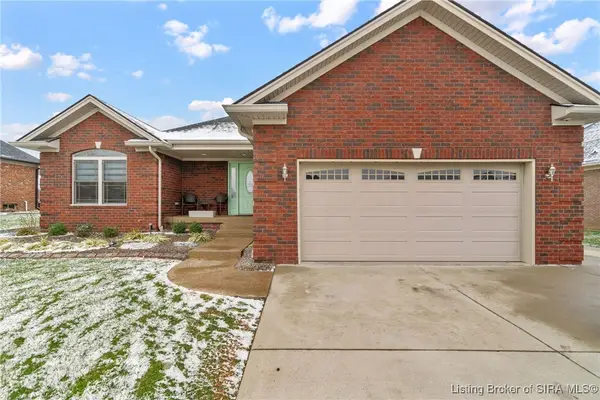 $425,000Active4 beds 3 baths3,075 sq. ft.
$425,000Active4 beds 3 baths3,075 sq. ft.8314 Balmer Lane, Charlestown, IN 47111
MLS# 2025013081Listed by: LOPP REAL ESTATE BROKERS - Open Sat, 12 to 2pmNew
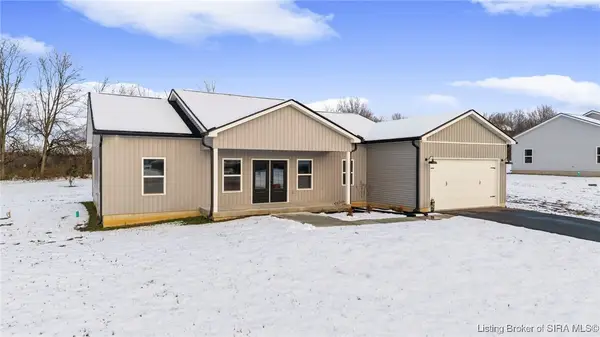 $349,900Active3 beds 2 baths1,790 sq. ft.
$349,900Active3 beds 2 baths1,790 sq. ft.5606 High Jackson Road, Charlestown, IN 47111
MLS# 2025013098Listed by: JPAR ASPIRE
