8124 Farming Way, Charlestown, IN 47111
Local realty services provided by:Schuler Bauer Real Estate ERA Powered
Upcoming open houses
- Sun, Nov 0902:00 pm - 04:00 pm
- Sun, Nov 1602:00 pm - 04:00 pm
- Sun, Nov 2302:00 pm - 04:00 pm
Listed by:
- Stephannie Wilson(502) 643 - 3062Schuler Bauer Real Estate ERA Powered
MLS#:2025012160
Source:IN_SIRA
Price summary
- Price:$415,900
- Price per sq. ft.:$224.33
- Monthly HOA dues:$16.67
About this home
Come Tour The Manchester Plan at Heritage Place! This stunning 3 bedroom, 2 bathroom home offers an
open-concept design with thoughtful details throughout. Step into a true foyer that opens to soaring 9-foot ceilings and
elegant tray ceiling accents. The expansive kitchen is a chef’s dream, featuring a pantry, stainless steel appliances, granite
countertops, and an inviting eat-in dining area. Durable LVP “Revwood” flooring flows seamlessly through the home,
pairing style with easy maintenance. Your owner’s suite is a private retreat with a spa-like bath including a walk-in shower,
dual sinks, and a generous walk-in closet. Additional highlights: -Granite countertops in both kitchen & baths - High-quality
finishes & craftsmanship throughout - Energy Smart Rated for efficiency ??-Builder-backed 2-10 Home Buyers Warranty for
peace of mind Located just minutes from the expressway, downtown Charlestown, and downtown Jeffersonville, Heritage
Place combines convenience with charm. Discover the quality, comfort, and style of The Manchester Plan—your dream
home awaits!
Contact an agent
Home facts
- Year built:2025
- Listing ID #:2025012160
- Added:70 day(s) ago
- Updated:November 01, 2025 at 03:05 PM
Rooms and interior
- Bedrooms:3
- Total bathrooms:2
- Full bathrooms:2
- Living area:1,854 sq. ft.
Heating and cooling
- Cooling:Central Air
- Heating:Forced Air
Structure and exterior
- Roof:Shingle
- Year built:2025
- Building area:1,854 sq. ft.
- Lot area:0.33 Acres
Utilities
- Water:Connected, Public
- Sewer:Public Sewer
Finances and disclosures
- Price:$415,900
- Price per sq. ft.:$224.33
- Tax amount:$20
New listings near 8124 Farming Way
- New
 $214,900Active3 beds 1 baths1,025 sq. ft.
$214,900Active3 beds 1 baths1,025 sq. ft.129 Broadmoor Avenue, Charlestown, IN 47111
MLS# 2025012295Listed by: SOUTHERN REALTY - New
 Listed by ERA$497,000Active3 beds 4 baths2,944 sq. ft.
Listed by ERA$497,000Active3 beds 4 baths2,944 sq. ft.6695 Quail Chase, Charlestown, IN 47111
MLS# 2025012289Listed by: SCHULER BAUER REAL ESTATE SERVICES ERA POWERED (N - New
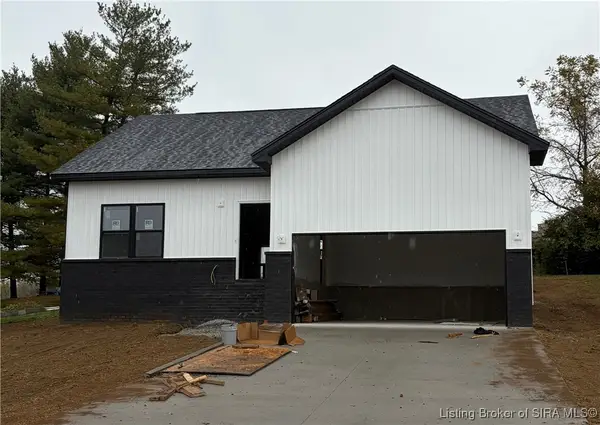 $339,999Active3 beds 2 baths1,600 sq. ft.
$339,999Active3 beds 2 baths1,600 sq. ft.6002 Red Berry Juniper Drive, Charlestown, IN 47111
MLS# 2025012266Listed by: KGF REALTY, LLC - New
 $259,900Active3 beds 2 baths1,402 sq. ft.
$259,900Active3 beds 2 baths1,402 sq. ft.2036 Harmony Lane, Charlestown, IN 47111
MLS# 2025012274Listed by: WARD REALTY SERVICES - New
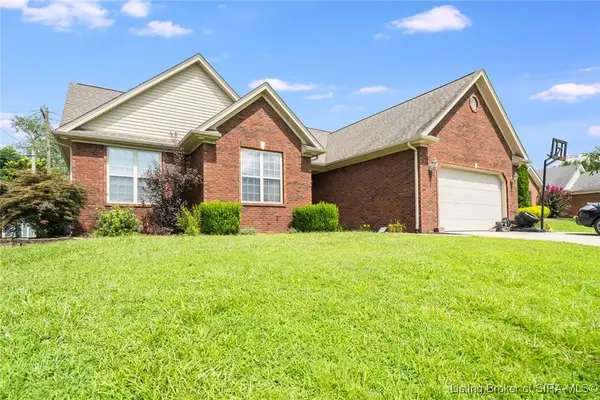 $399,900Active3 beds 3 baths3,997 sq. ft.
$399,900Active3 beds 3 baths3,997 sq. ft.205 Saddleback Drive, Charlestown, IN 47111
MLS# 2025011786Listed by: HOMEPAGE REALTY - New
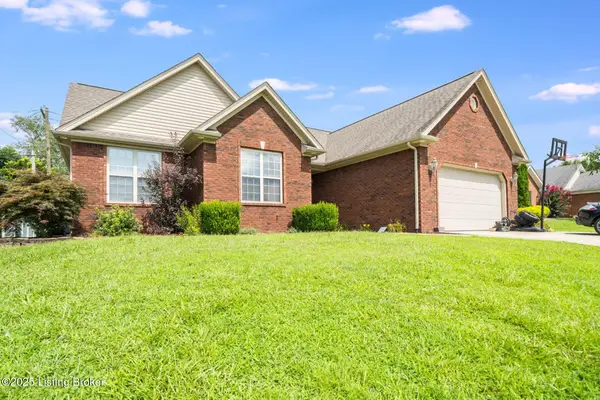 $399,900Active3 beds 3 baths3,997 sq. ft.
$399,900Active3 beds 3 baths3,997 sq. ft.205 Saddleback Dr, Charlestown, IN 47111
MLS# 1702070Listed by: HOMEPAGE REALTY - New
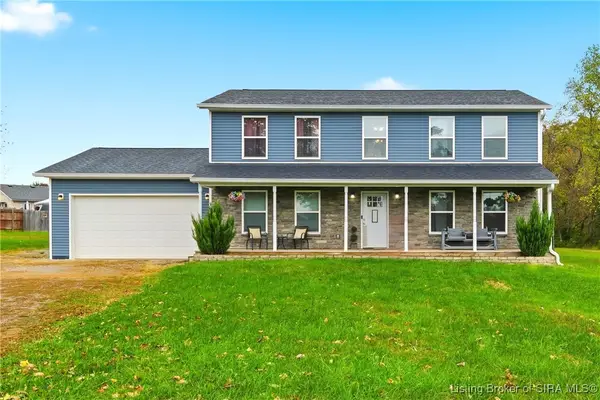 $339,900Active4 beds 3 baths2,340 sq. ft.
$339,900Active4 beds 3 baths2,340 sq. ft.107 Hodge Street, Charlestown, IN 47111
MLS# 2025012180Listed by: EXP REALTY, LLC - New
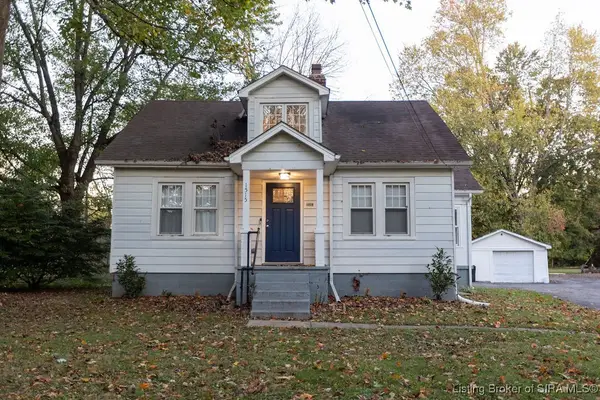 $249,900Active2 beds 1 baths1,215 sq. ft.
$249,900Active2 beds 1 baths1,215 sq. ft.1515 Tunnel Mill Road, Charlestown, IN 47111
MLS# 2025012156Listed by: GREEN TREE REAL ESTATE SERVICES - Open Sun, 12 to 2pmNew
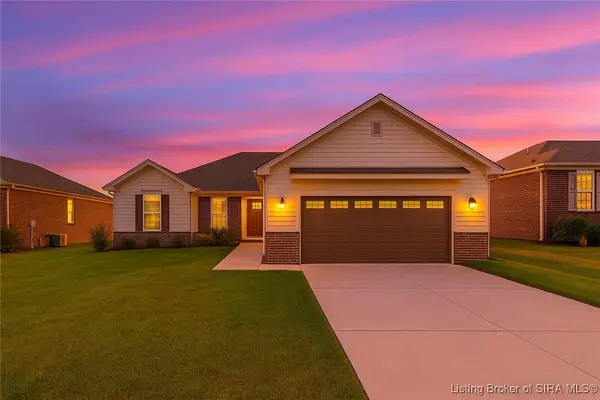 $440,000Active4 beds 3 baths2,697 sq. ft.
$440,000Active4 beds 3 baths2,697 sq. ft.5544 Limestone Creek Drive, Charlestown, IN 47111
MLS# 2025012134Listed by: KELLER WILLIAMS REALTY CONSULTANTS - New
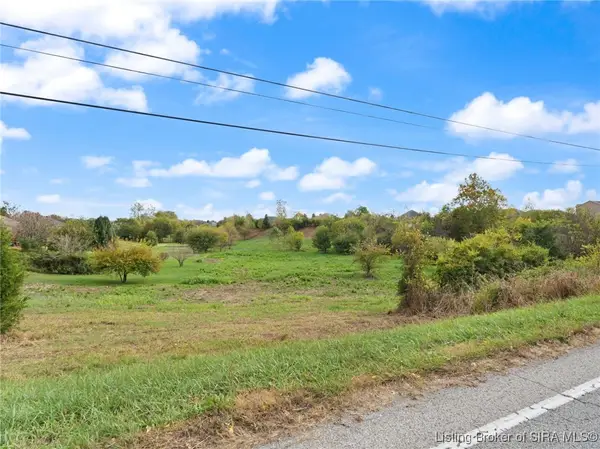 $1Active6.23 Acres
$1Active6.23 AcresCounty Road 403, Charlestown, IN 47111
MLS# 2025012125Listed by: BECKORT AUCTIONS, LLC
