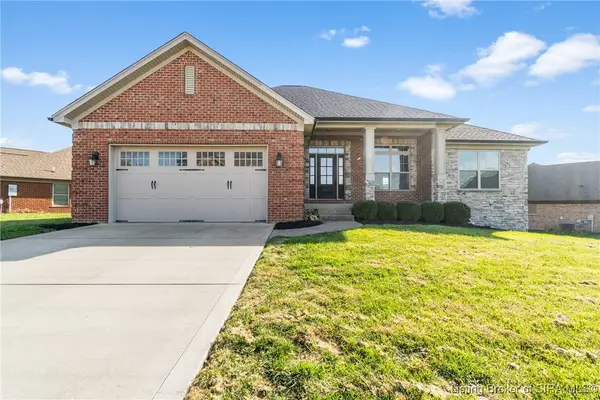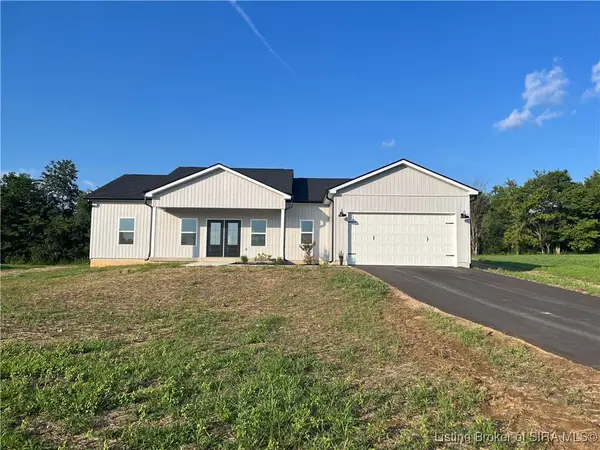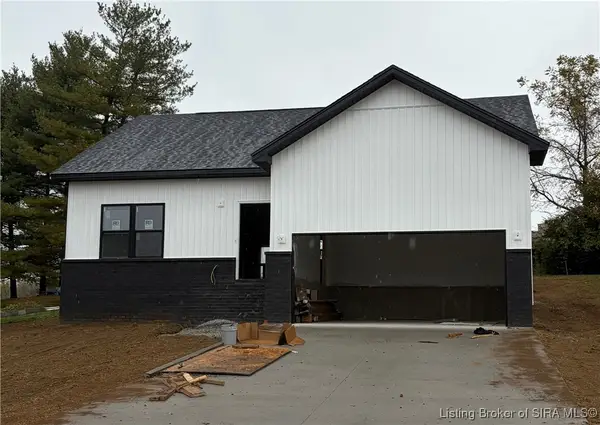8125 Harmony Way, Charlestown, IN 47111
Local realty services provided by:Schuler Bauer Real Estate ERA Powered
8125 Harmony Way,Charlestown, IN 47111
$359,900
- 3 Beds
- 2 Baths
- 1,648 sq. ft.
- Single family
- Active
Listed by: nicole ruddell
Office: hometown realty
MLS#:2025012383
Source:IN_SIRA
Price summary
- Price:$359,900
- Price per sq. ft.:$218.39
- Monthly HOA dues:$20
About this home
Welcome to this picture-perfect ranch that feels like home from the moment you walk through the door. The LARGE open living space flows right into a stunning kitchen with granite counter tops and a LARGE Island. There is plenty of room to gather ‘round with family and friends in the large open eat-in kitchen. Off the kitchen you will find a walk-in pantry with cabinetry and countertop space as well as the laundry room. Step out back to the deck and enjoy the fully fenced yard — ideal for BBQs, kids, or pups. The ROOMY primary suite offers a peaceful escape with a en suite bathroom featuring a double vanity, walk-in shower, and linen closet. Down the front hallway you will find Two spare bedrooms make the perfect guest rooms or office space and a full bathroom. With a full unfinished walk-out basement the possibilities are endless. Off the laundry and pantry area is the 2-Car Garage. All kitchen appliances remain including the clothes washer and dryer. Don’t wait call for your private showing TODAY!
Contact an agent
Home facts
- Year built:2021
- Listing ID #:2025012383
- Added:2 day(s) ago
- Updated:November 10, 2025 at 04:47 PM
Rooms and interior
- Bedrooms:3
- Total bathrooms:2
- Full bathrooms:2
- Living area:1,648 sq. ft.
Heating and cooling
- Cooling:Central Air
- Heating:Forced Air
Structure and exterior
- Roof:Shingle
- Year built:2021
- Building area:1,648 sq. ft.
- Lot area:0.19 Acres
Utilities
- Water:Connected, Public
- Sewer:Public Sewer
Finances and disclosures
- Price:$359,900
- Price per sq. ft.:$218.39
- Tax amount:$2,926
New listings near 8125 Harmony Way
- New
 $305,000Active4 beds 3 baths1,680 sq. ft.
$305,000Active4 beds 3 baths1,680 sq. ft.5004 Hidden Springs Drive, Charlestown, IN 47111
MLS# 2025012382Listed by: KELLER WILLIAMS LOUISVILLE - New
 Listed by ERA$325,000Active5 beds 4 baths3,053 sq. ft.
Listed by ERA$325,000Active5 beds 4 baths3,053 sq. ft.8802 N Dogwood Drive, Charlestown, IN 47111
MLS# 2025012421Listed by: SCHULER BAUER REAL ESTATE SERVICES ERA POWERED (N - New
 $425,000Active4 beds 3 baths2,930 sq. ft.
$425,000Active4 beds 3 baths2,930 sq. ft.6208 Kamer Court, Charlestown, IN 47111
MLS# 2025012399Listed by: DIAMOND KEY REALTORS - New
 $359,999Active3 beds 2 baths1,790 sq. ft.
$359,999Active3 beds 2 baths1,790 sq. ft.5608 High Jackson Road, Charlestown, IN 47111
MLS# 2025012412Listed by: KGF REALTY, LLC - New
 Listed by ERA$489,900Active4 beds 3 baths3,450 sq. ft.
Listed by ERA$489,900Active4 beds 3 baths3,450 sq. ft.6701 Principle Lane, Charlestown, IN 47111
MLS# 2025012398Listed by: SCHULER BAUER REAL ESTATE SERVICES ERA POWERED (N - New
 $225,000Active3 beds 3 baths1,404 sq. ft.
$225,000Active3 beds 3 baths1,404 sq. ft.315 Berkley Road, Charlestown, IN 47111
MLS# 2025012131Listed by: KELLER WILLIAMS REALTY CONSULTANTS - New
 $214,900Active3 beds 1 baths1,025 sq. ft.
$214,900Active3 beds 1 baths1,025 sq. ft.129 Broadmoor Avenue, Charlestown, IN 47111
MLS# 2025012295Listed by: SOUTHERN REALTY - New
 $339,999Active3 beds 2 baths1,600 sq. ft.
$339,999Active3 beds 2 baths1,600 sq. ft.6002 Red Berry Juniper Drive, Charlestown, IN 47111
MLS# 2025012266Listed by: KGF REALTY, LLC - New
 $259,900Active3 beds 2 baths1,402 sq. ft.
$259,900Active3 beds 2 baths1,402 sq. ft.2036 Harmony Lane, Charlestown, IN 47111
MLS# 2025012274Listed by: WARD REALTY SERVICES
