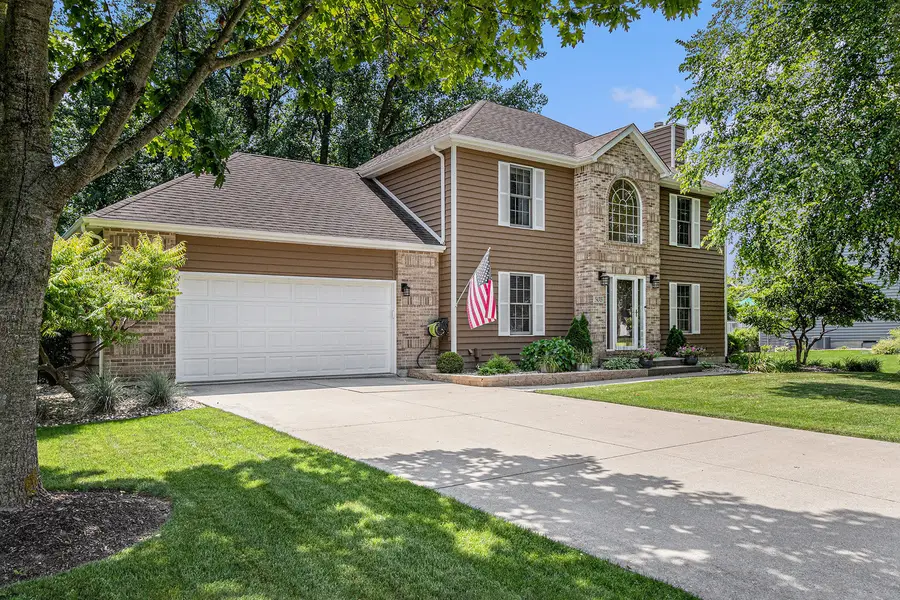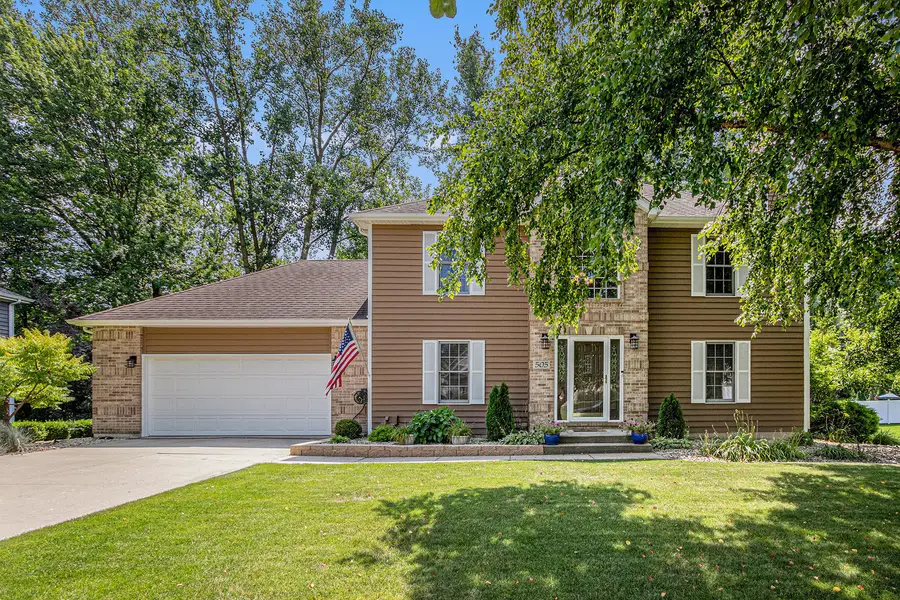505 Windridge Drive, Chesterton, IN 46304
Local realty services provided by:Results Realty ERA Powered



505 Windridge Drive,Chesterton, IN 46304
$475,000
- 3 Beds
- 4 Baths
- 2,032 sq. ft.
- Single family
- Pending
Listed by:kelly white
Office:mccolly real estate
MLS#:12439385
Source:MLSNI
Price summary
- Price:$475,000
- Price per sq. ft.:$233.76
About this home
Beautifully Updated 2-Story Home with Finished Basement and 2.5-Car Garage on a Landscaped, Privacy-Fenced Lot Near Chesterton High School This stunning home offers space, style, and convenience in an ideal location. Step into a welcoming foyer with hardwood flooring, flanked by a formal living room or office on one side and a spacious rec room with decorative columns and a cozy gas fireplace on the other. The open-concept layout flows into the dining area, which features sliding doors leading to a 20x12 sunroom - perfect for year-round enjoyment. The impressive kitchen is equipped with stainless steel appliances, a center island, built-in pantry, custom tile backsplash, and direct access to the finished garage. Upstairs, you'll find a full guest bath and three generously sized bedrooms, including the elegant owner's suite with tray ceiling, large walk-in closet, and luxurious private bath featuring a corner whirlpool tub, custom walk-in ceramic shower, and double vanity. The finished basement extends your living space with laminate flooring, a second large rec room, a stylish bar area with wet bar and mini fridge, 3/4 bath, workout room, and laundry/storage area. Outdoor features include a deck, custom paver patio, and a shed with electric. Additional highlights: newer furnace and central air, Generac generator, and convenient access to shopping, dining, the Toll Road, I-80/94, and the South Shore line for an easy commute.
Contact an agent
Home facts
- Year built:1999
- Listing Id #:12439385
- Added:10 day(s) ago
- Updated:August 14, 2025 at 11:45 AM
Rooms and interior
- Bedrooms:3
- Total bathrooms:4
- Full bathrooms:3
- Half bathrooms:1
- Living area:2,032 sq. ft.
Heating and cooling
- Cooling:Central Air
- Heating:Forced Air
Structure and exterior
- Year built:1999
- Building area:2,032 sq. ft.
Utilities
- Water:Public
- Sewer:Public Sewer
Finances and disclosures
- Price:$475,000
- Price per sq. ft.:$233.76
- Tax amount:$4,282 (2024)

