4911 S 600 E-57, Churubusco, IN 46723
Local realty services provided by:ERA Crossroads
4911 S 600 E-57,Churubusco, IN 46723
$520,000
- 3 Beds
- 3 Baths
- - sq. ft.
- Single family
- Sold
Listed by: dana botteronCell: 260-385-2468
Office: century 21 bradley realty, inc
MLS#:202544768
Source:Indiana Regional MLS
Sorry, we are unable to map this address
Price summary
- Price:$520,000
About this home
Welcome to your own slice of paradise! On 3 acres, this sprawling ranch sits on a full, finished walkout basement and is designed for comfort, and functionality. The open-concept floor plan features soaring 12.5-foot vaulted ceilings and luxury vinyl plank flooring throughout. The kitchen is a chef's dream, complete with white painted soft-close cabinetry, stainless steel appliances, a 90-inch island with abundant storage and trash/recycling pullouts, and beautiful laminate countertops. The spacious primary suite offers a tiled walk-in shower, dual-sink vanity with an engineered marble top, and a generous walk-in closet. A second main-level bedroom also includes a private en suite bath. The oversized garage (with 9.5-foot ceilings) provides ample parking and space for hobbies or storage. Step outside to enjoy peaceful mornings on the maintenance-free 12x45 composite deck, which doubles as a covered patio below. The finished walkout basement adds even more living space with an additional bedroom, half bath, and multiple flex areas‹”perfect for a gym, home office, guest suite, or movie room. Built with precision and care, this home includes top-rated insulation between floors for energy efficiency and soundproofing, waterproofed exterior walls, a French drain system, and a sump pump with battery backup. Every detail has been thoughtfully considered‹”from the 80-gallon water heater with filtration system to the stained oak stairwell and posts. This home truly combines quality craftsmanship with modern convenience. Your paradise awaits‹”schedule your private tour today!
Contact an agent
Home facts
- Year built:2025
- Listing ID #:202544768
- Added:43 day(s) ago
- Updated:December 18, 2025 at 02:45 AM
Rooms and interior
- Bedrooms:3
- Total bathrooms:3
- Full bathrooms:2
Heating and cooling
- Cooling:Central Air
- Heating:Forced Air, Gas
Structure and exterior
- Roof:Dimensional Shingles
- Year built:2025
Schools
- High school:East Noble
- Middle school:East Noble
- Elementary school:Avilla
Utilities
- Water:Well
- Sewer:Septic
Finances and disclosures
- Price:$520,000
- Tax amount:$3,002
New listings near 4911 S 600 E-57
- New
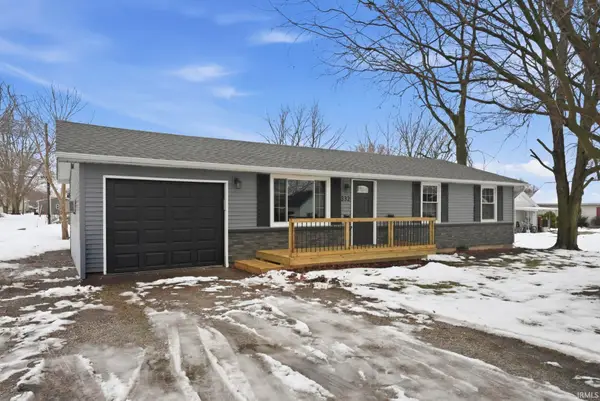 $225,000Active3 beds 2 baths1,066 sq. ft.
$225,000Active3 beds 2 baths1,066 sq. ft.332 W Pleasant Street, Churubusco, IN 46723
MLS# 202548736Listed by: NORTH EASTERN GROUP REALTY - New
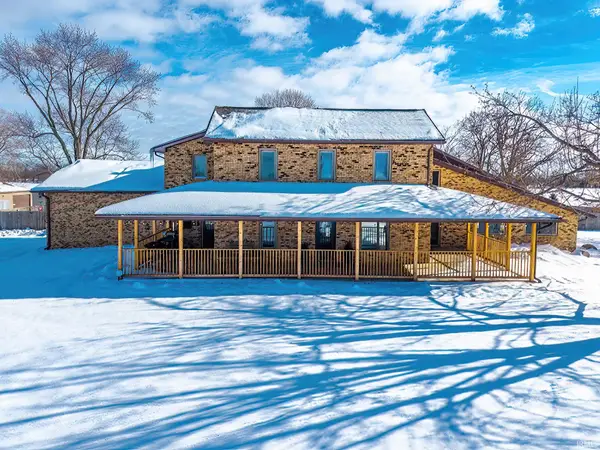 $500,000Active5 beds 3 baths2,600 sq. ft.
$500,000Active5 beds 3 baths2,600 sq. ft.15128 Wesley Chapel Road, Churubusco, IN 46723
MLS# 202548702Listed by: REAL BROKER, LLC - New
 $309,900Active3 beds 3 baths1,489 sq. ft.
$309,900Active3 beds 3 baths1,489 sq. ft.286 E Whitley Street, Churubusco, IN 46723
MLS# 202548465Listed by: HEADWATERS REALTY ADVISORS LLC  $129,900Active2.5 Acres
$129,900Active2.5 Acres9100 Carroll Road, Churubusco, IN 46723
MLS# 202546961Listed by: EXP REALTY, LLC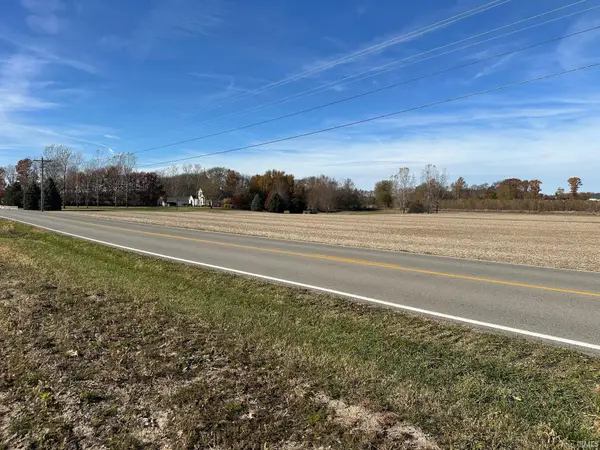 $600,000Active16.36 Acres
$600,000Active16.36 AcresTBD Carroll Road, Churubusco, IN 46723
MLS# 202546870Listed by: EXP REALTY, LLC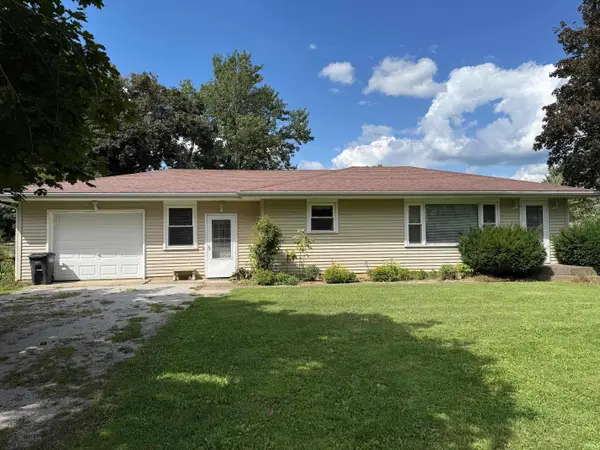 $90,000Pending2 beds 1 baths1,124 sq. ft.
$90,000Pending2 beds 1 baths1,124 sq. ft.9075 E Orchard Lane, Churubusco, IN 46723
MLS# 202543636Listed by: CENTURY 21 BRADLEY REALTY, INC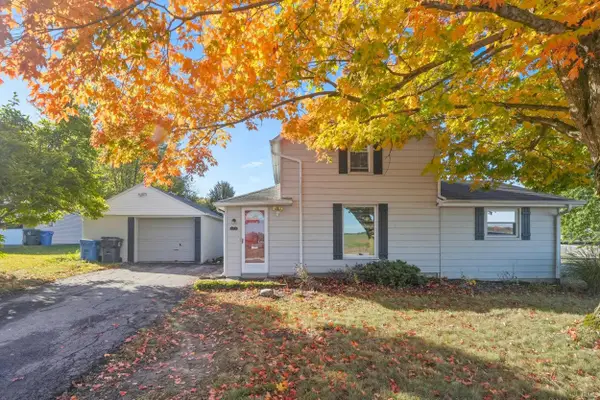 $199,900Active3 beds 2 baths1,352 sq. ft.
$199,900Active3 beds 2 baths1,352 sq. ft.218 Clingerman Avenue, Churubusco, IN 46723
MLS# 202542959Listed by: MIKE THOMAS ASSOC., INC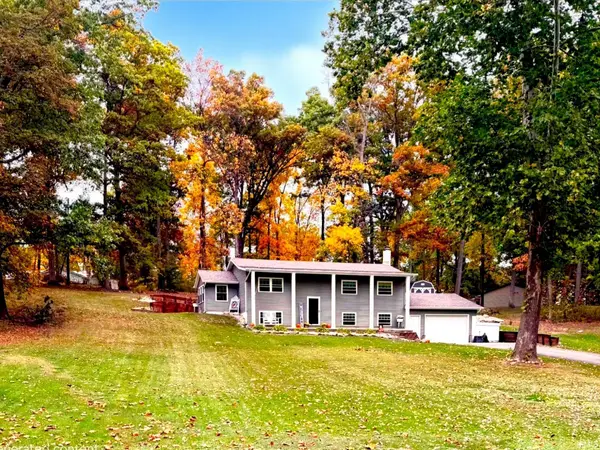 $399,000Active3 beds 2 baths2,176 sq. ft.
$399,000Active3 beds 2 baths2,176 sq. ft.8125 E Old U.s. 33 Highway, Churubusco, IN 46723
MLS# 202542436Listed by: KING REALTY, LLC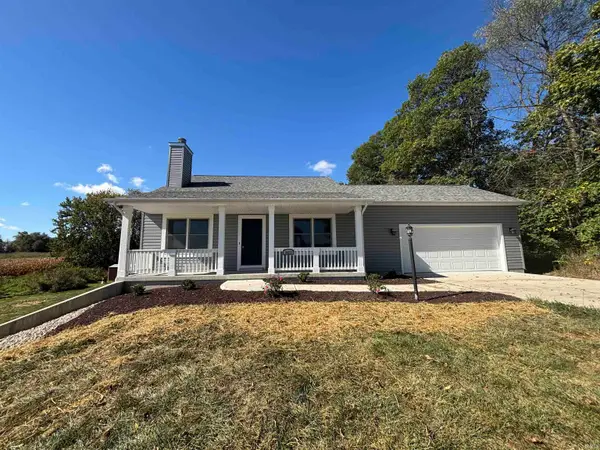 $509,900Active3 beds 3 baths2,488 sq. ft.
$509,900Active3 beds 3 baths2,488 sq. ft.18211 Wappes Road, Churubusco, IN 46723
MLS# 202540756Listed by: SCHEERER MCCULLOCH REAL ESTATE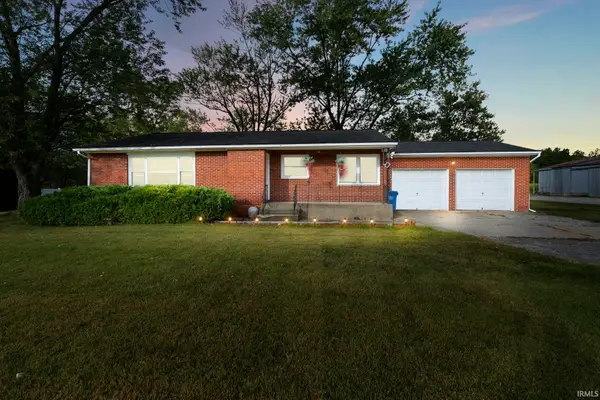 $235,000Active3 beds 2 baths1,274 sq. ft.
$235,000Active3 beds 2 baths1,274 sq. ft.3497 N Us Hwy 33, Churubusco, IN 46723
MLS# 202540646Listed by: AMERICAN DREAM TEAM REAL ESTATE BROKERS
