104 Perlican Drive, Cicero, IN 46034
Local realty services provided by:Schuler Bauer Real Estate ERA Powered
Listed by: bryan bransteter
Office: stratton realty group, llc.
MLS#:22078868
Source:IN_MIBOR
Price summary
- Price:$344,900
- Price per sq. ft.:$214.22
About this home
Welcome to Cicero's premier lakeside community and this beautifully kept 2 bedroom, 2.5 bath low-maintenance home! This spacious, open floor plan boasts a kitchen that is sure to inspire the culinary artist with center island, 42" cabinets, tile backsplash and quartz counters. All stainless-steel appliances are included. Spacious primary suite with step-in shower, dual sinks and walk-in closet that conveniently connects to the laundry room. Living room has ample space for entertaining or just relaxing, breakfast room with large window for natural light. Step outside to discover your own private oasis, where the enclosed patio and outdoor living space seamlessly blend indoor comfort with the beauty of the outdoors, extending your living area and providing the perfect setting for alfresco dining or simply unwinding in the fresh air. Home has numerous smart features including Ecobee Smart thermostat, camera doorbell, 5 hardwired network connections throughout the home and an Earthsmarte water filtration system. All lawn maintenance and snow removal are included in the HOA dues. Exterior items such as roof, siding and gutters are also covered by the HOA. Tamarack has a community pool and playground for all residents to enjoy. Take a short golf-cart ride to downtown Cicero and enjoy restaurants, shops and all Morse Lake has to offer!
Contact an agent
Home facts
- Year built:2019
- Listing ID #:22078868
- Added:220 day(s) ago
- Updated:January 10, 2026 at 11:38 PM
Rooms and interior
- Bedrooms:2
- Total bathrooms:3
- Full bathrooms:2
- Half bathrooms:1
- Living area:1,610 sq. ft.
Heating and cooling
- Cooling:Central Electric
- Heating:Forced Air
Structure and exterior
- Year built:2019
- Building area:1,610 sq. ft.
- Lot area:0.15 Acres
Schools
- High school:Hamilton Heights High School
- Middle school:Hamilton Heights Middle School
- Elementary school:Hamilton Heights Elementary School
Utilities
- Water:Public Water
Finances and disclosures
- Price:$344,900
- Price per sq. ft.:$214.22
New listings near 104 Perlican Drive
- New
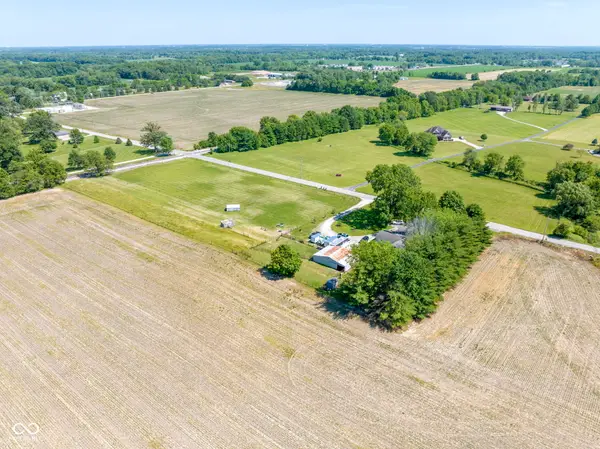 $425,000Active3 beds 2 baths1,600 sq. ft.
$425,000Active3 beds 2 baths1,600 sq. ft.8440 E 216th Street, Cicero, IN 46034
MLS# 22079344Listed by: KAISER REAL ESTATE CORP. - New
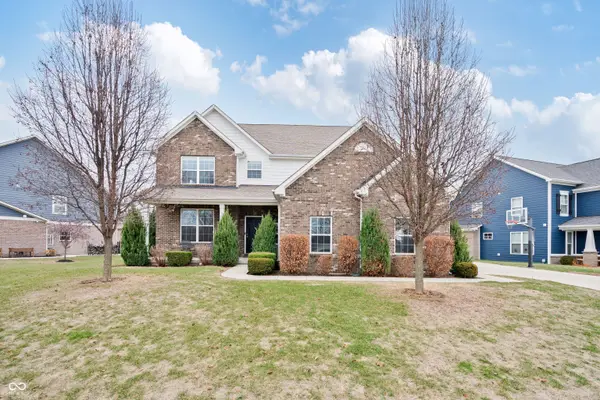 $579,000Active4 beds 3 baths3,412 sq. ft.
$579,000Active4 beds 3 baths3,412 sq. ft.1065 Coral Springs Drive, Cicero, IN 46034
MLS# 22079217Listed by: RE/MAX REALTY ONE - New
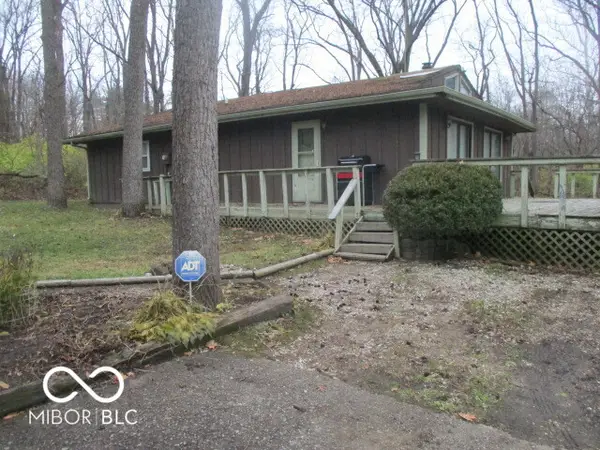 $415,000Active2 beds 1 baths1,056 sq. ft.
$415,000Active2 beds 1 baths1,056 sq. ft.23480 Joyce Avenue, Cicero, IN 46034
MLS# 22078444Listed by: WOODS REALTY - New
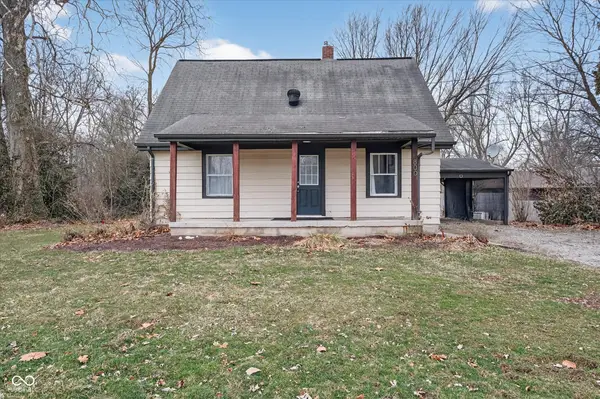 $259,900Active3 beds 2 baths1,440 sq. ft.
$259,900Active3 beds 2 baths1,440 sq. ft.800 N Peru Street, Cicero, IN 46034
MLS# 22078903Listed by: COMPASS INDIANA, LLC - Open Sun, 12 to 2pm
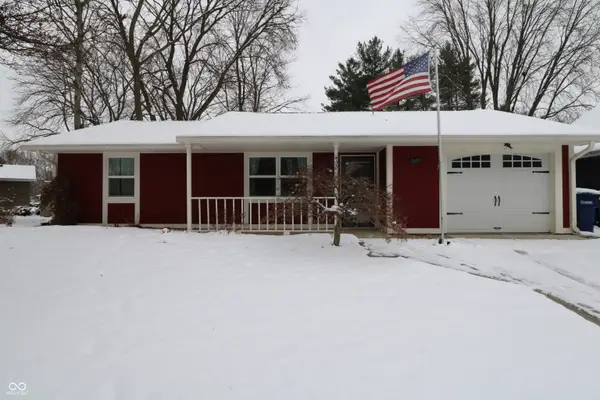 $299,900Active3 beds 2 baths1,128 sq. ft.
$299,900Active3 beds 2 baths1,128 sq. ft.1689 Nantucket Drive, Cicero, IN 46034
MLS# 22076114Listed by: F.C. TUCKER COMPANY 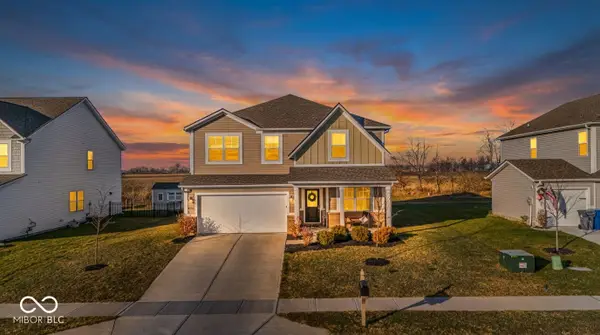 $410,000Active5 beds 3 baths2,460 sq. ft.
$410,000Active5 beds 3 baths2,460 sq. ft.34 Hollister Way, Cicero, IN 46034
MLS# 22075794Listed by: F.C. TUCKER COMPANY- Open Sun, 1 to 3pm
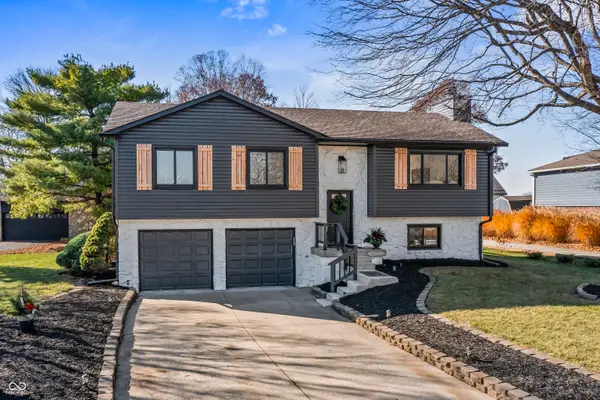 $895,000Active5 beds 3 baths1,606 sq. ft.
$895,000Active5 beds 3 baths1,606 sq. ft.1940 Nantucket Drive, Cicero, IN 46034
MLS# 22075705Listed by: CANULL GROUP LLC  $399,900Pending4 beds 3 baths2,221 sq. ft.
$399,900Pending4 beds 3 baths2,221 sq. ft.999 Shoreline Circle, Cicero, IN 46034
MLS# 22074454Listed by: CENTURY 21 SCHEETZ $990,000Pending3 beds 3 baths3,517 sq. ft.
$990,000Pending3 beds 3 baths3,517 sq. ft.600 Lakeview Lane, Cicero, IN 46034
MLS# 22072948Listed by: SWEETWATER REALTY LLC $640,000Active4 beds 2 baths2,500 sq. ft.
$640,000Active4 beds 2 baths2,500 sq. ft.22320 Cumberland Road, Cicero, IN 46034
MLS# 22073814Listed by: RE/MAX EDGE
