1105 Cape Coral Drive, Cicero, IN 46034
Local realty services provided by:Schuler Bauer Real Estate ERA Powered
1105 Cape Coral Drive,Cicero, IN 46034
$1,150,000
- 4 Beds
- 5 Baths
- 5,598 sq. ft.
- Single family
- Active
Listed by: mark linder, craig click
Office: century 21 scheetz
MLS#:22063122
Source:IN_MIBOR
Price summary
- Price:$1,150,000
- Price per sq. ft.:$205.43
About this home
Back on market, just reduced $145,000 to ensure quick sale. Welcome home to this PRICELESS waterfront property that is nestled on a quiet cul de sac in the highly coveted Stillwater Cove neighborhood. This sprawling ranch with a walkout basement is a MUST SEE. Walk inside this luxurious, 4 bedroom, 4.5 bath home to a grand entrance featuring beautiful Brazilian hardwood floors with 12 foot ceilings, and crown moulding. Enjoy your spacious living room area by pulling a book to read from one of the built in shelves and nestle right next to your large gas fireplace. The chef's kitchen is a highlight of this beautiful home and includes a Wolf gas cooktop, JenAir oven, and a personal Scotsman icemaker. This large kitchen sits right next to hearth room which also walks out to a 19 x 8 screened in porch perfect for entertaining your family and guests. Of course, you can also enjoy family and guests while eating a great dinner from the chef's kitchen or a glass of wine in the formal dining area that features arched built ins and an octogan tray ceiling. Downstairs is even more entertaining space that welcomes you with a large wet bar and a family room perfect for guests or those of us just looking for some quiet time. Your basement also includes a theatre room, workout room and 2 large bedrooms, which could make the downstairs a perfect in laws area. Don't forget that walking out your basement to an immaculate outdoor area that features a gas grill, gas fire pit, inground pool and hot tub is arguably the best part of your property. Take a well-earned swim in your inground, heated, saltwater pool that happens to overlook your views of the water. Seller will provide credit for new roof at closing or have roof replaced depending on offer/timing/etc.
Contact an agent
Home facts
- Year built:2007
- Listing ID #:22063122
- Added:96 day(s) ago
- Updated:January 07, 2026 at 04:40 PM
Rooms and interior
- Bedrooms:4
- Total bathrooms:5
- Full bathrooms:4
- Half bathrooms:1
- Living area:5,598 sq. ft.
Heating and cooling
- Cooling:Central Electric
- Heating:Forced Air
Structure and exterior
- Year built:2007
- Building area:5,598 sq. ft.
- Lot area:0.4 Acres
Schools
- High school:Hamilton Heights High School
- Middle school:Hamilton Heights Middle School
- Elementary school:Hamilton Heights Elementary School
Utilities
- Water:Public Water
Finances and disclosures
- Price:$1,150,000
- Price per sq. ft.:$205.43
New listings near 1105 Cape Coral Drive
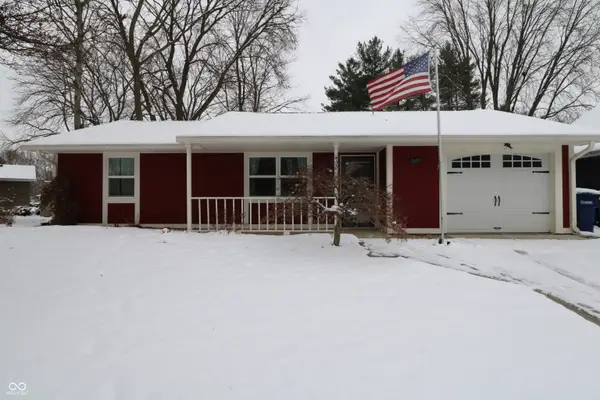 $299,900Active3 beds 2 baths1,128 sq. ft.
$299,900Active3 beds 2 baths1,128 sq. ft.1689 Nantucket Drive, Cicero, IN 46034
MLS# 22076114Listed by: F.C. TUCKER COMPANY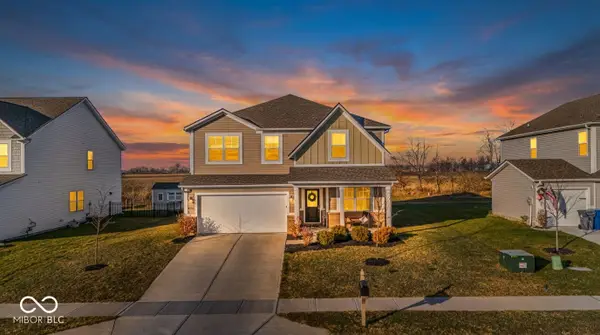 $410,000Active5 beds 3 baths2,460 sq. ft.
$410,000Active5 beds 3 baths2,460 sq. ft.34 Hollister Way, Cicero, IN 46034
MLS# 22075794Listed by: F.C. TUCKER COMPANY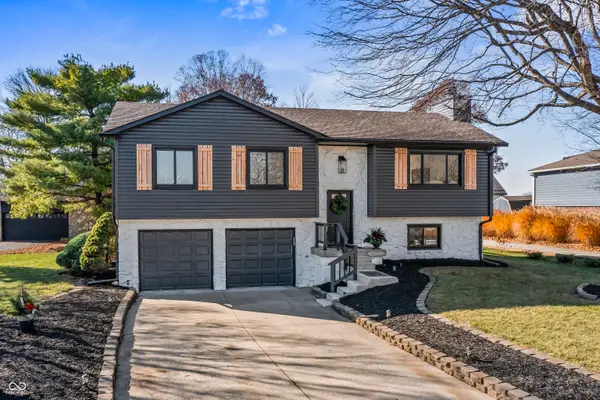 $895,000Active5 beds 3 baths1,606 sq. ft.
$895,000Active5 beds 3 baths1,606 sq. ft.1940 Nantucket Drive, Cicero, IN 46034
MLS# 22075705Listed by: CANULL GROUP LLC $399,900Pending4 beds 3 baths2,221 sq. ft.
$399,900Pending4 beds 3 baths2,221 sq. ft.999 Shoreline Circle, Cicero, IN 46034
MLS# 22074454Listed by: CENTURY 21 SCHEETZ $990,000Pending3 beds 3 baths3,517 sq. ft.
$990,000Pending3 beds 3 baths3,517 sq. ft.600 Lakeview Lane, Cicero, IN 46034
MLS# 22072948Listed by: SWEETWATER REALTY LLC $640,000Active4 beds 2 baths2,500 sq. ft.
$640,000Active4 beds 2 baths2,500 sq. ft.22320 Cumberland Road, Cicero, IN 46034
MLS# 22073814Listed by: RE/MAX EDGE $1,130,000Active5 beds 5 baths6,358 sq. ft.
$1,130,000Active5 beds 5 baths6,358 sq. ft.6680 Napa Court, Cicero, IN 46034
MLS# 22072046Listed by: 1 PERCENT LISTS - HOOSIER STATE REALTY LLC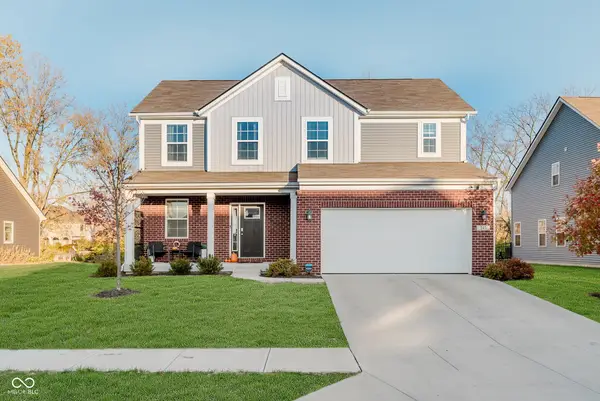 $439,900Active5 beds 4 baths2,533 sq. ft.
$439,900Active5 beds 4 baths2,533 sq. ft.243 Alvor Court, Cicero, IN 46034
MLS# 22055001Listed by: RE/MAX EDGE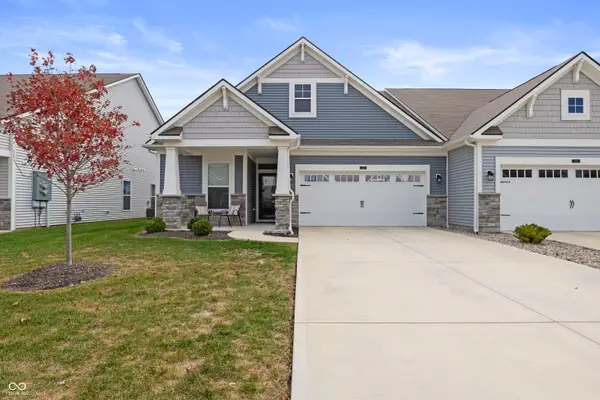 $360,000Active2 beds 2 baths2,215 sq. ft.
$360,000Active2 beds 2 baths2,215 sq. ft.131 Batteese Drive, Cicero, IN 46034
MLS# 22070457Listed by: REAL BROKER, LLC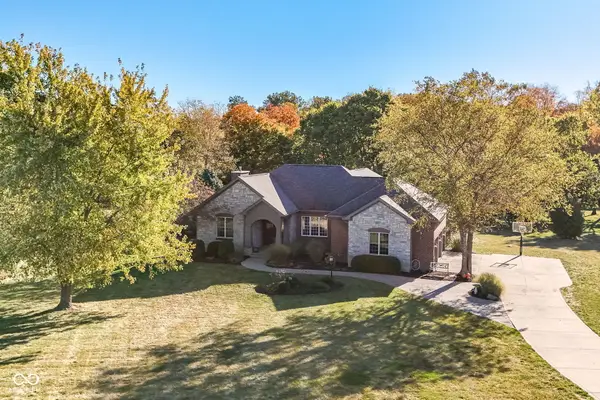 $949,000Active4 beds 4 baths4,104 sq. ft.
$949,000Active4 beds 4 baths4,104 sq. ft.1055 Bear Cub Drive, Cicero, IN 46034
MLS# 22066760Listed by: CENTURY 21 SCHEETZ
