1306 N Catamaran Circle, Cicero, IN 46034
Local realty services provided by:Schuler Bauer Real Estate ERA Powered
1306 N Catamaran Circle,Cicero, IN 46034
$420,000
- 4 Beds
- 4 Baths
- - sq. ft.
- Single family
- Sold
Listed by:landon whetsel
Office:century 21 scheetz
MLS#:22061874
Source:IN_MIBOR
Sorry, we are unable to map this address
Price summary
- Price:$420,000
About this home
Prepare to be wowed by this one of a kind find in Cicero, IN. Located in the Morse Landing area, this large established home not only boast 4 bedrooms, 3 1/2 full bathrooms with a fully finished basement on an extra large lot but the icing on the cake is No HOA! Enjoy holidays, special occasions or just a regular night of the weekend in the oversized great room with an amazing fireplace. If you are in the mood for a little more peace and quiet, head downstairs to the fully finished basement with its own movie theater! The kitchen, a culinary command center complete with a kitchen peninsula, inspires gastronomic adventures and casual breakfasts alike. A formal dining room and large utility room are located off of the kitchen area for even more space and possibilities. Upstairs you will find 3 additional bedrooms and a full bathroom with double vanities, but the real highlight is the owners suite with two closets and a full bathroom including a beautifully tiled shower. On top of the spacious inside, this house boast a true backyard oasis. Step out onto the oversizing deck that runs the length of the house where you will find your own hot tub bubbling ready for you to relax. A large fully fenced in backyard has multiple large mature trees providing a picturesque view.
Contact an agent
Home facts
- Year built:1992
- Listing ID #:22061874
- Added:47 day(s) ago
- Updated:October 29, 2025 at 11:42 PM
Rooms and interior
- Bedrooms:4
- Total bathrooms:4
- Full bathrooms:3
- Half bathrooms:1
Heating and cooling
- Cooling:Central Electric
- Heating:Forced Air
Structure and exterior
- Year built:1992
Schools
- High school:Hamilton Heights High School
- Middle school:Hamilton Heights Middle School
- Elementary school:Hamilton Heights Elementary School
Utilities
- Water:Public Water
Finances and disclosures
- Price:$420,000
New listings near 1306 N Catamaran Circle
- New
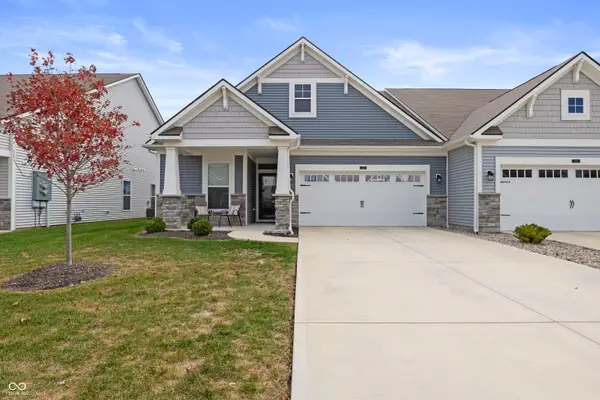 $365,000Active2 beds 2 baths2,215 sq. ft.
$365,000Active2 beds 2 baths2,215 sq. ft.131 Batteese Drive, Cicero, IN 46034
MLS# 22070457Listed by: REAL BROKER, LLC - New
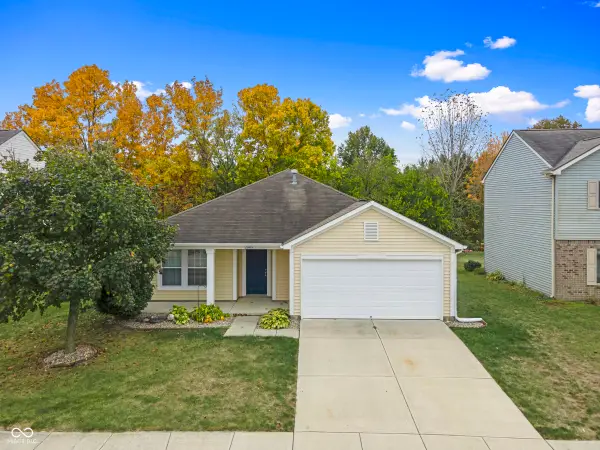 $285,000Active3 beds 2 baths1,320 sq. ft.
$285,000Active3 beds 2 baths1,320 sq. ft.2089 Seven Peaks Drive, Cicero, IN 46034
MLS# 22069974Listed by: COLDWELL BANKER - KAISER - Open Sun, 11am to 1pmNew
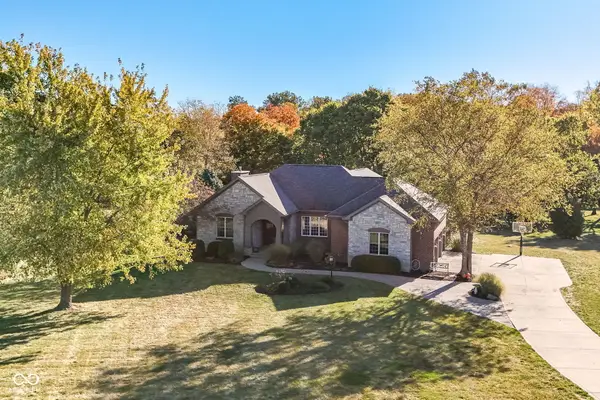 $949,000Active4 beds 4 baths4,104 sq. ft.
$949,000Active4 beds 4 baths4,104 sq. ft.1055 Bear Cub Drive, Cicero, IN 46034
MLS# 22066760Listed by: CENTURY 21 SCHEETZ 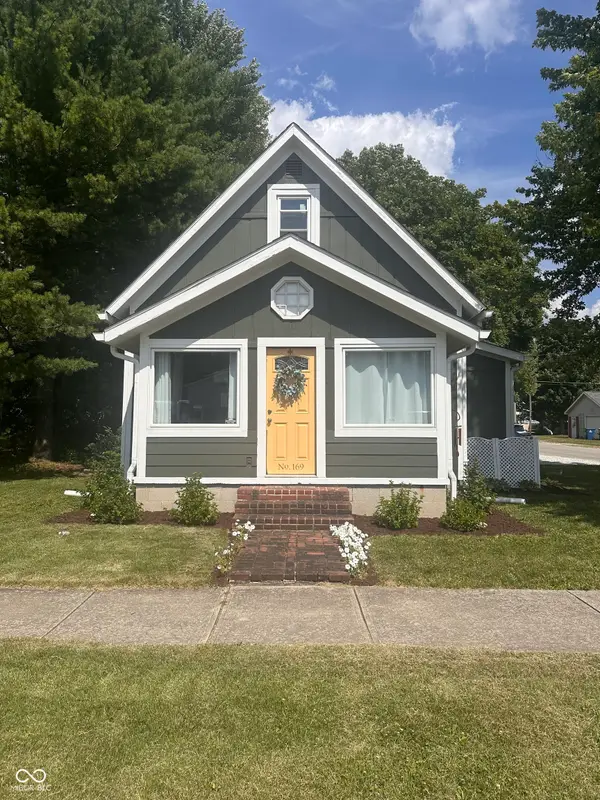 $299,000Pending4 beds 2 baths1,593 sq. ft.
$299,000Pending4 beds 2 baths1,593 sq. ft.169 Washington Avenue, Cicero, IN 46034
MLS# 22068932Listed by: HIGHGARDEN REAL ESTATE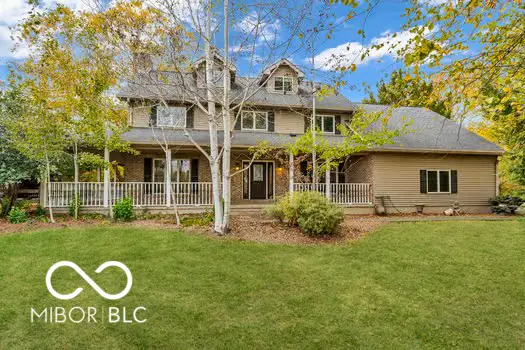 $795,000Pending5 beds 3 baths3,301 sq. ft.
$795,000Pending5 beds 3 baths3,301 sq. ft.23650 Anthony Road, Cicero, IN 46034
MLS# 22063409Listed by: CARPENTER, REALTORS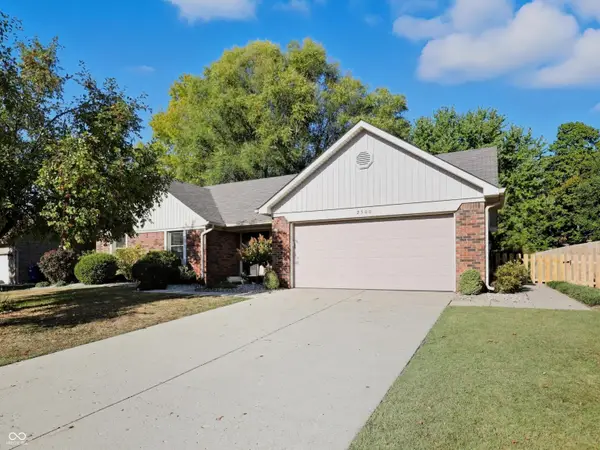 $359,900Pending3 beds 2 baths1,363 sq. ft.
$359,900Pending3 beds 2 baths1,363 sq. ft.2500 Lincoln Drive, Cicero, IN 46034
MLS# 22067196Listed by: CENTURY 21 SCHEETZ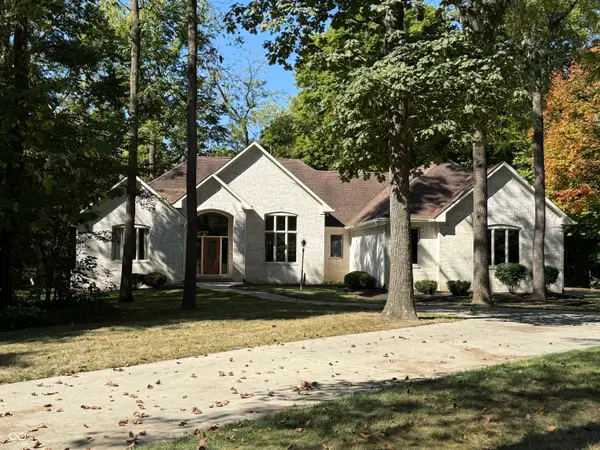 $995,000Active4 beds 6 baths4,871 sq. ft.
$995,000Active4 beds 6 baths4,871 sq. ft.23104 Sonoma Lane, Cicero, IN 46034
MLS# 22067817Listed by: NEXTHOME CONNECTION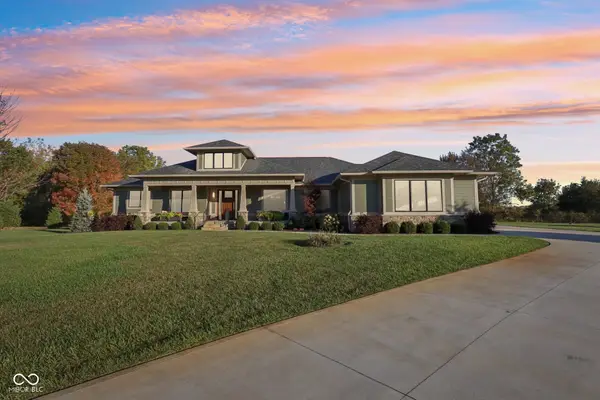 $1,290,000Pending5 beds 5 baths5,478 sq. ft.
$1,290,000Pending5 beds 5 baths5,478 sq. ft.22640 Crooked Beak Circle, Cicero, IN 46034
MLS# 22065546Listed by: F.C. TUCKER COMPANY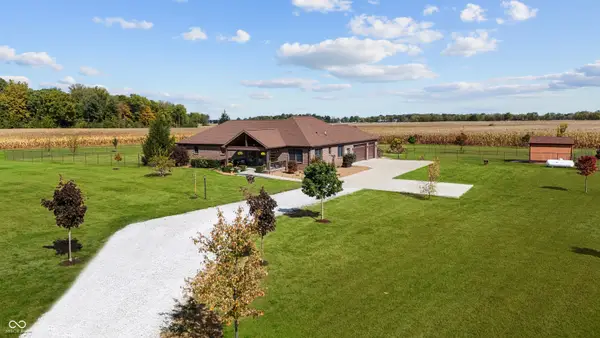 $869,900Pending3 beds 3 baths3,460 sq. ft.
$869,900Pending3 beds 3 baths3,460 sq. ft.22801 Cammack Road, Cicero, IN 46034
MLS# 22067131Listed by: F.C. TUCKER COMPANY $335,000Active3 beds 2 baths1,582 sq. ft.
$335,000Active3 beds 2 baths1,582 sq. ft.2340 Lincoln Drive, Cicero, IN 46034
MLS# 22065462Listed by: F.C. TUCKER COMPANY
