140 Wiley Street, Cicero, IN 46034
Local realty services provided by:Schuler Bauer Real Estate ERA Powered
140 Wiley Street,Cicero, IN 46034
$559,900
- 5 Beds
- 4 Baths
- 3,276 sq. ft.
- Single family
- Active
Listed by: eric heuer
Office: re/max edge
MLS#:22065481
Source:IN_MIBOR
Price summary
- Price:$559,900
- Price per sq. ft.:$170.91
About this home
This incredible residence includes a spacious 4-bedroom, 3-bath main home plus a private 1-bedroom, 1-bath attached apartment-separated by a convenient one-car garage. Whether used for guests, extended living arrangements, or potential rental income, the layout offers opportunities rarely found in today's market. The main home features brand-new carpet and a welcoming floor plan. The large family room showcases vaulted ceilings and a cozy fireplace, seamlessly flowing into the dining area and kitchen-making it ideal for gatherings and entertaining. The kitchen is thoughtfully updated with quartz countertops, backsplash, built-in oven and microwave, electric cooktop, and a cabinet pantry. An office just off the dining room provides a quiet place to work or study, while a small upstairs loft adds versatile space. The upstairs primary suite includes vaulted ceilings, private balcony overlooking the backyard, a jetted tub, walk-in closet, and a tub/shower retreat. Step outside to your own backyard oasis, designed for both relaxation and fun. A large inground pool with water slide, hot tub, outdoor kitchen with built-in grill and sink, and expansive patio space create the perfect setting for entertaining or everyday enjoyment. The attached apartment offers a full kitchen, living area, bedroom & bathroom-ideal as guest quarters, private office, or rental income & investment potential. Additional highlights include a brand-new roof, heated garage & plenty of parking. Located in the heart of downtown Cicero, this property offers more than just a home-it offers a lifestyle. Cicero is known for its small-town charm paired with big amenities, including local shops, variety of restaurants, parks & scenic walking trails. Best of all, it's just blocks from Morse Lake, where you can enjoy boating, fishing, paddle boarding, or relaxing lakeside. Great opportunity to own a truly versatile property in an amazing community!
Contact an agent
Home facts
- Year built:1940
- Listing ID #:22065481
- Added:135 day(s) ago
- Updated:February 16, 2026 at 03:47 PM
Rooms and interior
- Bedrooms:5
- Total bathrooms:4
- Full bathrooms:3
- Half bathrooms:1
- Living area:3,276 sq. ft.
Heating and cooling
- Cooling:Window Unit(s)
- Heating:Baseboard
Structure and exterior
- Year built:1940
- Building area:3,276 sq. ft.
- Lot area:0.3 Acres
Schools
- High school:Hamilton Heights High School
- Middle school:Hamilton Heights Middle School
- Elementary school:Hamilton Heights Elementary School
Utilities
- Water:Public Water
Finances and disclosures
- Price:$559,900
- Price per sq. ft.:$170.91
New listings near 140 Wiley Street
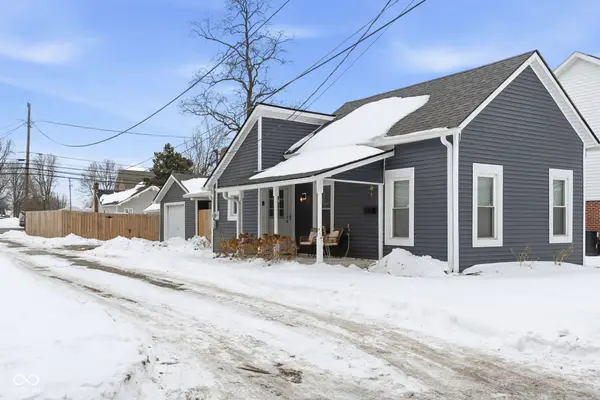 $220,000Active1 beds 1 baths740 sq. ft.
$220,000Active1 beds 1 baths740 sq. ft.249 W Cass Street, Cicero, IN 46034
MLS# 22082578Listed by: HARDIE GROUP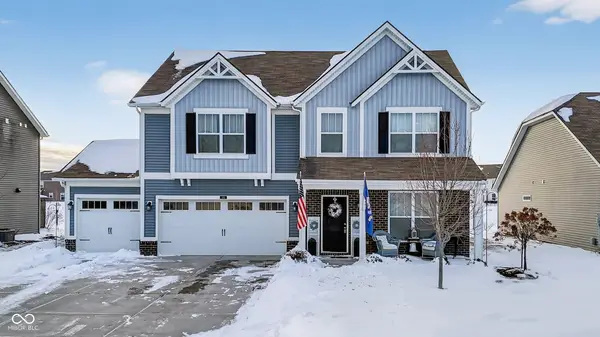 $474,900Pending4 beds 3 baths2,672 sq. ft.
$474,900Pending4 beds 3 baths2,672 sq. ft.146 Verdant Drive, Cicero, IN 46034
MLS# 22081934Listed by: F.C. TUCKER COMPANY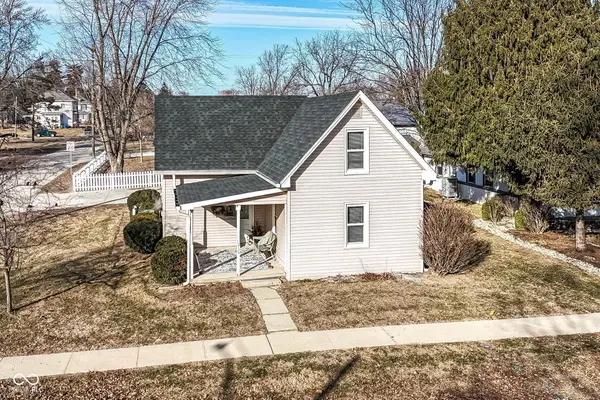 $324,999Active4 beds 3 baths1,624 sq. ft.
$324,999Active4 beds 3 baths1,624 sq. ft.210 E Buckeye Street, Cicero, IN 46034
MLS# 22080455Listed by: CENTURY 21 SCHEETZ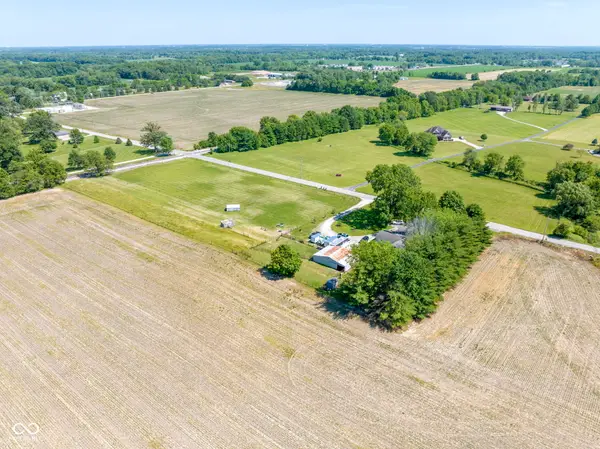 $425,000Active3 beds 2 baths1,600 sq. ft.
$425,000Active3 beds 2 baths1,600 sq. ft.8440 E 216th Street, Cicero, IN 46034
MLS# 22079344Listed by: KAISER REAL ESTATE CORP.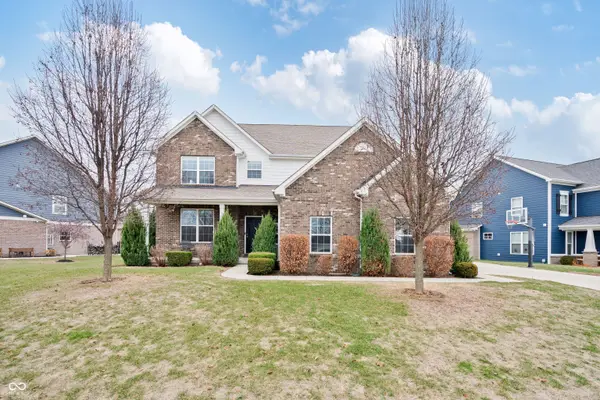 $579,000Active4 beds 3 baths3,412 sq. ft.
$579,000Active4 beds 3 baths3,412 sq. ft.1065 Coral Springs Drive, Cicero, IN 46034
MLS# 22079217Listed by: RE/MAX REALTY ONE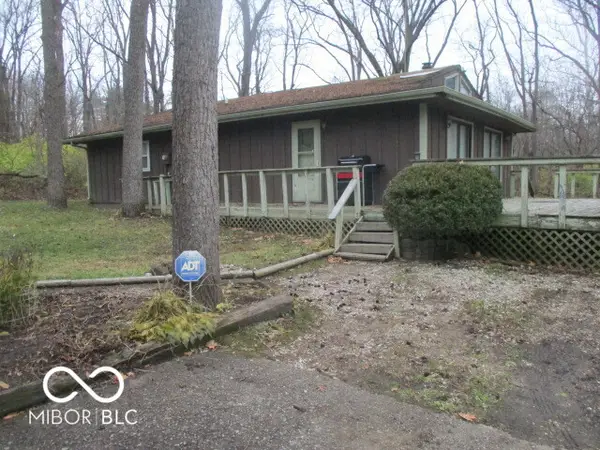 $415,000Active2 beds 1 baths1,056 sq. ft.
$415,000Active2 beds 1 baths1,056 sq. ft.23480 Joyce Avenue, Cicero, IN 46034
MLS# 22078444Listed by: WOODS REALTY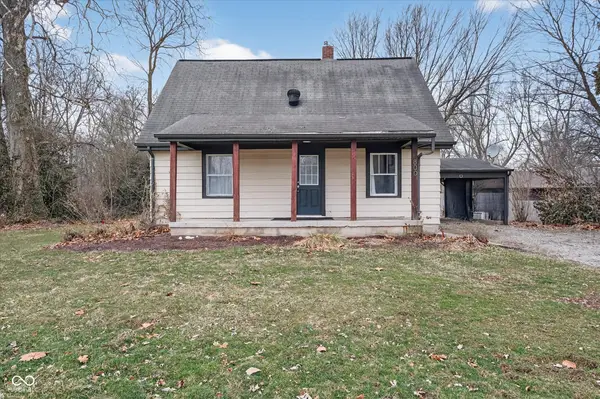 $259,900Active3 beds 2 baths1,440 sq. ft.
$259,900Active3 beds 2 baths1,440 sq. ft.800 N Peru Street, Cicero, IN 46034
MLS# 22078903Listed by: COMPASS INDIANA, LLC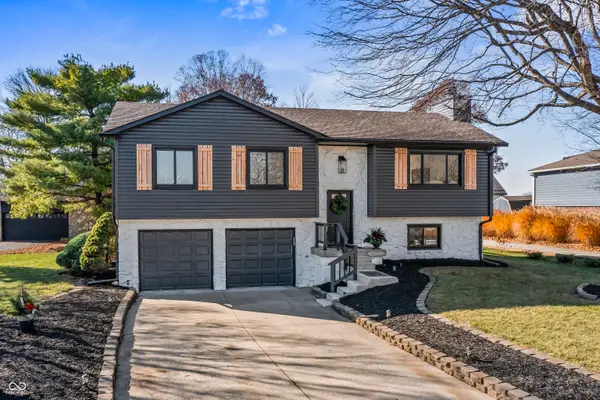 $950,000Active5 beds 3 baths1,606 sq. ft.
$950,000Active5 beds 3 baths1,606 sq. ft.1940 Nantucket Drive, Cicero, IN 46034
MLS# 22075705Listed by: CANULL GROUP LLC $640,000Active4 beds 2 baths2,500 sq. ft.
$640,000Active4 beds 2 baths2,500 sq. ft.22320 Cumberland Road, Cicero, IN 46034
MLS# 22073814Listed by: RE/MAX EDGE $1,130,000Active5 beds 5 baths6,358 sq. ft.
$1,130,000Active5 beds 5 baths6,358 sq. ft.6680 Napa Court, Cicero, IN 46034
MLS# 22072046Listed by: 1 PERCENT LISTS - HOOSIER STATE REALTY LLC

