286 Verdant Drive, Cicero, IN 46034
Local realty services provided by:Schuler Bauer Real Estate ERA Powered
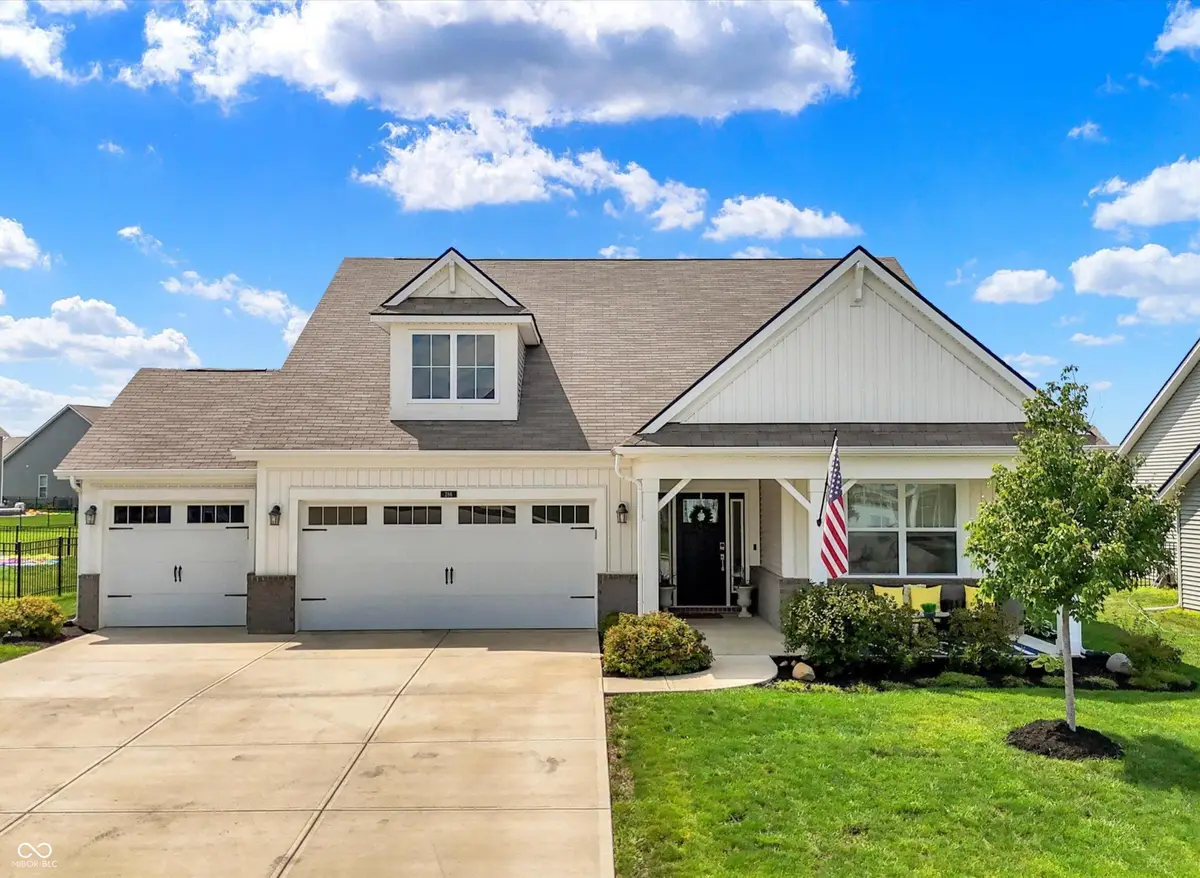

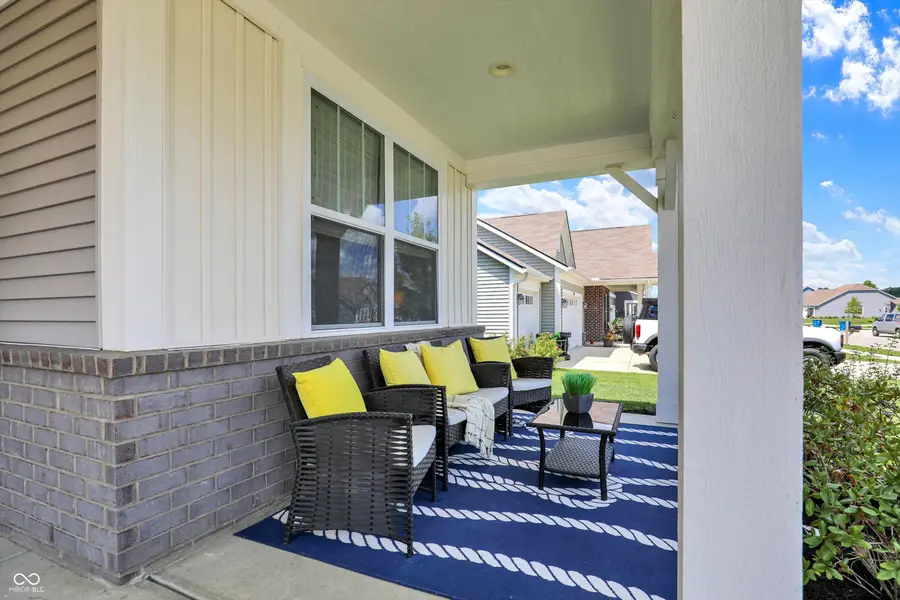
286 Verdant Drive,Cicero, IN 46034
$424,900
- 3 Beds
- 2 Baths
- 2,053 sq. ft.
- Single family
- Active
Listed by:lisa stokes
Office:century 21 scheetz
MLS#:22054227
Source:IN_MIBOR
Price summary
- Price:$424,900
- Price per sq. ft.:$206.97
About this home
Welcome Home to the Desirable Lakeside Community of Cicero You will love this Golf Cart Friendly community that offers the Small Town vibe with Family owned Boutiques, Restaurants and Just steps to Morse Lake. Nearly 2100 Sq Feet, This Spacious Ranch Home with Bonus room and Finished 3 Car-Garage is Only 4 years old. Upgrade lot Overlooking the Peaceful pond, This home still shows like New.. so WHY BUILD≠ This home offers tons of Charm and Curb Appeal from the Covered Front Porch the Craftsman style elevation. You will LOVE the Open floor plan that creates a sense of Spaciousness while perfectly blending Modern living and comfort. The Spacious Gourmet Kitchen with upgrade appliances, solid surface countertops, under cabinet lighting and custom glass tile backsplash, this Kitchen is designed for both functionality, style and offers ample storage and a timeless aesthetic. You will enjoy hanging out around the Lrge Kitchen Center Island that provides plenty of space for meal preparation, casual dining and ideal for entertaining. Imagine starting your day in the Spacious primary bedroom, where a tray ceiling adds an elegant touch. The convenience of an ensuite bathroom provides a Private and Luxurious experience, complete with a Double vanity and a Large Spa like tiled Shower. Check out the Large Bonus/family room that offers plenty of space for workout equipment with plenty of seating for that Fun Movie Night with Projector Included! Relax on your Large Back Patio Space that provides extra outdoor living space while watching the Stars at night.
Contact an agent
Home facts
- Year built:2021
- Listing Id #:22054227
- Added:6 day(s) ago
- Updated:August 11, 2025 at 03:09 PM
Rooms and interior
- Bedrooms:3
- Total bathrooms:2
- Full bathrooms:2
- Living area:2,053 sq. ft.
Heating and cooling
- Cooling:Central Electric
- Heating:Forced Air
Structure and exterior
- Year built:2021
- Building area:2,053 sq. ft.
- Lot area:0.21 Acres
Schools
- High school:Hamilton Heights High School
- Middle school:Hamilton Heights Middle School
- Elementary school:Hamilton Heights Elementary School
Utilities
- Water:Public Water
Finances and disclosures
- Price:$424,900
- Price per sq. ft.:$206.97
New listings near 286 Verdant Drive
- New
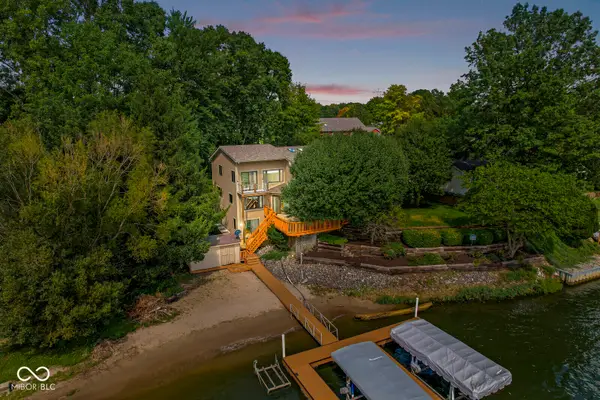 $999,900Active4 beds 5 baths3,656 sq. ft.
$999,900Active4 beds 5 baths3,656 sq. ft.1628 W Port Court, Cicero, IN 46034
MLS# 22056071Listed by: F.C. TUCKER COMPANY - New
 $419,900Active5 beds 3 baths2,760 sq. ft.
$419,900Active5 beds 3 baths2,760 sq. ft.47 Lively Place, Cicero, IN 46034
MLS# 22054520Listed by: F.C. TUCKER COMPANY - New
 $349,900Active2 beds 3 baths1,716 sq. ft.
$349,900Active2 beds 3 baths1,716 sq. ft.34 Hovden Drive, Cicero, IN 46034
MLS# 22055481Listed by: LIBERTY REAL ESTATE, LLC. - New
 $324,900Active5 beds 2 baths2,605 sq. ft.
$324,900Active5 beds 2 baths2,605 sq. ft.1089 Shoreline Drive, Cicero, IN 46034
MLS# 22054682Listed by: KELLER WILLIAMS INDPLS METRO N - New
 $359,900Active3 beds 3 baths2,385 sq. ft.
$359,900Active3 beds 3 baths2,385 sq. ft.1367 Sherman Circle, Cicero, IN 46034
MLS# 22053774Listed by: GORDON REALTY, LLC 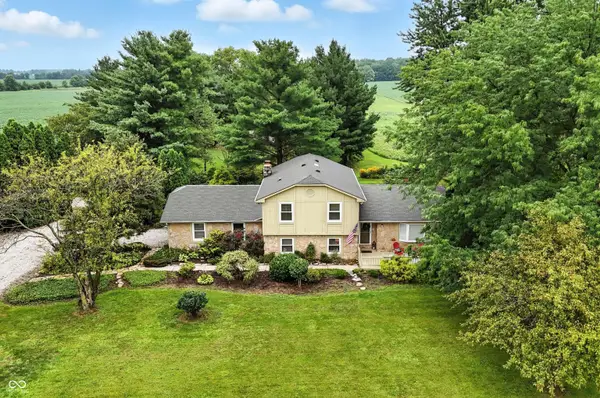 $869,900Active3 beds 3 baths2,179 sq. ft.
$869,900Active3 beds 3 baths2,179 sq. ft.4180 E 236th Street, Cicero, IN 46034
MLS# 22039149Listed by: CENTURY 21 SCHEETZ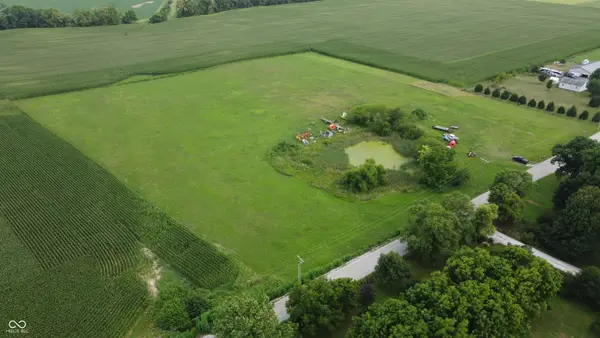 $579,900Active10 Acres
$579,900Active10 Acres24995 Anthony Road, Cicero, IN 46034
MLS# 22053616Listed by: HIGHGARDEN REAL ESTATE- Open Sun, 12 to 2pm
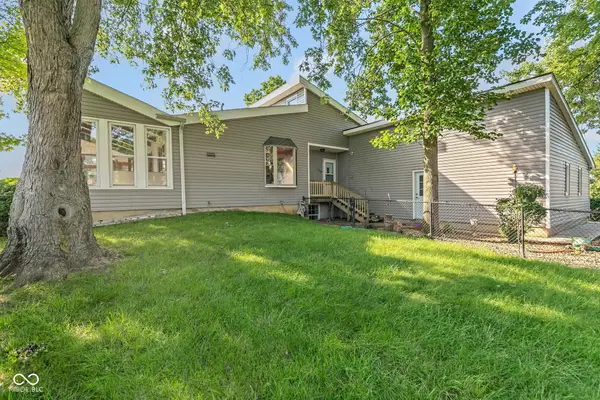 $769,000Active3 beds 2 baths1,821 sq. ft.
$769,000Active3 beds 2 baths1,821 sq. ft.1349 Gull Court, Cicero, IN 46034
MLS# 22053488Listed by: CARPENTER, REALTORS 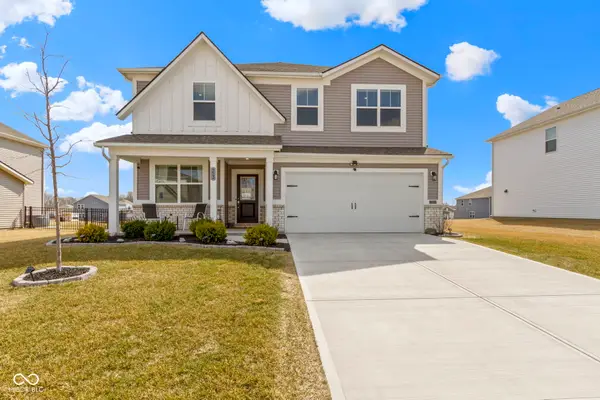 $414,900Pending5 beds 3 baths2,460 sq. ft.
$414,900Pending5 beds 3 baths2,460 sq. ft.23 Hollister Way, Cicero, IN 46034
MLS# 22052009Listed by: EXP REALTY LLC
