826 N Lanyard Drive, Cicero, IN 46034
Local realty services provided by:Schuler Bauer Real Estate ERA Powered
826 N Lanyard Drive,Cicero, IN 46034
$1,127,000
- 4 Beds
- 4 Baths
- - sq. ft.
- Single family
- Sold
Listed by: jeanne hutcherson
Office: century 21 scheetz
MLS#:22043695
Source:IN_MIBOR
Sorry, we are unable to map this address
Price summary
- Price:$1,127,000
About this home
Picture this: 826 N Lanyard DR, CICERO, IN, Hamilton County - not just an address, but the future headquarters of your awesome life, a single-family residence on Morse Reservoir waiting to be filled with laughter and memories. Waterfront and ready for you to enjoy boating and water sports! This is a property that's ready to embrace its next chapter, and that chapter could star you! With 2912 square feet of living space spread across two stories, there's plenty of room to roam, scheme, and create your personal paradise; imagine transforming one of the four bedrooms into a home office where brilliant ideas are born, a yoga studio where you find your zen, or a walk-in closet so epic it deserves its own zip code. The expansive 13068 square foot lot is a blank canvas for your outdoor dreams, ready for epic garden parties, tranquil morning coffees on one of your back decks or maybe even a badminton tournament that's the talk of the town. And with the house built in 1992, you're not just buying a home, you're inheriting a legacy of good vibes and solid construction. This is more than just a house; it's a launchpad for your best life.
Contact an agent
Home facts
- Year built:1992
- Listing ID #:22043695
- Added:204 day(s) ago
- Updated:January 01, 2026 at 07:42 AM
Rooms and interior
- Bedrooms:4
- Total bathrooms:4
- Full bathrooms:3
- Half bathrooms:1
Heating and cooling
- Cooling:Central Electric
- Heating:Forced Air
Structure and exterior
- Year built:1992
Schools
- High school:Hamilton Heights High School
- Middle school:Hamilton Heights Middle School
- Elementary school:Hamilton Heights Elementary School
Utilities
- Water:Public Water
Finances and disclosures
- Price:$1,127,000
New listings near 826 N Lanyard Drive
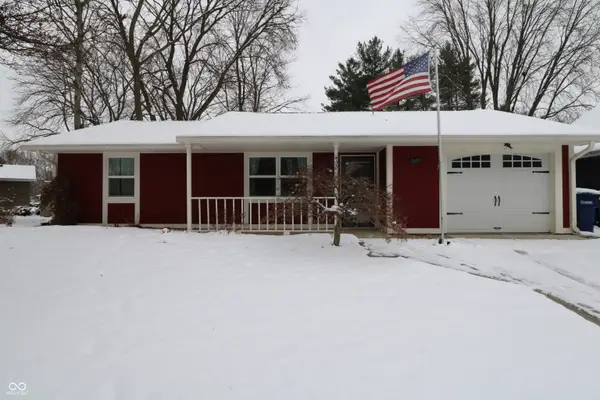 $299,900Active3 beds 2 baths1,128 sq. ft.
$299,900Active3 beds 2 baths1,128 sq. ft.1689 Nantucket Drive, Cicero, IN 46034
MLS# 22076114Listed by: F.C. TUCKER COMPANY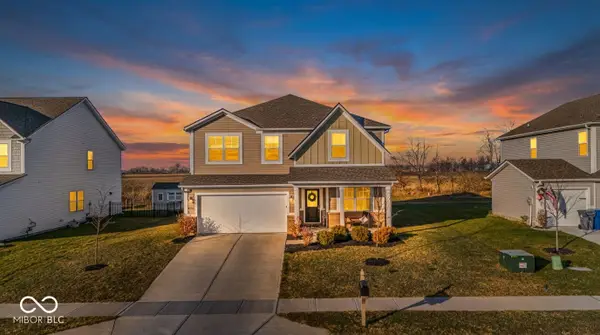 $410,000Active5 beds 3 baths2,460 sq. ft.
$410,000Active5 beds 3 baths2,460 sq. ft.34 Hollister Way, Cicero, IN 46034
MLS# 22075794Listed by: F.C. TUCKER COMPANY- Open Sun, 1 to 3pm
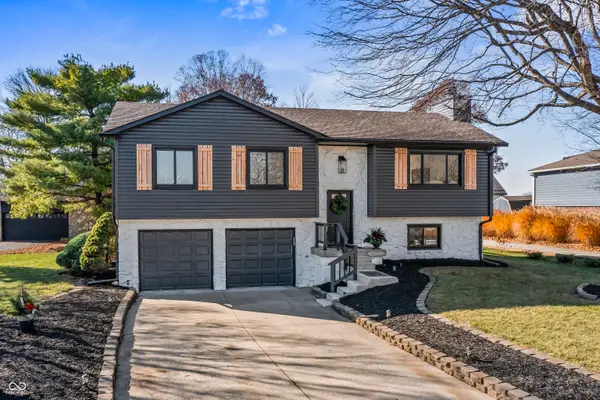 $895,000Active5 beds 3 baths1,606 sq. ft.
$895,000Active5 beds 3 baths1,606 sq. ft.1940 Nantucket Drive, Cicero, IN 46034
MLS# 22075705Listed by: CANULL GROUP LLC  $399,900Pending4 beds 3 baths2,221 sq. ft.
$399,900Pending4 beds 3 baths2,221 sq. ft.999 Shoreline Circle, Cicero, IN 46034
MLS# 22074454Listed by: CENTURY 21 SCHEETZ $990,000Pending3 beds 3 baths3,517 sq. ft.
$990,000Pending3 beds 3 baths3,517 sq. ft.600 Lakeview Lane, Cicero, IN 46034
MLS# 22072948Listed by: SWEETWATER REALTY LLC $640,000Active4 beds 2 baths2,500 sq. ft.
$640,000Active4 beds 2 baths2,500 sq. ft.22320 Cumberland Road, Cicero, IN 46034
MLS# 22073814Listed by: RE/MAX EDGE $1,130,000Active5 beds 5 baths6,358 sq. ft.
$1,130,000Active5 beds 5 baths6,358 sq. ft.6680 Napa Court, Cicero, IN 46034
MLS# 22072046Listed by: 1 PERCENT LISTS - HOOSIER STATE REALTY LLC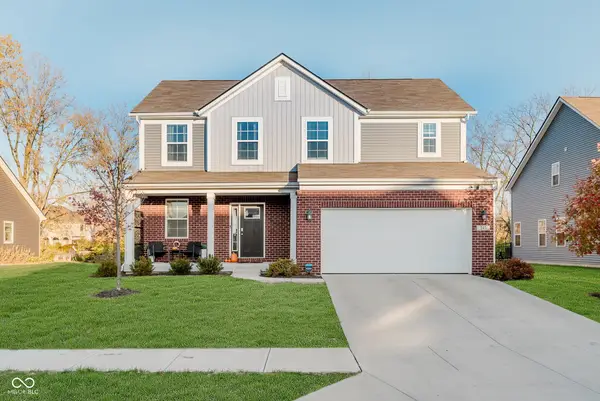 $439,900Active5 beds 4 baths2,533 sq. ft.
$439,900Active5 beds 4 baths2,533 sq. ft.243 Alvor Court, Cicero, IN 46034
MLS# 22055001Listed by: RE/MAX EDGE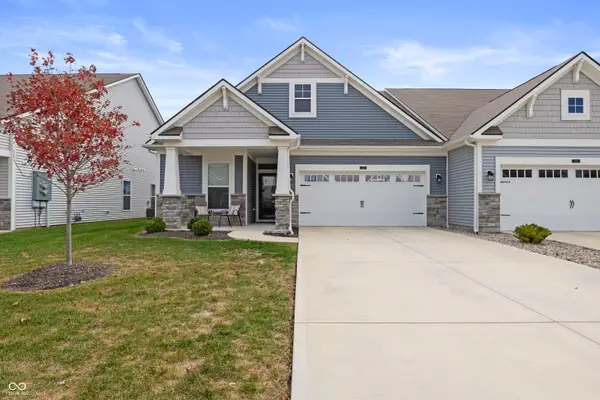 $360,000Active2 beds 2 baths2,215 sq. ft.
$360,000Active2 beds 2 baths2,215 sq. ft.131 Batteese Drive, Cicero, IN 46034
MLS# 22070457Listed by: REAL BROKER, LLC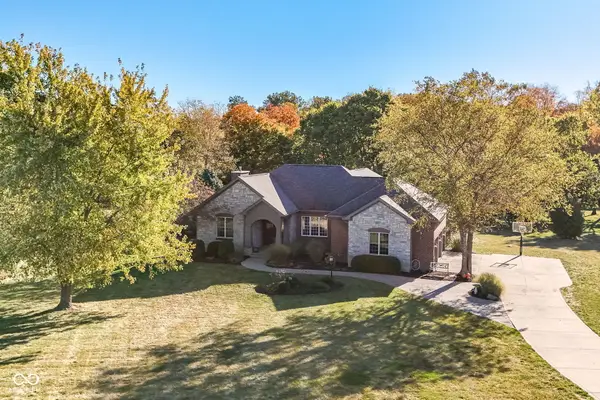 $949,000Active4 beds 4 baths4,104 sq. ft.
$949,000Active4 beds 4 baths4,104 sq. ft.1055 Bear Cub Drive, Cicero, IN 46034
MLS# 22066760Listed by: CENTURY 21 SCHEETZ
