110 Lynnwood Drive, Clarksville, IN 47129
Local realty services provided by:Schuler Bauer Real Estate ERA Powered
110 Lynnwood Drive,Clarksville, IN 47129
$334,500
- 4 Beds
- 2 Baths
- 2,096 sq. ft.
- Single family
- Active
Listed by:michelle schnell-gammons
Office:1% lists purple door in ky
MLS#:2025010574
Source:IN_SIRA
Price summary
- Price:$334,500
- Price per sq. ft.:$159.59
About this home
Welcome Home! This Lincoln Heights Beauty blends History with completely modern finishes. This 4 bedroom 2 bath home gives you plenty of room to spread out. You enter a large living room with wood burning fireplace and open staircase. You then enter a large open kitchen featuring a huge island with cabinets on both side and room for seating. Beyond the kitchen is a large family room with a fireplace and a patio doors to the rear patio. There’s a bedroom just off this room that could also be an office. The primary suite is also large and has access via patio doors to the outside. The attached primary bath has tile accents and a walk in shower. The 3rd & 4th bedrooms are located upstairs and share the hall bath. One of the upstairs bedrooms is massive being 13x23 w/ 2 closets. The rear garage and driveway give you plenty of room for parking and a 12x20 garage. The backyard still has plenty of room to roam as well.
Contact an agent
Home facts
- Year built:1970
- Listing ID #:2025010574
- Added:11 day(s) ago
- Updated:September 04, 2025 at 02:45 AM
Rooms and interior
- Bedrooms:4
- Total bathrooms:2
- Full bathrooms:2
- Living area:2,096 sq. ft.
Heating and cooling
- Cooling:Central Air
- Heating:Forced Air
Structure and exterior
- Roof:Shingle
- Year built:1970
- Building area:2,096 sq. ft.
- Lot area:0.19 Acres
Utilities
- Water:Connected, Public
- Sewer:Public Sewer
Finances and disclosures
- Price:$334,500
- Price per sq. ft.:$159.59
- Tax amount:$2,208
New listings near 110 Lynnwood Drive
- New
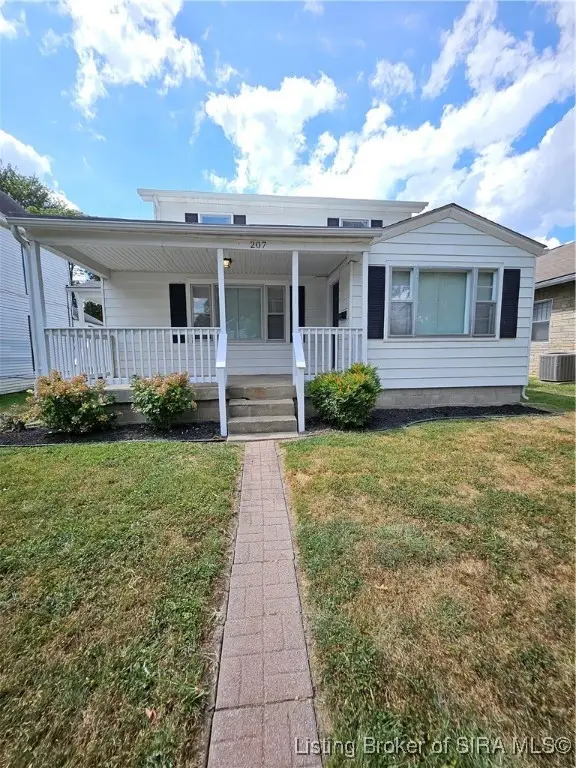 Listed by ERA$210,000Active3 beds 1 baths1,158 sq. ft.
Listed by ERA$210,000Active3 beds 1 baths1,158 sq. ft.207 S Elm Street, Clarksville, IN 47129
MLS# 2025010796Listed by: SCHULER BAUER REAL ESTATE SERVICES ERA POWERED (N - New
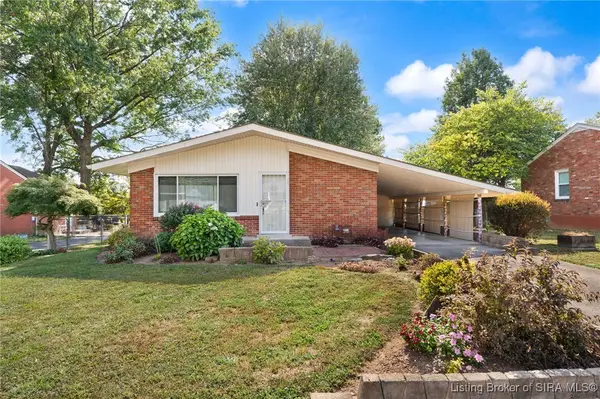 Listed by ERA$250,000Active3 beds 2 baths1,161 sq. ft.
Listed by ERA$250,000Active3 beds 2 baths1,161 sq. ft.1533 Cliftwood Drive, Clarksville, IN 47129
MLS# 2025010763Listed by: SCHULER BAUER REAL ESTATE SERVICES ERA POWERED (N - Open Sun, 2 to 4pmNew
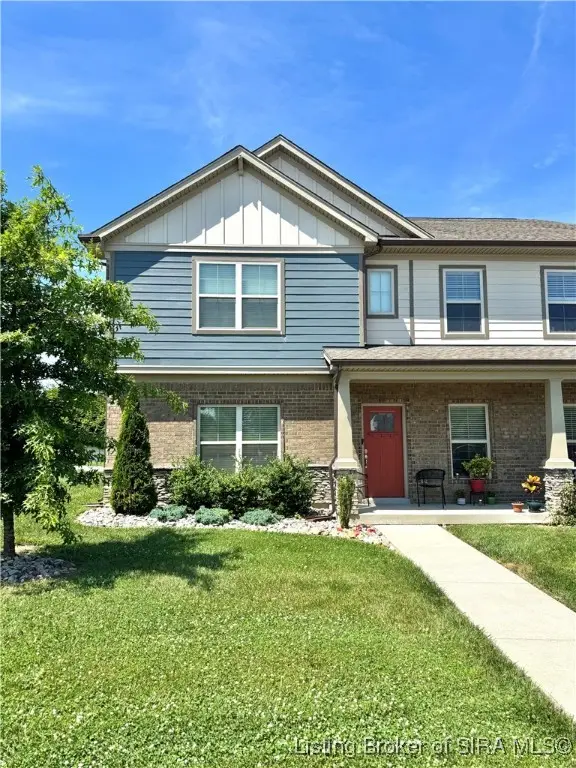 $294,900Active3 beds 3 baths1,811 sq. ft.
$294,900Active3 beds 3 baths1,811 sq. ft.7901 Plum Creek Drive, Sellersburg, IN 47172
MLS# 2025010751Listed by: EPIQUE REALTY - New
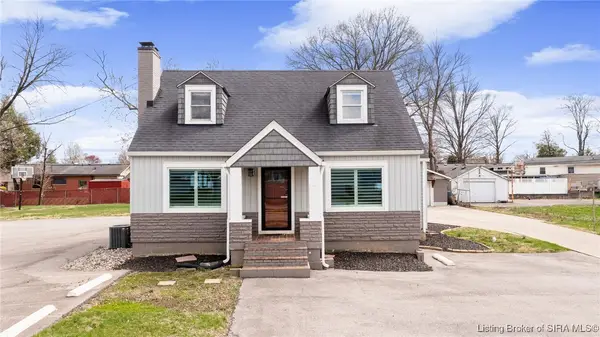 $308,500Active3 beds 2 baths2,041 sq. ft.
$308,500Active3 beds 2 baths2,041 sq. ft.118 W Lewis And Clark Pkwy, Clarksville, IN 47129
MLS# 2025010737Listed by: JPAR ASPIRE - New
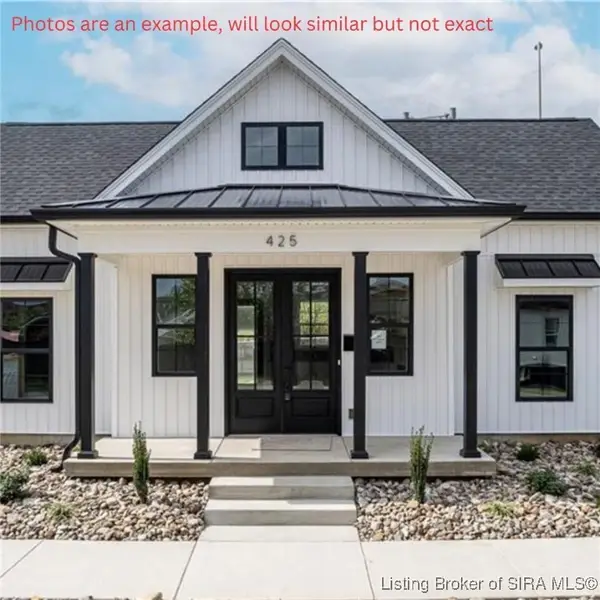 $229,900Active2 beds 1 baths884 sq. ft.
$229,900Active2 beds 1 baths884 sq. ft.141 W Douglas Avenue, Clarksville, IN 47129
MLS# 2025010020Listed by: GREEN TREE REAL ESTATE SERVICES - New
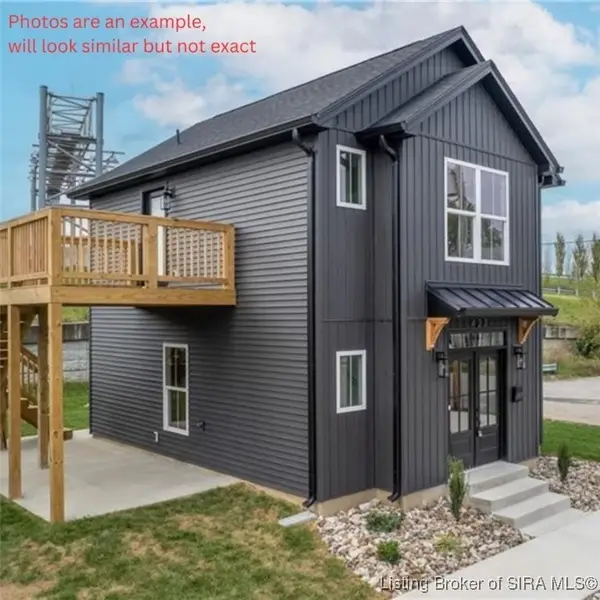 $239,900Active2 beds 2 baths1,114 sq. ft.
$239,900Active2 beds 2 baths1,114 sq. ft.1150 S Virginia Avenue, Clarksville, IN 47129
MLS# 2025010022Listed by: GREEN TREE REAL ESTATE SERVICES - New
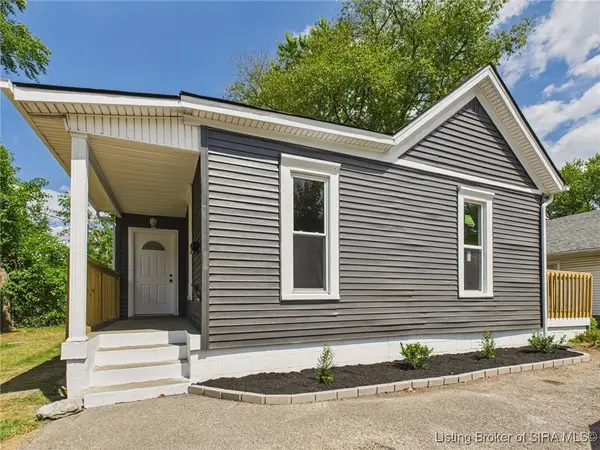 $235,000Active3 beds 2 baths2,313 sq. ft.
$235,000Active3 beds 2 baths2,313 sq. ft.430 N Randolph Avenue, Clarksville, IN 47129
MLS# 2025010668Listed by: RE/MAX FIRST-COMMERCIAL GROUP - New
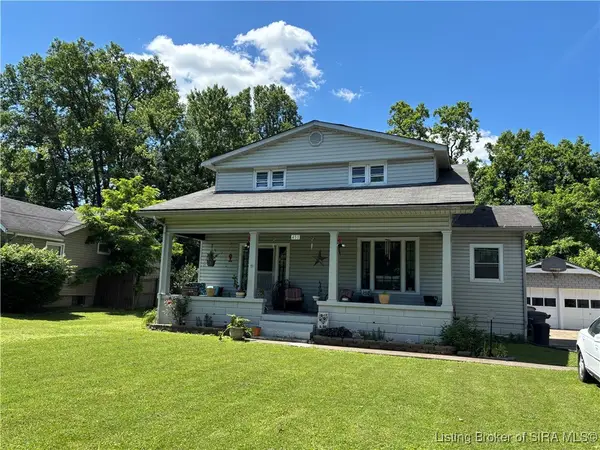 $189,900Active4 beds 1 baths1,868 sq. ft.
$189,900Active4 beds 1 baths1,868 sq. ft.451 Miller Avenue, Clarksville, IN 47129
MLS# 2025010630Listed by: MAINSTREET REALTORS 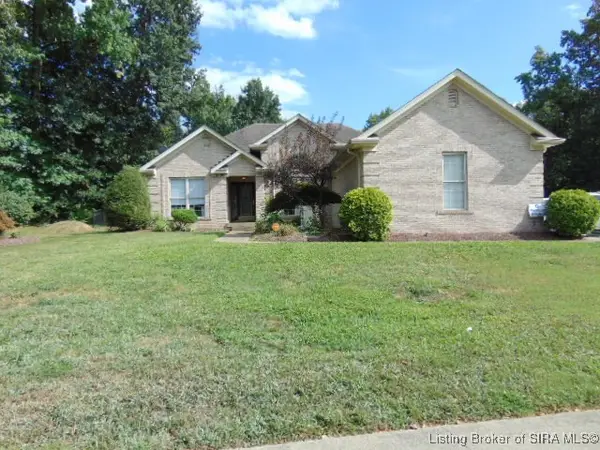 $320,000Active3 beds 2 baths1,657 sq. ft.
$320,000Active3 beds 2 baths1,657 sq. ft.2000 Hunter Station Road, Sellersburg, IN 47172
MLS# 2025010585Listed by: BENNETT-WEBB REALTY
