111 Lynnwood Drive, Clarksville, IN 47129
Local realty services provided by:Schuler Bauer Real Estate ERA Powered
Listed by:cailen medcraft
Office:re/max first
MLS#:2025010157
Source:IN_SIRA
Price summary
- Price:$309,900
- Price per sq. ft.:$150.8
About this home
BACK ON THE MARKET AND BETTER THAN EVER! Get ready to fall in love with this enchanting one-level home, nestled in the heart of historic Lincoln Heights. Step inside and let the high ceilings and large windows fill you with thoughts of "oh my gosh, is this really my house?!" This open-concept living and dining area is perfect for everything from quiet mornings to lively dinner parties, for those of you with friends. The kitchen is beautiful, with sleek granite countertops, new appliances, and a handy island perfect for prepping meals or catching up over coffee. NEW LVP FLOORING flows throughout the home, creating a fresh, modern feel that pairs well with the historic appeal. Each of the three bedrooms has its own unique charm. The first bedroom offers a spacious walk-in closet, while a second bedroom provides ample storage with two closets. And for the book lovers, the third bedroom features a delightful built-in bookcase just waiting to be filled with your favorite stories. The large lot includes a 2 car detached garage and NEW 6 FOOT PRIVACY FENCE! Seller listened to your feedback and is ready to pass along this great home to a new buyer!
Contact an agent
Home facts
- Year built:1951
- Listing ID #:2025010157
- Added:80 day(s) ago
- Updated:October 21, 2025 at 03:44 PM
Rooms and interior
- Bedrooms:3
- Total bathrooms:2
- Full bathrooms:2
- Living area:2,055 sq. ft.
Heating and cooling
- Cooling:Central Air
- Heating:Forced Air
Structure and exterior
- Year built:1951
- Building area:2,055 sq. ft.
- Lot area:0.24 Acres
Utilities
- Water:Connected, Public
- Sewer:Public Sewer
Finances and disclosures
- Price:$309,900
- Price per sq. ft.:$150.8
- Tax amount:$2,232
New listings near 111 Lynnwood Drive
- New
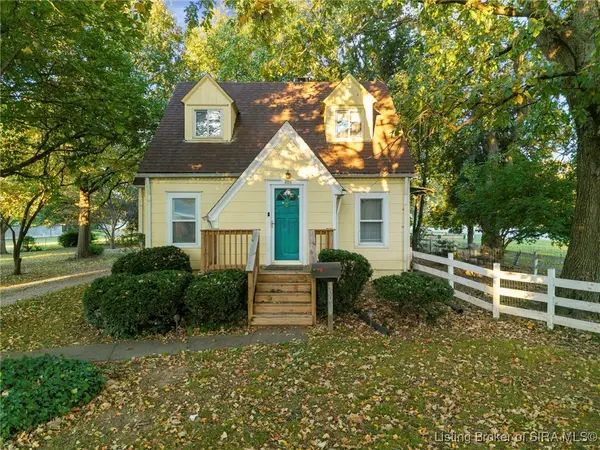 $214,900Active3 beds 2 baths1,492 sq. ft.
$214,900Active3 beds 2 baths1,492 sq. ft.400 N Sherwood Avenue, Clarksville, IN 47129
MLS# 2025012157Listed by: RE/MAX FIRST 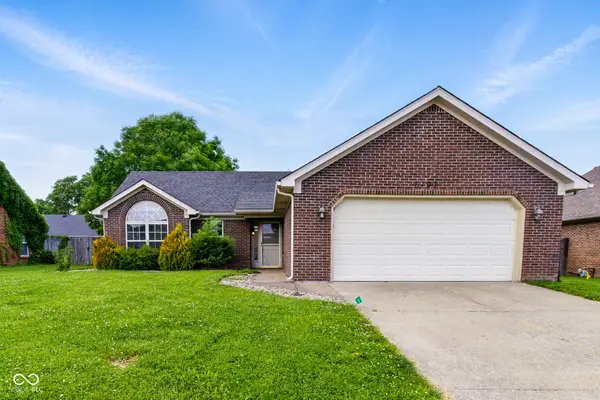 $270,000Active3 beds 2 baths1,342 sq. ft.
$270,000Active3 beds 2 baths1,342 sq. ft.6707 Dovir Woods Drive, Sellersburg, IN 47172
MLS# 22040664Listed by: TOTALIS REAL ESTATE SOLUTIONS- New
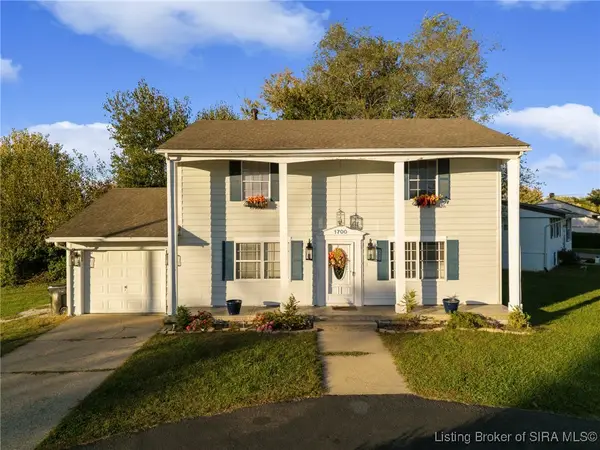 Listed by ERA$279,900Active4 beds 2 baths2,296 sq. ft.
Listed by ERA$279,900Active4 beds 2 baths2,296 sq. ft.1700 Tennyson Drive, Clarksville, IN 47129
MLS# 2025012151Listed by: NEXTHOME WILSON REAL ESTATE - New
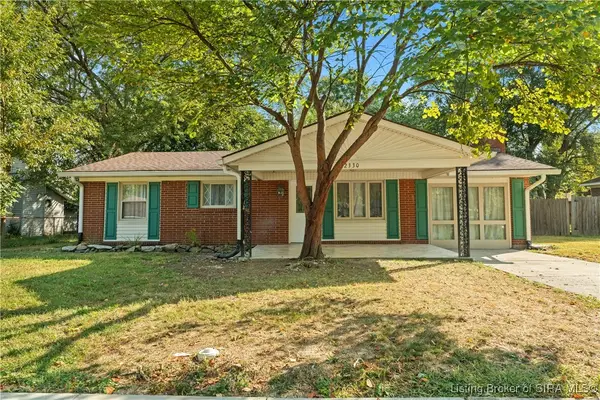 $235,000Active3 beds 1 baths1,200 sq. ft.
$235,000Active3 beds 1 baths1,200 sq. ft.2330 Raintree Drive, Clarksville, IN 47129
MLS# 2025012086Listed by: KELLER WILLIAMS REALTY LOUISVILLE EAST - New
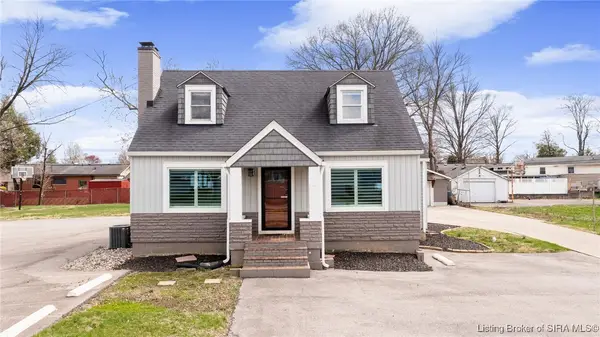 $293,500Active3 beds 2 baths2,041 sq. ft.
$293,500Active3 beds 2 baths2,041 sq. ft.118 W Lewis And Clark Pkwy, Clarksville, IN 47129
MLS# 2025012007Listed by: JPAR ASPIRE - New
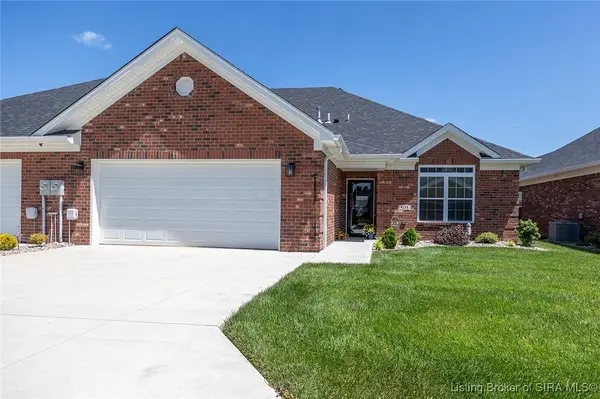 $372,000Active2 beds 2 baths1,750 sq. ft.
$372,000Active2 beds 2 baths1,750 sq. ft.631 Kingsbury Court, Clarksville, IN 47129
MLS# 2025011955Listed by: KELLER WILLIAMS LOUISVILLE - New
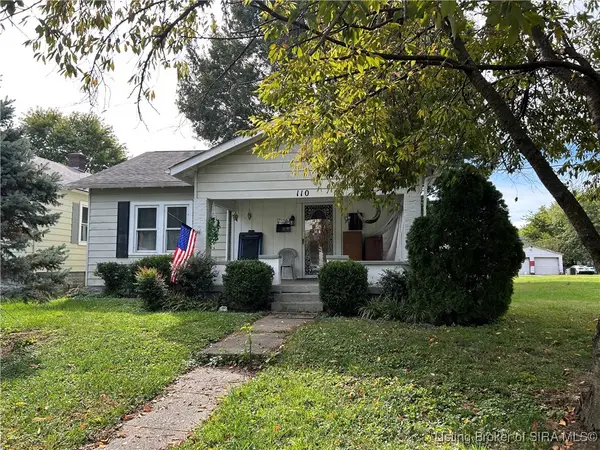 $120,000Active2 beds 1 baths852 sq. ft.
$120,000Active2 beds 1 baths852 sq. ft.110 E Norwood Avenue, Clarksville, IN 47129
MLS# 2025011915Listed by: LOPP REAL ESTATE BROKERS 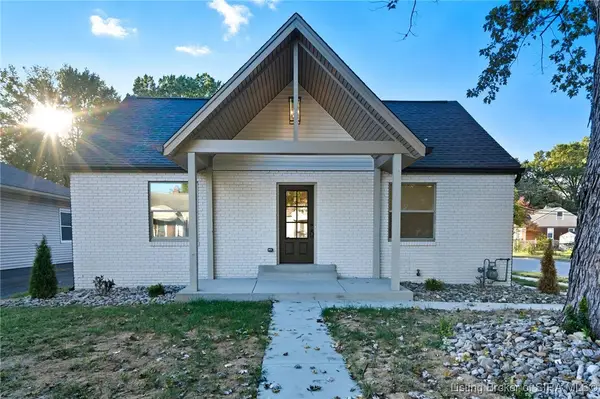 $269,000Active3 beds 2 baths1,800 sq. ft.
$269,000Active3 beds 2 baths1,800 sq. ft.200 E Carter Avenue, Clarksville, IN 47129
MLS# 2025011892Listed by: GREEN TREE REAL ESTATE SERVICES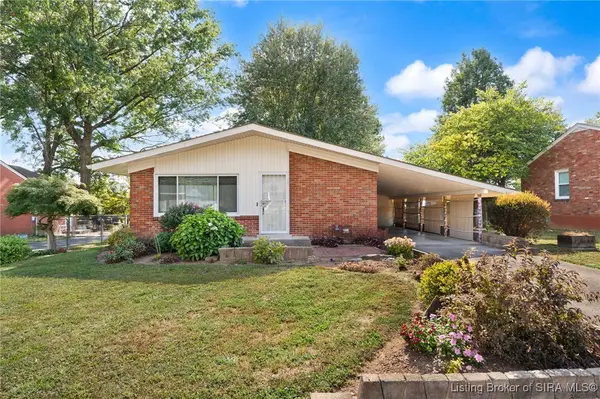 Listed by ERA$229,900Active3 beds 2 baths1,161 sq. ft.
Listed by ERA$229,900Active3 beds 2 baths1,161 sq. ft.1533 Cliftwood Drive, Clarksville, IN 47129
MLS# 2025011871Listed by: SCHULER BAUER REAL ESTATE SERVICES ERA POWERED (N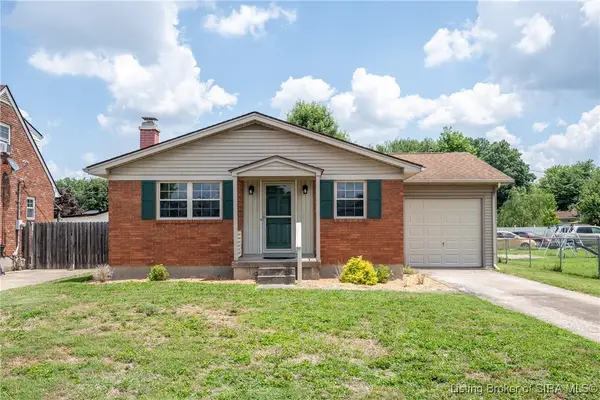 Listed by ERA$229,900Active3 beds 2 baths1,107 sq. ft.
Listed by ERA$229,900Active3 beds 2 baths1,107 sq. ft.1002 Mayfair Avenue, Clarksville, IN 47129
MLS# 2025011857Listed by: SCHULER BAUER REAL ESTATE SERVICES ERA POWERED (N
