1543 Blackiston Mill Road #A, Clarksville, IN 47129
Local realty services provided by:Schuler Bauer Real Estate ERA Powered
1543 Blackiston Mill Road #A,Clarksville, IN 47129
$220,000
- 3 Beds
- 3 Baths
- 1,485 sq. ft.
- Townhouse
- Active
Listed by: samantha hernandez, johnny white
Office: green tree real estate services
MLS#:202507070
Source:IN_SIRA
Price summary
- Price:$220,000
- Price per sq. ft.:$148.15
About this home
Modern Elegance Meets Everyday Convenience: Stunning New Townhomes in Clarksville, IN! Discover the perfect balance of style, space, and sophistication in these brand-new townhomes. Featuring 3 bedrooms, 2.5 bathrooms, and an open-concept layout, these homes are designed for modern living. From the moment you step inside, you'll love the luxury vinyl plank flooring flowing through the main living areas. The gourmet kitchen shines with granite countertops, stainless steel appliances, and stylish fixtures. Upstairs, the primary suite offers a private retreat, while two additional bedrooms provide space for family, guests, or a home office. A second-floor laundry room adds extra convenience. Enjoy your private patio and green yard, perfect for relaxing or entertaining. An attached garage and oversized driveway offer ample parking and storage. Prime Location! Minutes from Charlestown Rd, Lewis & Clark Pkwy, and Veterans Pkwy. These homes won't last! Schedule your private tour today!
Descubre el equilibrio perfecto entre estilo, espacio y sofisticación en estas nuevas casas adosadas. Con 3 habitaciones, 2.5 baños
y un diseño de concepto abierto, estos hogares están diseñados para la vida moderna. Desde el momento en que entres, te
encantará el suelo de vinilo de lujo que fluye por las áreas principales. La cocina gourmet destaca con encimeras de granito,
electrodomésticos de acero inoxidable y accesorios elegantes. ¡Agenda tu recorrido privado hoy mismo!
Contact an agent
Home facts
- Year built:2025
- Listing ID #:202507070
- Added:254 day(s) ago
- Updated:November 15, 2025 at 06:13 PM
Rooms and interior
- Bedrooms:3
- Total bathrooms:3
- Full bathrooms:2
- Half bathrooms:1
- Living area:1,485 sq. ft.
Heating and cooling
- Cooling:Central Air
- Heating:Heat Pump
Structure and exterior
- Roof:Shingle
- Year built:2025
- Building area:1,485 sq. ft.
- Lot area:0.11 Acres
Utilities
- Water:Connected, Public
- Sewer:Public Sewer
Finances and disclosures
- Price:$220,000
- Price per sq. ft.:$148.15
New listings near 1543 Blackiston Mill Road #A
- New
 $95,000Active3 beds 1 baths1,320 sq. ft.
$95,000Active3 beds 1 baths1,320 sq. ft.647 Spicewood Drive, Clarksville, IN 47129
MLS# 2025013096Listed by: RE/MAX RESULTS, LLC - New
 $149,000Active2 beds 1 baths1,068 sq. ft.
$149,000Active2 beds 1 baths1,068 sq. ft.213 Starlight Drive, Clarksville, IN 47129
MLS# 2025013018Listed by: BASS GROUP REAL ESTATE - New
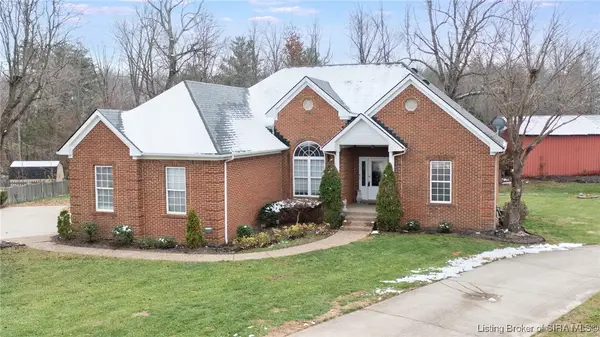 $394,000Active4 beds 3 baths2,912 sq. ft.
$394,000Active4 beds 3 baths2,912 sq. ft.6616 Doris Court, Sellersburg, IN 47172
MLS# 2025013006Listed by: WEICHERT REALTORS-ABG PROPERTIES 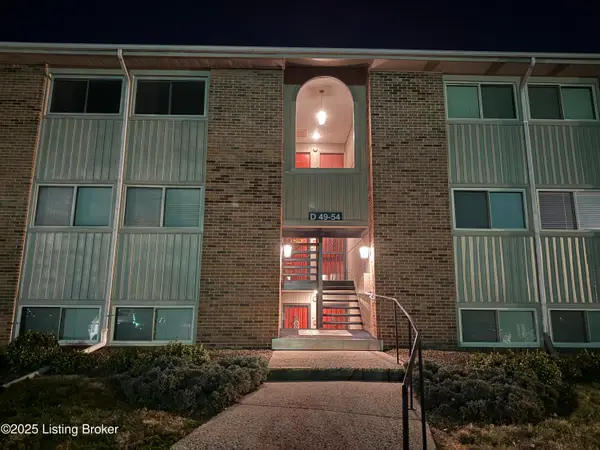 $153,000Active2 beds 2 baths1,154 sq. ft.
$153,000Active2 beds 2 baths1,154 sq. ft.53 Lakeshore Dr, Clarksville, IN 47129
MLS# 1704823Listed by: SEMONIN REALTORS $154,900Active2 beds 2 baths1,175 sq. ft.
$154,900Active2 beds 2 baths1,175 sq. ft.5 Lakeshore Drive, Clarksville, IN 47129
MLS# 2025012962Listed by: LOPP REAL ESTATE BROKERS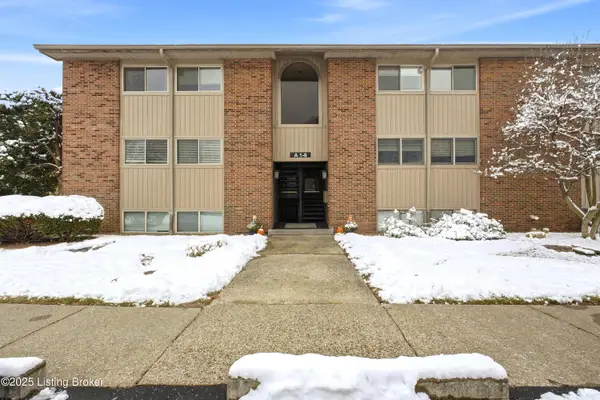 $154,900Active2 beds 2 baths1,175 sq. ft.
$154,900Active2 beds 2 baths1,175 sq. ft.5 Lakeshore Dr, Clarksville, IN 47129
MLS# 1704761Listed by: LOPP REAL ESTATE $153,000Active2 beds 2 baths1,154 sq. ft.
$153,000Active2 beds 2 baths1,154 sq. ft.53 Lakeshore Drive, Clarksville, IN 47129
MLS# 2025012946Listed by: SEMONIN REALTORS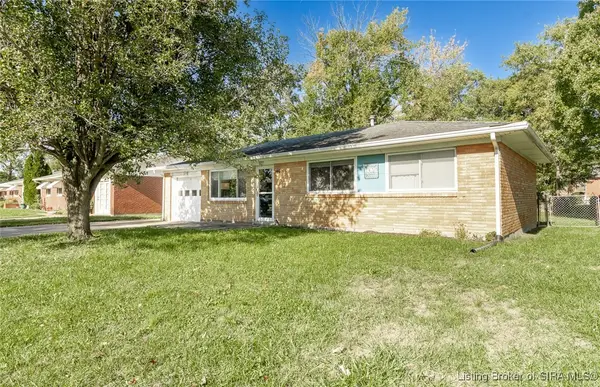 $217,900Active3 beds 1 baths925 sq. ft.
$217,900Active3 beds 1 baths925 sq. ft.927 Silverwood Drive, Clarksville, IN 47129
MLS# 2025012772Listed by: RE/MAX PREMIER PROPERTIES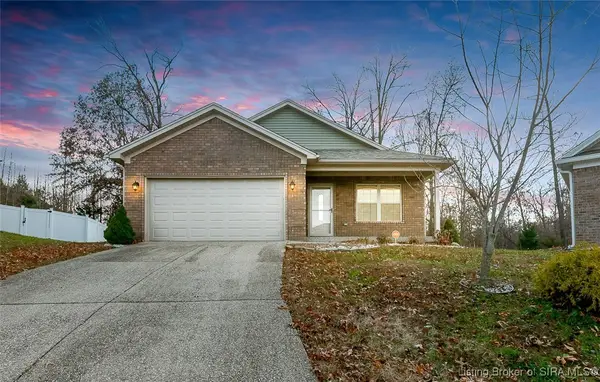 $264,900Active3 beds 2 baths1,482 sq. ft.
$264,900Active3 beds 2 baths1,482 sq. ft.7900 Meyer Loop, Sellersburg, IN 47172
MLS# 2025012904Listed by: SOUTHERN HOMES REALTY $169,900Active2 beds 1 baths900 sq. ft.
$169,900Active2 beds 1 baths900 sq. ft.128 Randolph Avenue N, Clarksville, IN 47129
MLS# 2025012891Listed by: RE/MAX FIRST
