1805 Creekside Drive, Clarksville, IN 47129
Local realty services provided by:Schuler Bauer Real Estate ERA Powered
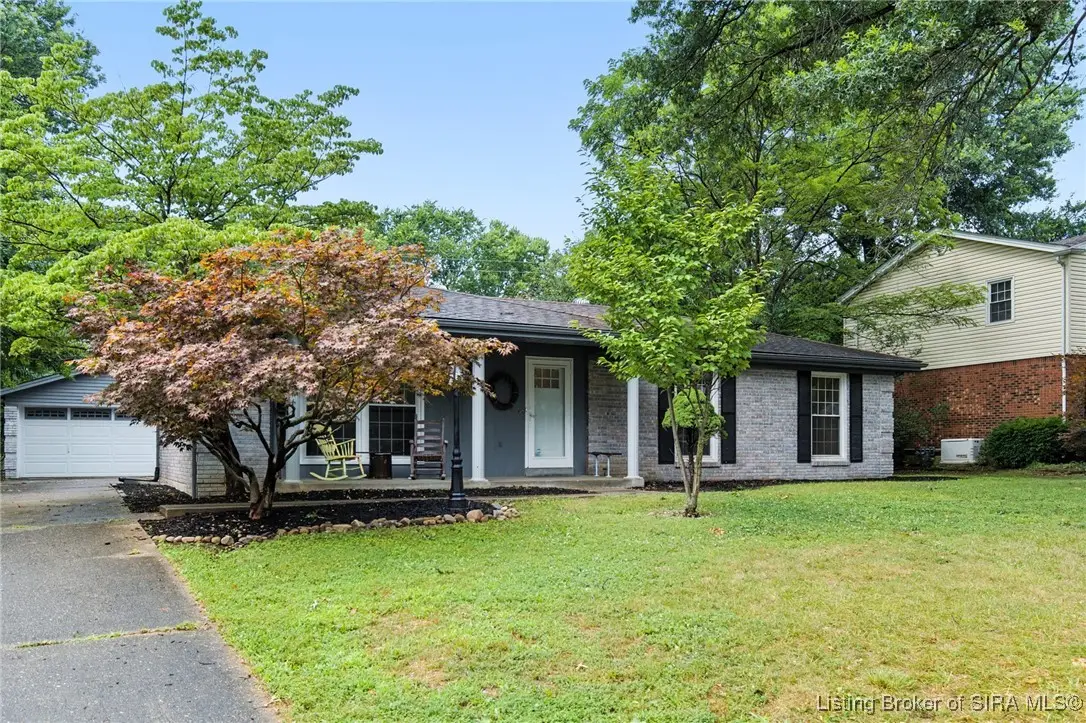


1805 Creekside Drive,Clarksville, IN 47129
$289,900
- 4 Beds
- 2 Baths
- 2,570 sq. ft.
- Single family
- Active
Listed by:heather robinson
Office:green tree real estate services
MLS#:202509493
Source:IN_SIRA
Price summary
- Price:$289,900
- Price per sq. ft.:$112.8
About this home
Perfectly situated all brick ranch boasts over 2500 sq.ft. of living space. Front covered porch oozes with character and ensures outdoor enjoyment. Inviting entry foyer opens to oversized formal living area, or study/office featuring wall of built in shelving perfect for a library collection. Directly adjacent find the completely updated kitchen featuring beautiful granite and butcher block countertops, trendy subway tile backsplash, open wood shelving, upgraded cabinetry providing center island w/ breakfast bar for informal eating, and stainless kitchen appliances. Open floor plan flows directly from kitchen into formal dining area, and a vaulted ceiling great room featuring exposed beam accents and stone fireplace; the perfect place for entertaining! Full bathroom is located centrally, and is awaiting your personal touch. Primary bedroom offers direct access to backyard, and provides a second full bathroom en-suite. Super clean, full basement creates even more living space boasting a wide open footprint featuring the perfect layout for family room, game room, bar area, plus 4th bedroom (no egress window). Fresh paint, solid surface flooring, upgraded lighting, AC unit and furnace new in 2022, new gutters and soffit including leaf guards in 2023, roof replaced 2013. Two car detached garage includes 240 EV charging port. Semi-private, fenced backyard. This one will not last long. Call or message today for your private showing!
Contact an agent
Home facts
- Year built:1976
- Listing Id #:202509493
- Added:14 day(s) ago
- Updated:July 23, 2025 at 05:40 PM
Rooms and interior
- Bedrooms:4
- Total bathrooms:2
- Full bathrooms:2
- Living area:2,570 sq. ft.
Heating and cooling
- Cooling:Central Air
- Heating:Forced Air
Structure and exterior
- Year built:1976
- Building area:2,570 sq. ft.
- Lot area:0.23 Acres
Utilities
- Water:Connected, Public
- Sewer:Public Sewer
Finances and disclosures
- Price:$289,900
- Price per sq. ft.:$112.8
- Tax amount:$1,318 (2015)
New listings near 1805 Creekside Drive
- New
 $240,500Active3 beds 2 baths1,961 sq. ft.
$240,500Active3 beds 2 baths1,961 sq. ft.701 Parkwood Drive, Clarksville, IN 47129
MLS# 202509943Listed by: GREEN TREE REAL ESTATE SERVICES - New
 $230,000Active4 beds 3 baths1,682 sq. ft.
$230,000Active4 beds 3 baths1,682 sq. ft.1715 Whittier Drive, Clarksville, IN 47129
MLS# 202509903Listed by: HOMEPAGE REALTY - Open Sun, 2 to 4pmNew
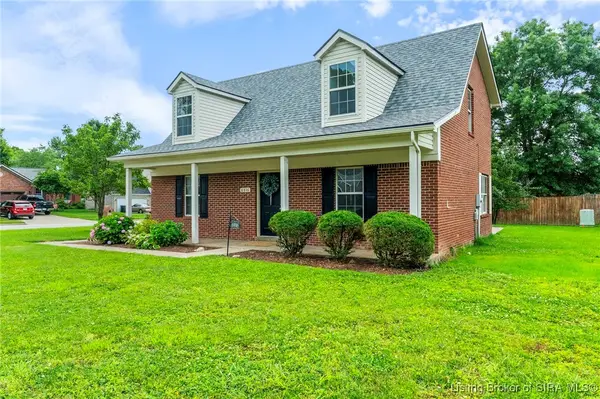 $335,000Active3 beds 3 baths2,964 sq. ft.
$335,000Active3 beds 3 baths2,964 sq. ft.6816 Twin Springs Drive, Sellersburg, IN 47172
MLS# 202509912Listed by: RE/MAX ADVANTAGE - New
 $75,000Active1 beds 1 baths714 sq. ft.
$75,000Active1 beds 1 baths714 sq. ft.225 Ettels Lane #40, Clarksville, IN 47129
MLS# 202509907Listed by: LOPP REAL ESTATE BROKERS - New
 $295,000Active3 beds 3 baths2,382 sq. ft.
$295,000Active3 beds 3 baths2,382 sq. ft.724 Parkwood Drive, Charlestown, IN 47129
MLS# 202509887Listed by: WEICHERT REALTORS-ABG PROPERTIES - New
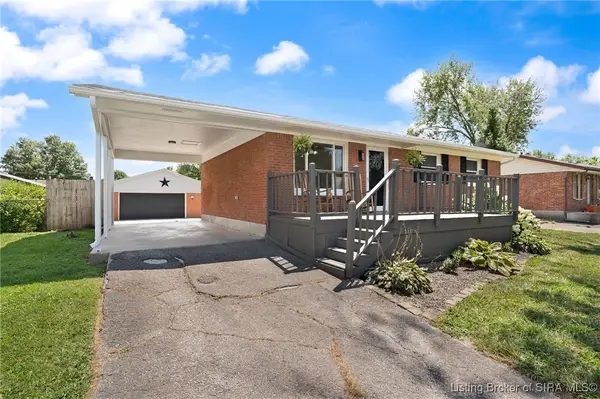 $269,900Active3 beds 2 baths1,634 sq. ft.
$269,900Active3 beds 2 baths1,634 sq. ft.1016 Redwood Drive, Clarksville, IN 47129
MLS# 202509885Listed by: RE/MAX FIRST - New
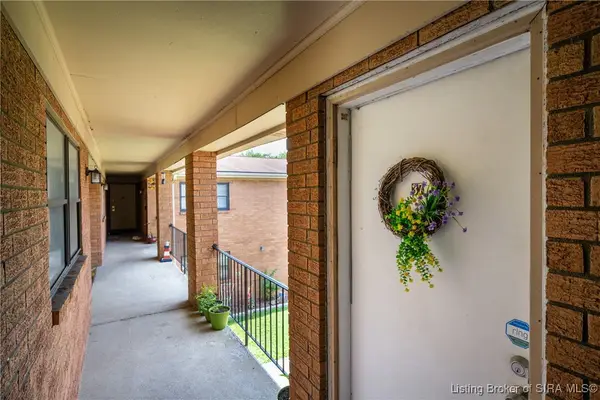 $110,000Active1 beds 1 baths729 sq. ft.
$110,000Active1 beds 1 baths729 sq. ft.225 Ettels Lane #37, Clarksville, IN 47129
MLS# 202509764Listed by: LOPP REAL ESTATE BROKERS - New
 $399,900Active4 beds 3 baths3,416 sq. ft.
$399,900Active4 beds 3 baths3,416 sq. ft.6803 Twin Springs Drive, Sellersburg, IN 47172
MLS# 202508246Listed by: KELLER WILLIAMS LOUISVILLE - New
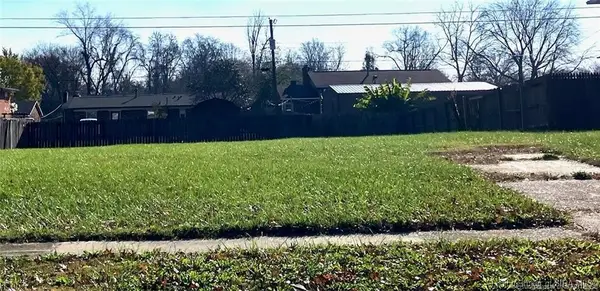 $54,900Active0.19 Acres
$54,900Active0.19 Acres1727 Driftwood Drive, Clarksville, IN 47129
MLS# 202509697Listed by: COLDWELL BANKER MCMAHAN - New
 $215,000Active2 beds 2 baths1,299 sq. ft.
$215,000Active2 beds 2 baths1,299 sq. ft.1705 Keats Dr., Clarksville, IN 47129
MLS# 202509655Listed by: BRIXTON REALTY

