211 N Oak Street, Clarksville, IN 47129
Local realty services provided by:Schuler Bauer Real Estate ERA Powered
211 N Oak Street,Clarksville, IN 47129
$229,000
- 3 Beds
- 3 Baths
- 2,099 sq. ft.
- Single family
- Active
Listed by: karsten nelson
Office: re/max advantage
MLS#:202507738
Source:IN_SIRA
Price summary
- Price:$229,000
- Price per sq. ft.:$109.1
About this home
Welcome to 211 N Oak St! This lovely spacious, tree-lined retreat just minutes from shopping, dining, and Falls of the Ohio State Park. This classic ranch-style home offers 3 bedrooms, 2.5 bathrooms, and over 2,000+ square feet of living space, including a partially finished basement perfect for a home office, gym, or additional recreation area.
Step inside to find a large living and dining area ideal for entertaining, anchored by a fireplace that adds warmth and character. The layout offers comfortable flow and flexibility for modern living, with plenty of potential to personalize and update to your taste.
The fully fenced backyard is a private oasis, shaded by mature trees. Perfect for pets, gardening, or relaxing outdoors! Additional highlights include an attached garage, covered front porch, and an abundance of natural light throughout the home. The property extends beyond the fence and goes to the creek!
Whether you’re a first-time buyer, investor, or simply looking for space in a convenient location, this property is a fantastic opportunity. With solid bones and great potential, 211 N Oak St is ready to be transformed into your dream home!
Schedule your private showing today!
Contact an agent
Home facts
- Year built:1960
- Listing ID #:202507738
- Added:228 day(s) ago
- Updated:December 19, 2025 at 04:14 PM
Rooms and interior
- Bedrooms:3
- Total bathrooms:3
- Full bathrooms:2
- Half bathrooms:1
- Living area:2,099 sq. ft.
Heating and cooling
- Cooling:Central Air
- Heating:Forced Air
Structure and exterior
- Roof:Shingle
- Year built:1960
- Building area:2,099 sq. ft.
- Lot area:0.41 Acres
Utilities
- Water:Connected, Public
- Sewer:Septic Tank
Finances and disclosures
- Price:$229,000
- Price per sq. ft.:$109.1
- Tax amount:$2,332
New listings near 211 N Oak Street
- New
 $95,000Active3 beds 1 baths1,320 sq. ft.
$95,000Active3 beds 1 baths1,320 sq. ft.647 Spicewood Drive, Clarksville, IN 47129
MLS# 2025013096Listed by: RE/MAX RESULTS, LLC - New
 $149,000Active2 beds 1 baths1,068 sq. ft.
$149,000Active2 beds 1 baths1,068 sq. ft.213 Starlight Drive, Clarksville, IN 47129
MLS# 2025013018Listed by: BASS GROUP REAL ESTATE - New
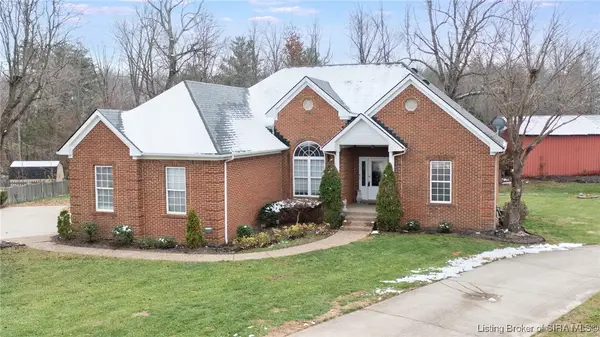 $394,000Active4 beds 3 baths2,912 sq. ft.
$394,000Active4 beds 3 baths2,912 sq. ft.6616 Doris Court, Sellersburg, IN 47172
MLS# 2025013006Listed by: WEICHERT REALTORS-ABG PROPERTIES 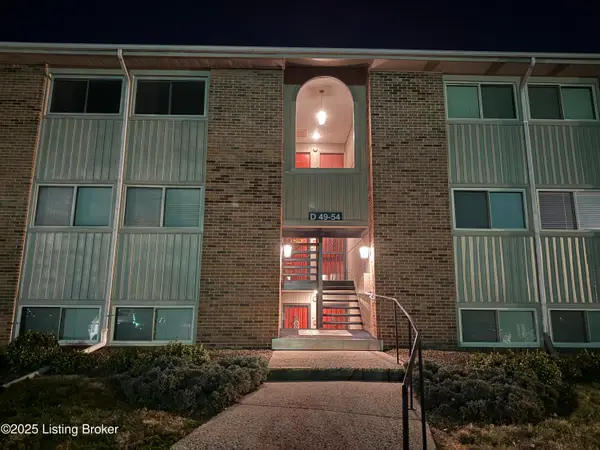 $153,000Active2 beds 2 baths1,154 sq. ft.
$153,000Active2 beds 2 baths1,154 sq. ft.53 Lakeshore Dr, Clarksville, IN 47129
MLS# 1704823Listed by: SEMONIN REALTORS $154,900Active2 beds 2 baths1,175 sq. ft.
$154,900Active2 beds 2 baths1,175 sq. ft.5 Lakeshore Drive, Clarksville, IN 47129
MLS# 2025012962Listed by: LOPP REAL ESTATE BROKERS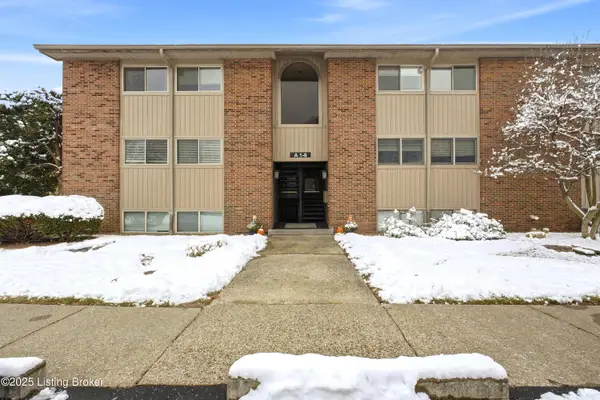 $154,900Active2 beds 2 baths1,175 sq. ft.
$154,900Active2 beds 2 baths1,175 sq. ft.5 Lakeshore Dr, Clarksville, IN 47129
MLS# 1704761Listed by: LOPP REAL ESTATE $153,000Active2 beds 2 baths1,154 sq. ft.
$153,000Active2 beds 2 baths1,154 sq. ft.53 Lakeshore Drive, Clarksville, IN 47129
MLS# 2025012946Listed by: SEMONIN REALTORS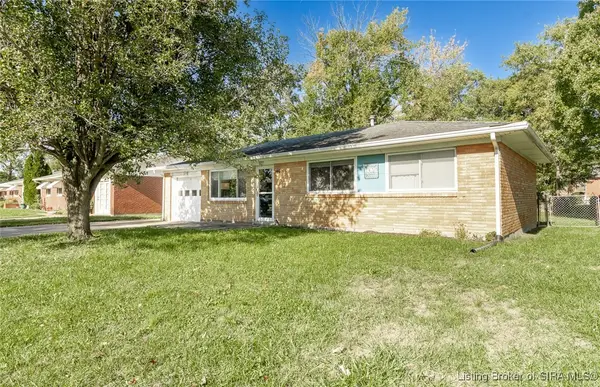 $217,900Active3 beds 1 baths925 sq. ft.
$217,900Active3 beds 1 baths925 sq. ft.927 Silverwood Drive, Clarksville, IN 47129
MLS# 2025012772Listed by: RE/MAX PREMIER PROPERTIES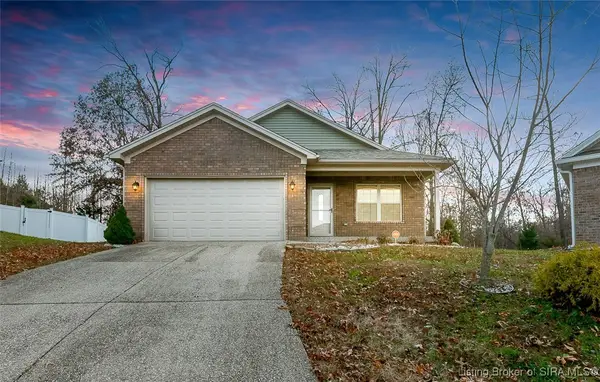 $264,900Active3 beds 2 baths1,482 sq. ft.
$264,900Active3 beds 2 baths1,482 sq. ft.7900 Meyer Loop, Sellersburg, IN 47172
MLS# 2025012904Listed by: SOUTHERN HOMES REALTY $169,900Active2 beds 1 baths900 sq. ft.
$169,900Active2 beds 1 baths900 sq. ft.128 Randolph Avenue N, Clarksville, IN 47129
MLS# 2025012891Listed by: RE/MAX FIRST
