2334 Lombardy Drive, Clarksville, IN 47129
Local realty services provided by:Schuler Bauer Real Estate ERA Powered
2334 Lombardy Drive,Clarksville, IN 47129
$235,000
- 3 Beds
- 2 Baths
- 2,319 sq. ft.
- Single family
- Active
Listed by:becca potter
Office:re/max first
MLS#:2025012102
Source:IN_SIRA
Price summary
- Price:$235,000
- Price per sq. ft.:$101.34
About this home
MONEYMAKING INVESTMENT conveniently located off of Veterans Parkway minutes to I-65, Louisville and local shopping & dining! This sprawling 2300+ sq ft ranch boasts 3 huge bedrooms, 2 full baths, 2 car garage, covered front & back porches, fenced backyard AND additional spaces such as a family room with woodburning fireplace & built ins, additional den and a walk-up finished attic with permanent stairs. The primary bedroom has TWO CLOSETS affording tremendous storage. The primary bath has been fully remodeled with a spectacular custom tile shower, extra large linen closet, double sink vanity & even space for furniture. The roof is brand new in 2025 with a 10 year craftmanship warranty and a 30 year manufacturer warranty. Water heater new in 2023. HVAC new in 2018. Price reflects need for flooring and cosmetic improvements. Property county assessment is over $280,000!!! Property will be sold as is. Buyers are welcome to have inspections. Schedule your tour today!
Contact an agent
Home facts
- Year built:1979
- Listing ID #:2025012102
- Added:1 day(s) ago
- Updated:October 24, 2025 at 06:43 PM
Rooms and interior
- Bedrooms:3
- Total bathrooms:2
- Full bathrooms:2
- Living area:2,319 sq. ft.
Heating and cooling
- Cooling:Central Air
- Heating:Forced Air
Structure and exterior
- Roof:Shingle
- Year built:1979
- Building area:2,319 sq. ft.
- Lot area:0.24 Acres
Utilities
- Water:Connected, Public
- Sewer:Public Sewer
Finances and disclosures
- Price:$235,000
- Price per sq. ft.:$101.34
- Tax amount:$2,871
New listings near 2334 Lombardy Drive
- New
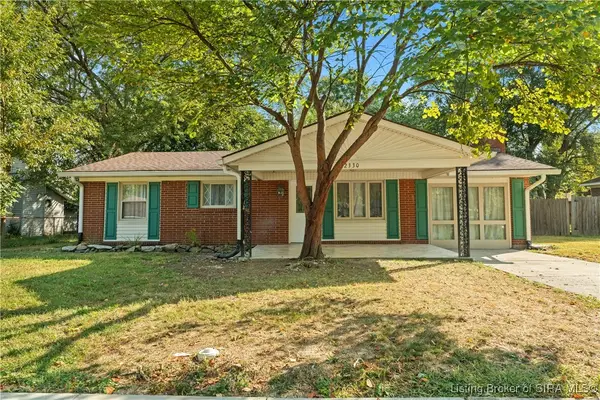 $235,000Active3 beds 1 baths1,200 sq. ft.
$235,000Active3 beds 1 baths1,200 sq. ft.2330 Raintree Drive, Clarksville, IN 47129
MLS# 2025012086Listed by: KELLER WILLIAMS REALTY LOUISVILLE EAST - New
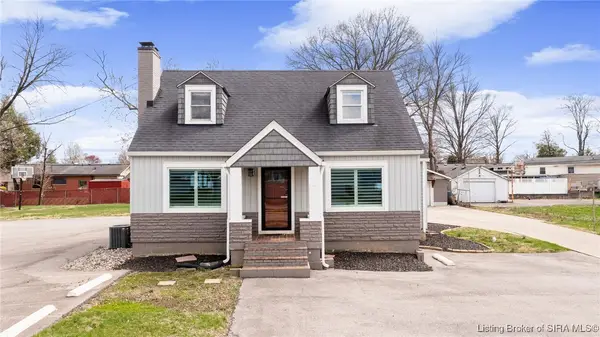 $293,500Active3 beds 2 baths2,041 sq. ft.
$293,500Active3 beds 2 baths2,041 sq. ft.118 W Lewis And Clark Pkwy, Clarksville, IN 47129
MLS# 2025012007Listed by: JPAR ASPIRE - New
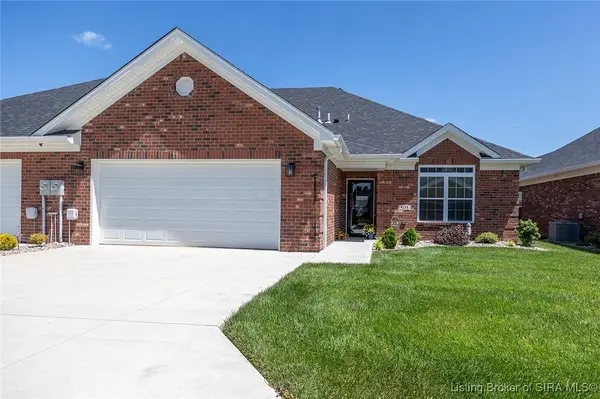 $372,000Active2 beds 2 baths1,750 sq. ft.
$372,000Active2 beds 2 baths1,750 sq. ft.631 Kingsbury Court, Clarksville, IN 47129
MLS# 2025011955Listed by: KELLER WILLIAMS LOUISVILLE - New
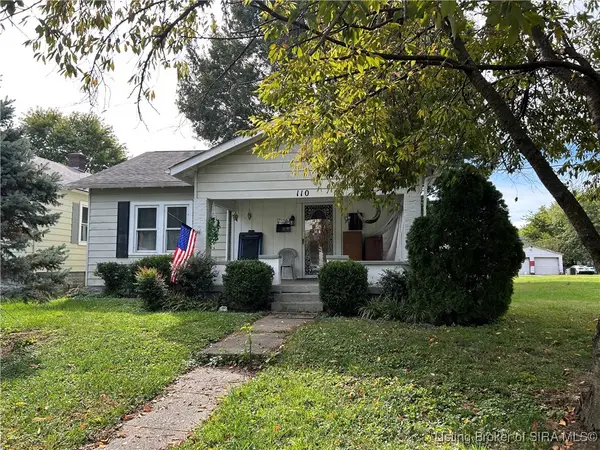 $120,000Active2 beds 1 baths852 sq. ft.
$120,000Active2 beds 1 baths852 sq. ft.110 E Norwood Avenue, Clarksville, IN 47129
MLS# 2025011915Listed by: LOPP REAL ESTATE BROKERS - New
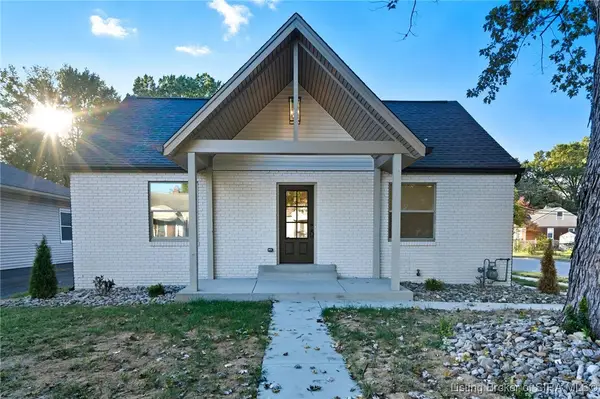 $269,000Active3 beds 2 baths1,800 sq. ft.
$269,000Active3 beds 2 baths1,800 sq. ft.200 E Carter Avenue, Clarksville, IN 47129
MLS# 2025011892Listed by: GREEN TREE REAL ESTATE SERVICES - New
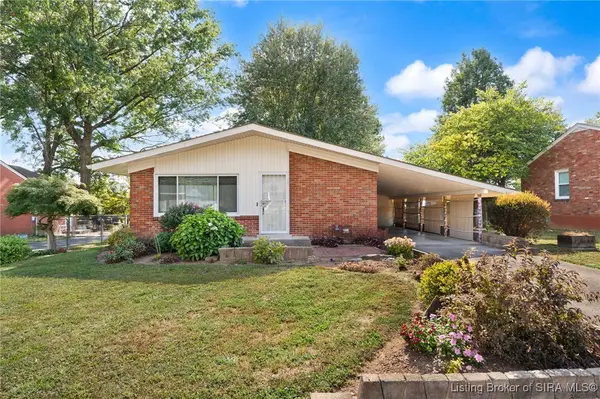 Listed by ERA$229,900Active3 beds 2 baths1,161 sq. ft.
Listed by ERA$229,900Active3 beds 2 baths1,161 sq. ft.1533 Cliftwood Drive, Clarksville, IN 47129
MLS# 2025011871Listed by: SCHULER BAUER REAL ESTATE SERVICES ERA POWERED (N - New
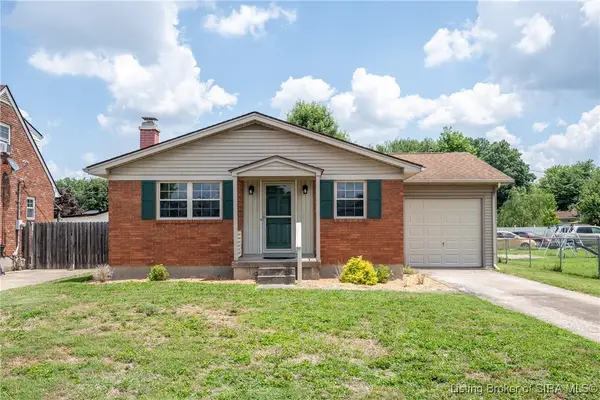 Listed by ERA$229,900Active3 beds 2 baths1,107 sq. ft.
Listed by ERA$229,900Active3 beds 2 baths1,107 sq. ft.1002 Mayfair Avenue, Clarksville, IN 47129
MLS# 2025011857Listed by: SCHULER BAUER REAL ESTATE SERVICES ERA POWERED (N - New
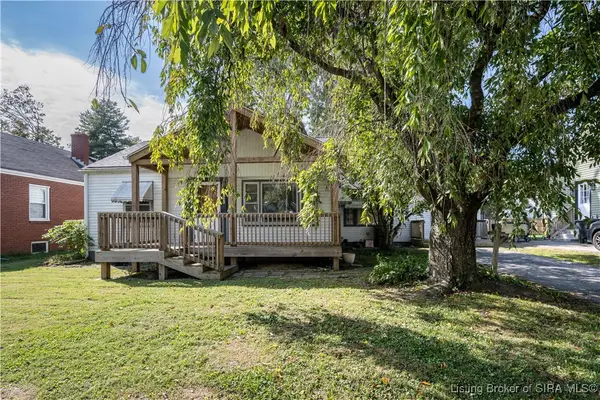 $150,000Active3 beds 1 baths1,177 sq. ft.
$150,000Active3 beds 1 baths1,177 sq. ft.525 N Randolph Avenue, Clarksville, IN 47129
MLS# 2025011889Listed by: KELLER WILLIAMS REALTY CONSULTANTS - New
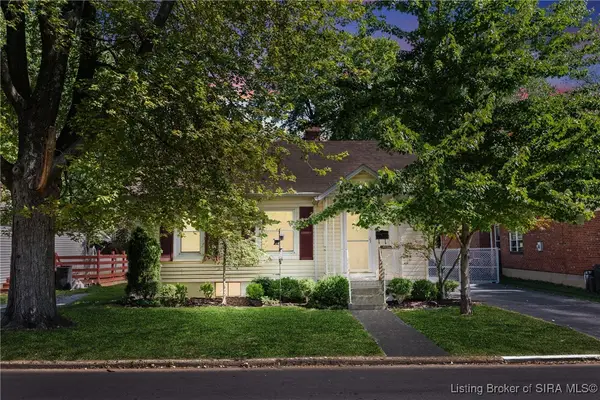 $187,000Active4 beds 1 baths1,842 sq. ft.
$187,000Active4 beds 1 baths1,842 sq. ft.1012 N Randolph Avenue, Clarksville, IN 47129
MLS# 2025011854Listed by: NEST REALTY
