953 Spicewood Dr, Clarksville, IN 47129
Local realty services provided by:Schuler Bauer Real Estate ERA Powered
953 Spicewood Dr,Clarksville, IN 47129
$149,999
- 3 Beds
- 1 Baths
- 942 sq. ft.
- Single family
- Pending
Listed by:jason m west
Office:may team realtors
MLS#:1697929
Source:KY_MSMLS
Price summary
- Price:$149,999
- Price per sq. ft.:$159.23
About this home
Welcome to 953 Spicewood Drive. Attention investors, or first time home buyers who don't mind putting in a little work, this brick ranch presents an excellent investment opportunity. Situated on a quiet street in the Parkwood neighborhood in Clarksville, this home has great potential. Heading inside brings you into a spacious living room with abundant natural light from the large bay window. Behind the living room is the eat-in kitchen. The kitchen offers ample cabinet space and tons of natural light from the triple rear window. Off the end of the kitchen is a separate laundry and mud room. Head down the hall from the living room to find the bedrooms and full bath. All the bedrooms are generously sized. Heading out back, through the side laundry room door, first leads you onto the long driveway and then into the backyard. The lovely, park-like backyard features numerous mature trees, a nice 10' x 10' deck, and is fully fenced. The 3' x 7' attached storage shed can easily accommodate all your lawn equipment. Don't miss out on this one and schedule a showing today! This property is being sold "as-is."
Contact an agent
Home facts
- Year built:1965
- Listing ID #:1697929
- Added:5 day(s) ago
- Updated:September 17, 2025 at 10:45 PM
Rooms and interior
- Bedrooms:3
- Total bathrooms:1
- Full bathrooms:1
- Living area:942 sq. ft.
Heating and cooling
- Cooling:Central Air
- Heating:FORCED AIR, Natural gas
Structure and exterior
- Year built:1965
- Building area:942 sq. ft.
- Lot area:0.17 Acres
Utilities
- Sewer:Public Sewer
Finances and disclosures
- Price:$149,999
- Price per sq. ft.:$159.23
New listings near 953 Spicewood Dr
- New
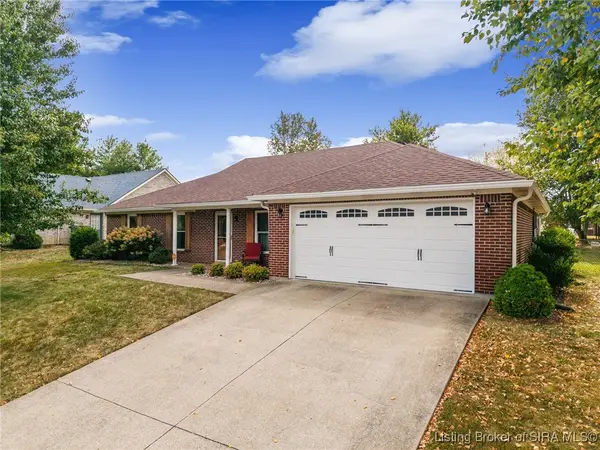 $290,000Active3 beds 2 baths1,538 sq. ft.
$290,000Active3 beds 2 baths1,538 sq. ft.505 Deer Run Drive, Sellersburg, IN 47172
MLS# 2025011073Listed by: JPAR ASPIRE - New
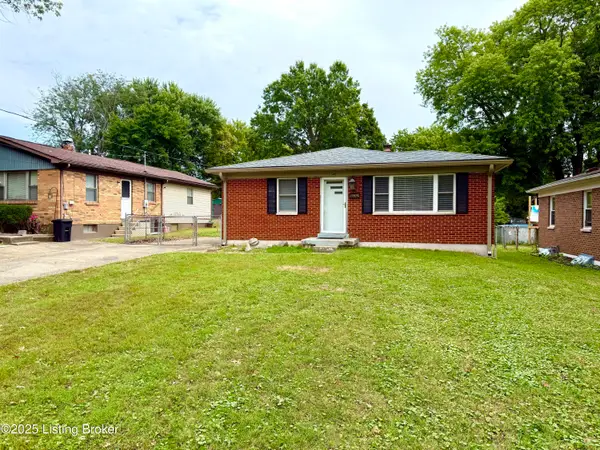 $207,000Active3 beds 1 baths1,959 sq. ft.
$207,000Active3 beds 1 baths1,959 sq. ft.3140 Taylor Dr, Clarksville, IN 47129
MLS# 1697806Listed by: EXIT REALTY CRUTCHER 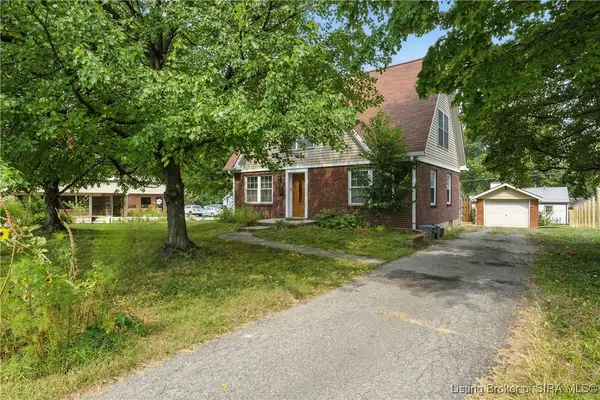 $265,000Active3 beds 2 baths1,900 sq. ft.
$265,000Active3 beds 2 baths1,900 sq. ft.658 N Clark Boulevard, Clarksville, IN 47129
MLS# 2025010892Listed by: COVENANT REALTY, LLC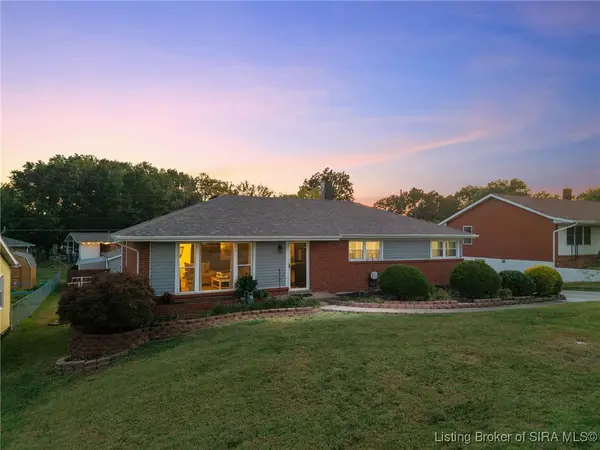 $285,000Active3 beds 2 baths2,100 sq. ft.
$285,000Active3 beds 2 baths2,100 sq. ft.1513 Blackiston Mill Road, Clarksville, IN 47129
MLS# 2025010884Listed by: RE/MAX FIRST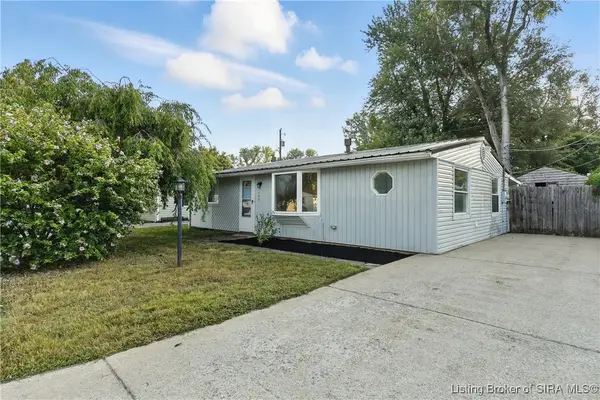 $179,000Active3 beds 1 baths925 sq. ft.
$179,000Active3 beds 1 baths925 sq. ft.302 Emily Avenue, Clarksville, IN 47129
MLS# 2025010816Listed by: COVENANT REALTY, LLC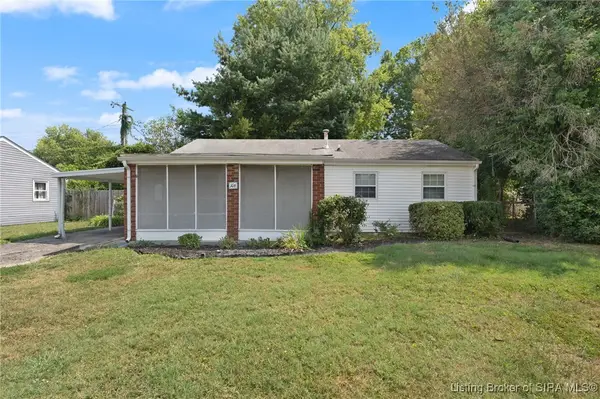 $165,000Active3 beds 1 baths864 sq. ft.
$165,000Active3 beds 1 baths864 sq. ft.106 Lynda Avenue, Clarksville, IN 47129
MLS# 2025010767Listed by: KELLER WILLIAMS REALTY CONSULTANTS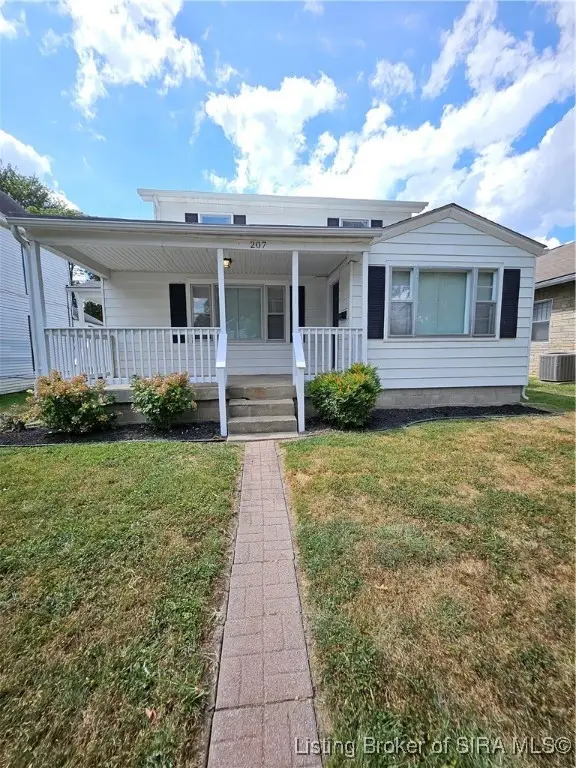 Listed by ERA$210,000Active3 beds 1 baths1,158 sq. ft.
Listed by ERA$210,000Active3 beds 1 baths1,158 sq. ft.207 S Elm Street, Clarksville, IN 47129
MLS# 2025010796Listed by: SCHULER BAUER REAL ESTATE SERVICES ERA POWERED (N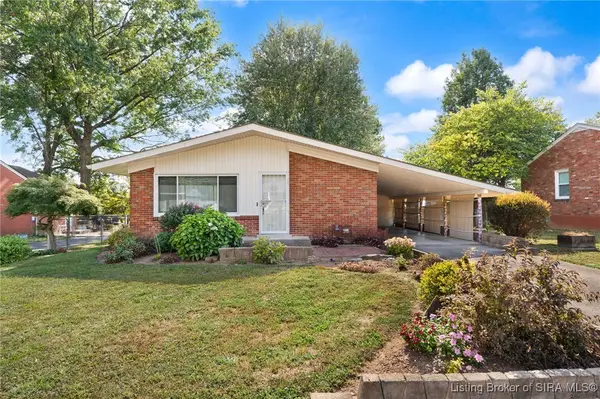 Listed by ERA$247,500Active3 beds 2 baths1,161 sq. ft.
Listed by ERA$247,500Active3 beds 2 baths1,161 sq. ft.1533 Cliftwood Drive, Clarksville, IN 47129
MLS# 2025010763Listed by: SCHULER BAUER REAL ESTATE SERVICES ERA POWERED (N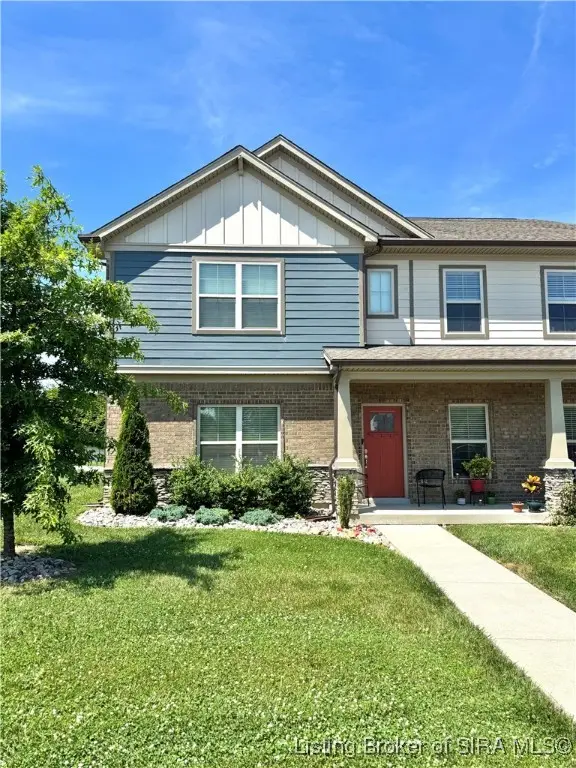 $294,900Active3 beds 3 baths1,811 sq. ft.
$294,900Active3 beds 3 baths1,811 sq. ft.7901 Plum Creek Drive, Sellersburg, IN 47172
MLS# 2025010751Listed by: EPIQUE REALTY
