71 W County Road 500 S, Clayton, IN 46118
Local realty services provided by:Schuler Bauer Real Estate ERA Powered
71 W County Road 500 S,Clayton, IN 46118
$359,900
- 3 Beds
- 2 Baths
- 2,084 sq. ft.
- Single family
- Pending
Listed by:amber greene
Office:greene realty, llc.
MLS#:22039615
Source:IN_MIBOR
Price summary
- Price:$359,900
- Price per sq. ft.:$172.7
About this home
DON'T MISS OUT ON THIS HARD TO FIND 3 BR, 2 FULL BA , 2084 SF HOUSE W/ 3-CAR GARAGE ON 1.25 ACRE IN CLAYTON! This property has it all...at the edge of town, but feels like you're in the country. Open concept living in the LR/Kitchen and the Kitchen has been completely updated w/ an awesome center island, new overhead lighting & black ss appliances. (Plus you'll LOVE the amazing hallway pantry with an additional set of kitchen cabinets & 2nd refrigerator.) Split floorplan w/ private Master BR Suite w/ hallway sitting area. BRs #2 and #3 are both spacious. There are 2 LARGE BAs in the home, one w/ a whirlpool tub and one with a stand-up shower. The home features a HUGE 28x14 Sun Room off the back w/ hot tub overlooking the gorgeous landscaping that surrounds the property and sprawling fenced-in back yard. Covered front porch, composite deck in back, concrete driveway in front of the house, asphalt driveway on the side, plus large garden shed. The 3-car detached Garage is HUGE at 888 SF w/ lots of storage and workshop space.
Contact an agent
Home facts
- Year built:1970
- Listing ID #:22039615
- Added:124 day(s) ago
- Updated:October 07, 2025 at 07:41 AM
Rooms and interior
- Bedrooms:3
- Total bathrooms:2
- Full bathrooms:2
- Living area:2,084 sq. ft.
Heating and cooling
- Cooling:Central Electric
- Heating:Electric, Forced Air
Structure and exterior
- Year built:1970
- Building area:2,084 sq. ft.
- Lot area:1.25 Acres
Schools
- High school:Cascade Senior High School
- Middle school:Cascade Middle School
Finances and disclosures
- Price:$359,900
- Price per sq. ft.:$172.7
New listings near 71 W County Road 500 S
 $219,900Pending3 beds 2 baths1,338 sq. ft.
$219,900Pending3 beds 2 baths1,338 sq. ft.5745 S County Road 150 E, Clayton, IN 46118
MLS# 22066190Listed by: RE/MAX ADVANCED REALTY- New
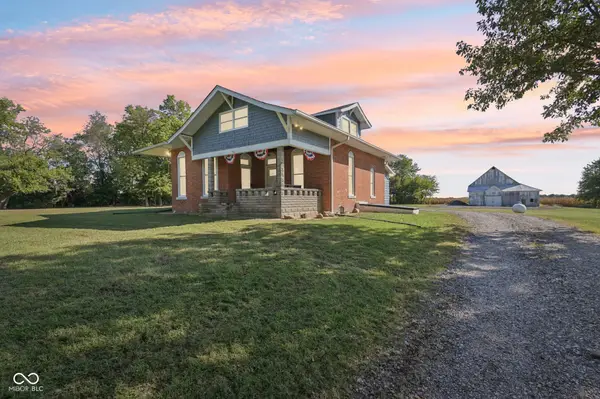 $444,812Active3 beds 2 baths1,622 sq. ft.
$444,812Active3 beds 2 baths1,622 sq. ft.5413 S County Road 0, Clayton, IN 46118
MLS# 22065451Listed by: HEROES PROPERTY GROUP - New
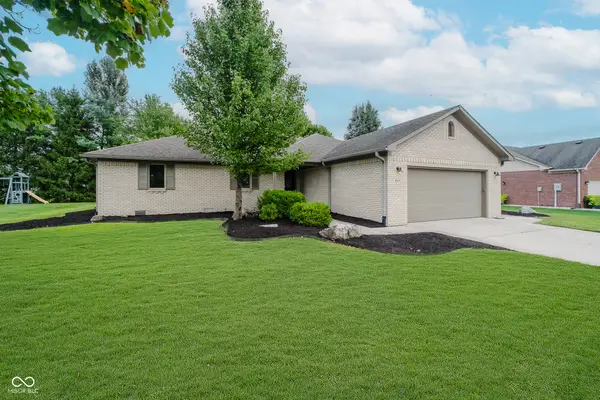 $325,000Active3 beds 2 baths1,668 sq. ft.
$325,000Active3 beds 2 baths1,668 sq. ft.2676 Oak Drive, Clayton, IN 46118
MLS# 22065082Listed by: UNITED REAL ESTATE INDPLS 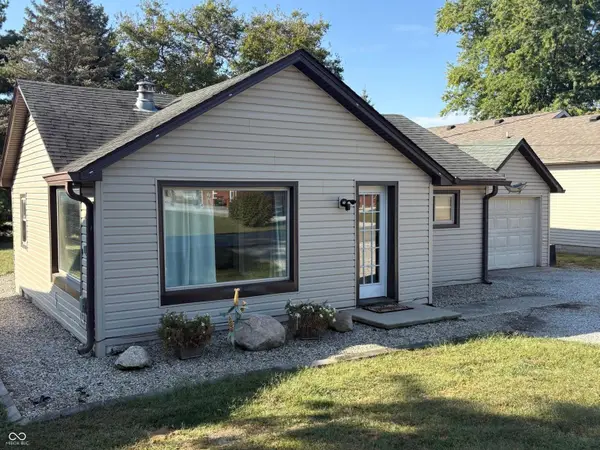 $169,900Pending2 beds 1 baths932 sq. ft.
$169,900Pending2 beds 1 baths932 sq. ft.453 Michigan Street, Clayton, IN 46118
MLS# 22063873Listed by: RE/MAX CENTERSTONE $135,000Pending2 beds 1 baths816 sq. ft.
$135,000Pending2 beds 1 baths816 sq. ft.6212 Turner Drive, Clayton, IN 46118
MLS# 22060013Listed by: LAKE HOMES REALTY OF INDIANA $250,000Active4.27 Acres
$250,000Active4.27 Acres10406 Hodge Road, Clayton, IN 46118
MLS# 22058694Listed by: F.C. TUCKER COMPANY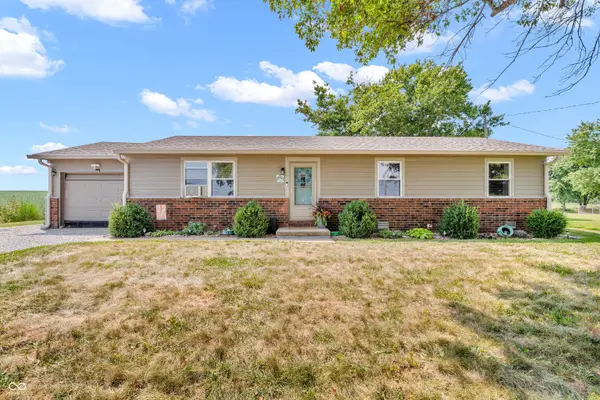 $225,000Pending3 beds 1 baths1,323 sq. ft.
$225,000Pending3 beds 1 baths1,323 sq. ft.3259 W County Road 650 S, Clayton, IN 46118
MLS# 22056886Listed by: EXP REALTY, LLC $300,000Pending4 beds 2 baths1,920 sq. ft.
$300,000Pending4 beds 2 baths1,920 sq. ft.796 W Us Highway 40, Clayton, IN 46118
MLS# 22055992Listed by: CARPENTER, REALTORS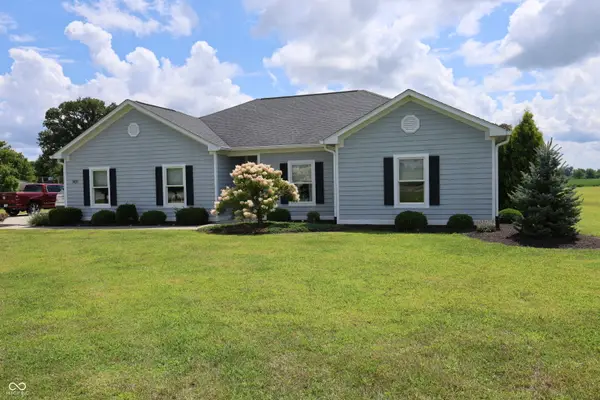 $429,900Active3 beds 2 baths1,458 sq. ft.
$429,900Active3 beds 2 baths1,458 sq. ft.1421 E County Road 1000 S, Clayton, IN 46118
MLS# 22055377Listed by: LAKE HOMES REALTY OF INDIANA $69,999Active3 beds 1 baths958 sq. ft.
$69,999Active3 beds 1 baths958 sq. ft.133 Michigan Street, Clayton, IN 46118
MLS# 22050337Listed by: JMG INDIANA
