11032 Fiscus Cemetary Road, Coal City, IN 47427
Local realty services provided by:Schuler Bauer Real Estate ERA Powered
11032 Fiscus Cemetary Road,Coal City, IN 47427
$447,000
- 3 Beds
- 2 Baths
- - sq. ft.
- Single family
- Sold
Listed by: joseph wootan
Office: listwithfreedom.com
MLS#:22064888
Source:IN_MIBOR
Sorry, we are unable to map this address
Price summary
- Price:$447,000
About this home
Country property on 9.77 acres with a private & fully stocked 2-acre pond, mature bass/also perfect for swimming. The home has a complete wrap-around deck, and an additional large second-story deck off the master bedroom. Huge gazebo also connected to house for entertaining. The house is a 3-4 bedroom house, with 5 indoor parking spaces, and plenty of outdoor parking. * Peaceful, secluded land full of wildlife. No restrictions/Local garbage collection/EXCELLENT internet svc, even for heavy gamers/heavy usage. 3 raised garden beds, one w/ annual asparagus. One whole-house generator plug on the back porch. Super reliable 280-foot well, brand new pump and piping installed in 2021, never has even hinted at running low, even with heavy usage (3 kids, 2 adults, livestock, etc., never had a single issue). * New HVAC system installed February 2025, controllable on Smartphone and still under warranty, new ductwork under house February 2025. Two new bathrooms. Beautiful kitchen w/: Abundant cabinet space, new full-size single-basin stainless kitchen sink, new raised dishwasher/no bending over to load/unload, new microwave, double oven, all stainless steel appliances, huge island with centered stovetop. Downstairs layout: Spacious, open-concept kitchen & living room, dining area, 1 full bath, 3-4 bedrooms. Three is listed in the ad, but technically, it is 4 total bedrooms. - Upstairs layout: Another spacious living room, giant master bedroom with another brand new full bath. Hardwood floors throughout. * 2 outbuildings (Building one is 32X51, Building 2 is 30X69, concrete floors. One outbuilding features its own central air/heat system, as well as an additional large, climate-controlled storage room. One huge dog kennel (20X15), currently used as a chicken coop. -All photos are current as of July 2025. A truly beautiful property and a rare find.
Contact an agent
Home facts
- Year built:2004
- Listing ID #:22064888
- Added:90 day(s) ago
- Updated:December 24, 2025 at 06:40 PM
Rooms and interior
- Bedrooms:3
- Total bathrooms:2
- Full bathrooms:2
Heating and cooling
- Cooling:Central Electric
- Heating:Forced Air
Structure and exterior
- Year built:2004
Schools
- High school:Owen Valley Community High School
- Middle school:Owen Valley Middle School
- Elementary school:Patricksburg Elementary School
Finances and disclosures
- Price:$447,000
New listings near 11032 Fiscus Cemetary Road
- New
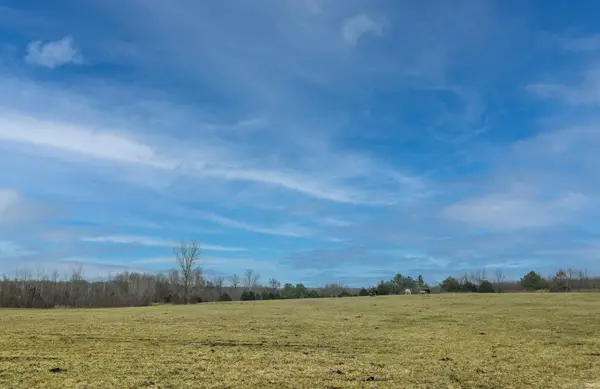 $70,000Active7 Acres
$70,000Active7 Acres4800 State Highway 157, Coal City, IN 47427
MLS# 202548885Listed by: INMAN REALTY COMPANY LLC 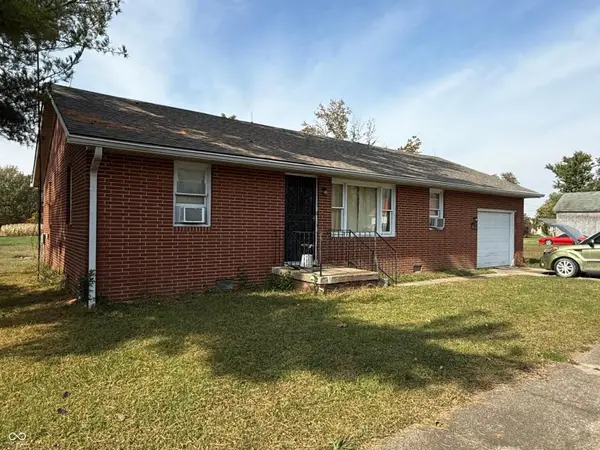 $110,000Active3 beds 2 baths1,120 sq. ft.
$110,000Active3 beds 2 baths1,120 sq. ft.4213 Main Street, Coal City, IN 47427
MLS# 22068831Listed by: KELLER WILLIAMS INDY METRO S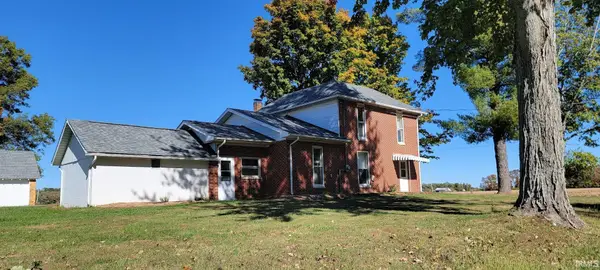 $150,000Pending4 beds 2 baths1,831 sq. ft.
$150,000Pending4 beds 2 baths1,831 sq. ft.10711 S State Road 157, Coal City, IN 47427
MLS# 202543175Listed by: INTEGRITY REALTY GROUP LLC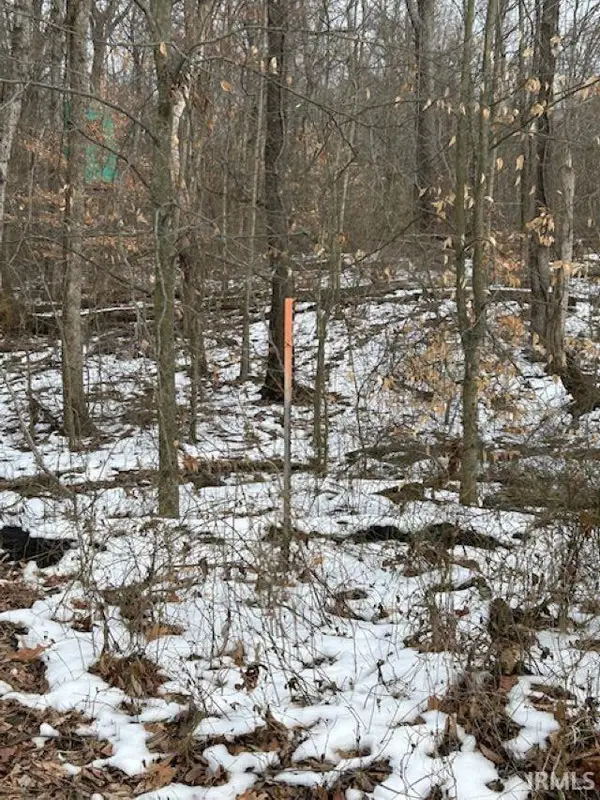 $299,900Active47.5 Acres
$299,900Active47.5 AcresRea Cemetery Road Road, Freedom, IN 47431
MLS# 202541330Listed by: KELLER WILLIAMS - INDY METRO SOUTH LLC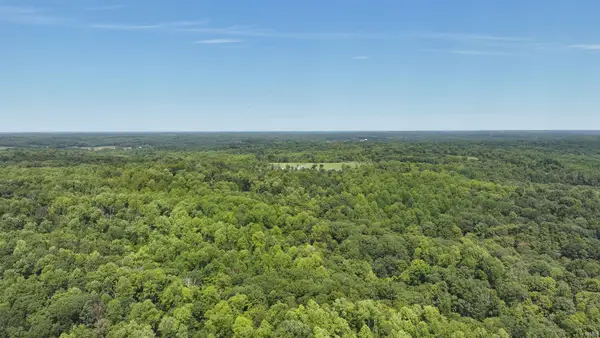 $839,900Active140 Acres
$839,900Active140 Acres0 Fiscus Cemetery Road, Coal City, IN 47427
MLS# 202516391Listed by: WHITETAIL PROPERTIES REAL ESTATE $69,900Pending10 Acres
$69,900Pending10 Acres1 Fiscus Cemetery Road, Coal City, IN 47427
MLS# 202516392Listed by: WHITETAIL PROPERTIES REAL ESTATE $249,900Active43.3 Acres
$249,900Active43.3 Acres3 Fiscus Cemetery Road, Coal City, IN 47427
MLS# 202516397Listed by: WHITETAIL PROPERTIES REAL ESTATE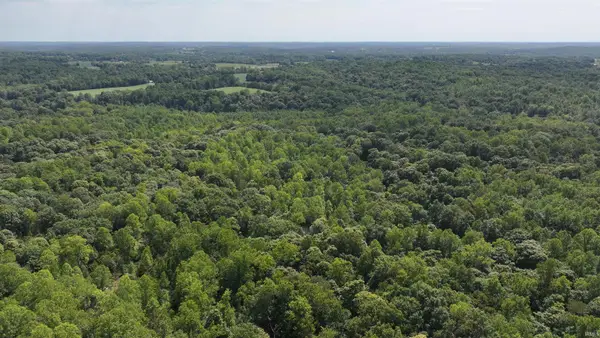 $209,900Active36.07 Acres
$209,900Active36.07 Acres4 Fiscus Cemetery Road, Coal City, IN 47427
MLS# 202516399Listed by: WHITETAIL PROPERTIES REAL ESTATE $249,900Active40 Acres
$249,900Active40 Acres5 Reynolds Road, Coal City, IN 47427
MLS# 202516400Listed by: WHITETAIL PROPERTIES REAL ESTATE $699,900Active120 Acres
$699,900Active120 Acres6 Fiscus Cemetery Road, Coal City, IN 47427
MLS# 202516402Listed by: WHITETAIL PROPERTIES REAL ESTATE
