101 Jefferson Valley, Coatesville, IN 46121
Local realty services provided by:Schuler Bauer Real Estate ERA Powered
101 Jefferson Valley,Coatesville, IN 46121
$749,900
- 5 Beds
- 3 Baths
- 3,154 sq. ft.
- Single family
- Active
Listed by:heather ludlow
Office:greene realty, llc.
MLS#:22043684
Source:IN_MIBOR
Price summary
- Price:$749,900
- Price per sq. ft.:$237.76
About this home
Incredible value for lakefront living! This updated 5BR/3BA all-brick ranch offers over 3,100 sq ft of finished space and sits in a peaceful cove just off the main body of Heritage Lake. The open-concept main level features a spacious living/dining area with fireplace, an updated kitchen with granite countertops, stainless appliances, gas range, breakfast bar, and stylish finishes throughout. The primary suite has been redesigned with a spa-like bath, and the third bedroom is currently used as a laundry/flex room. The walk-out lower level is perfect for multi-generational living with two additional bedrooms, a full kitchen, living and dining areas, laundry, and ample storage. Outdoor spaces include a main-level deck, a lower patio, and an updated dock with boat slip ready for your boat and lake toys. Heritage Lake amenities are just around the corner, including the clubhouse, pool, beach, activity center, trails, and community events. Live where others vacation with boating, fishing, swimming, and a private marina all at your fingertips.
Contact an agent
Home facts
- Year built:1996
- Listing ID #:22043684
- Added:105 day(s) ago
- Updated:October 05, 2025 at 04:36 AM
Rooms and interior
- Bedrooms:5
- Total bathrooms:3
- Full bathrooms:3
- Living area:3,154 sq. ft.
Heating and cooling
- Cooling:Central Electric
Structure and exterior
- Year built:1996
- Building area:3,154 sq. ft.
- Lot area:0.33 Acres
Schools
- High school:North Putnam Sr High School
- Middle school:North Putnam Middle School
- Elementary school:Bainbridge Elementary School
Utilities
- Water:Well
Finances and disclosures
- Price:$749,900
- Price per sq. ft.:$237.76
New listings near 101 Jefferson Valley
- New
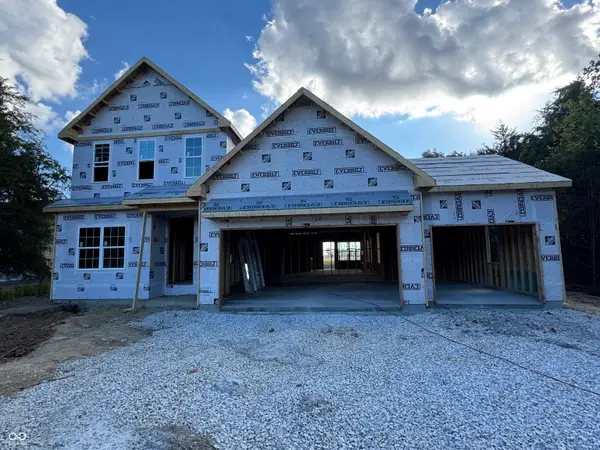 $389,900Active4 beds 3 baths2,329 sq. ft.
$389,900Active4 beds 3 baths2,329 sq. ft.91 Victory Hill, Coatesville, IN 46121
MLS# 22066428Listed by: WRIGHT, REALTORS - New
 $324,900Active3 beds 2 baths1,650 sq. ft.
$324,900Active3 beds 2 baths1,650 sq. ft.32 Victory Hill, Coatesville, IN 46121
MLS# 22066050Listed by: WRIGHT, REALTORS - New
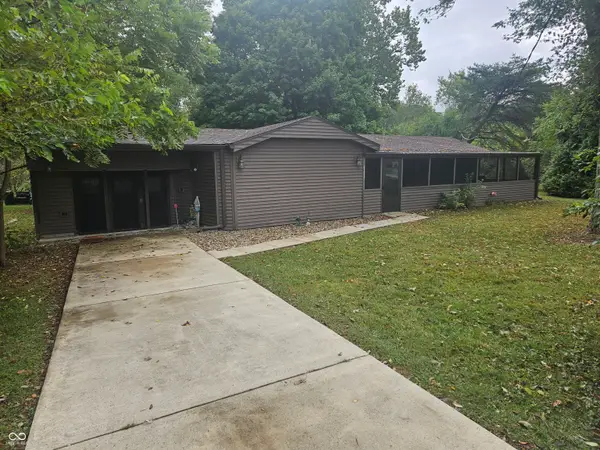 $135,000Active2 beds 1 baths1,532 sq. ft.
$135,000Active2 beds 1 baths1,532 sq. ft.8187 S State Road 75, Coatesville, IN 46121
MLS# 22064546Listed by: BERKSHIRE HATHAWAY HOME 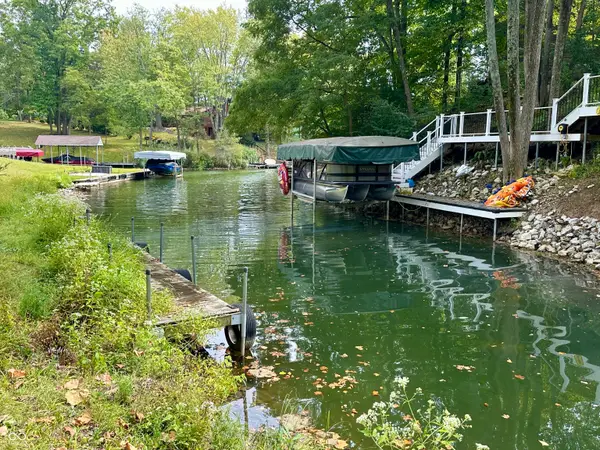 $339,900Active1.48 Acres
$339,900Active1.48 Acres36 Mill, Coatesville, IN 46121
MLS# 22063415Listed by: GREENE REALTY, LLC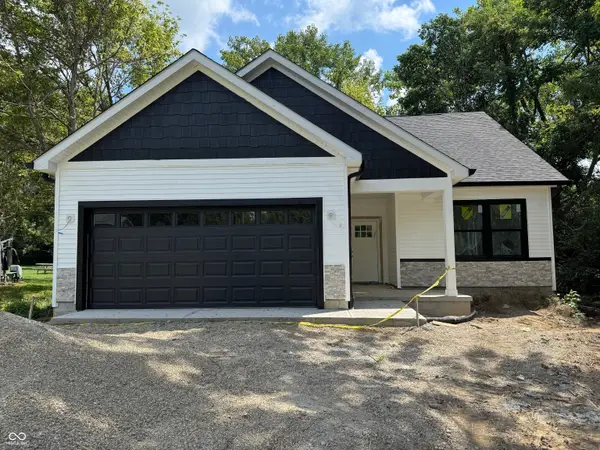 $275,000Active2 beds 2 baths1,192 sq. ft.
$275,000Active2 beds 2 baths1,192 sq. ft.196 Jefferson Valley, Coatesville, IN 46121
MLS# 22063989Listed by: WRIGHT, REALTORS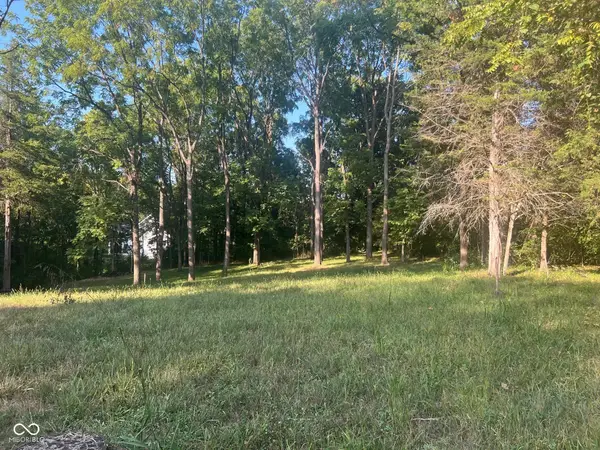 $350,000Active3 beds 2 baths1,362 sq. ft.
$350,000Active3 beds 2 baths1,362 sq. ft.45 Jefferson Valley, Coatesville, IN 46121
MLS# 22063853Listed by: F.C. TUCKER COMPANY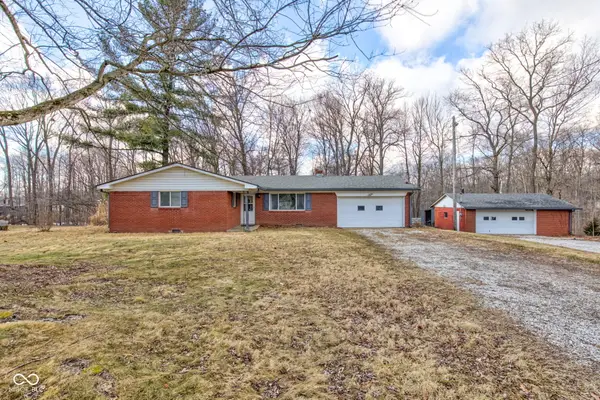 $249,000Pending3 beds 2 baths1,272 sq. ft.
$249,000Pending3 beds 2 baths1,272 sq. ft.4018 S State Road 75, Coatesville, IN 46121
MLS# 22063469Listed by: BLUPRINT REAL ESTATE GROUP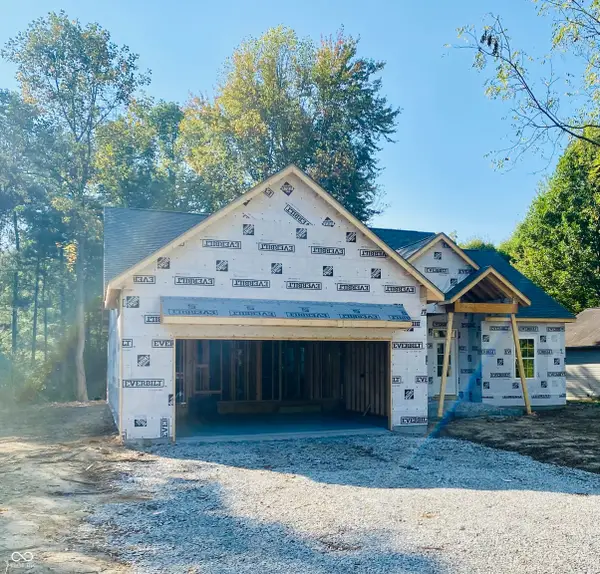 $339,900Active3 beds 3 baths1,828 sq. ft.
$339,900Active3 beds 3 baths1,828 sq. ft.189 Jefferson, Coatesville, IN 46121
MLS# 22063158Listed by: F.C. TUCKER COMPANY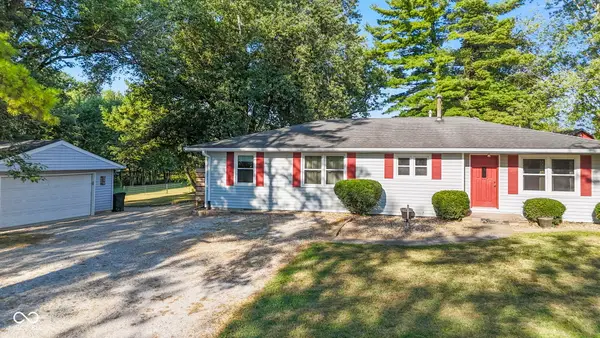 $293,000Active4 beds 2 baths1,528 sq. ft.
$293,000Active4 beds 2 baths1,528 sq. ft.5378 S State Road 75, Coatesville, IN 46121
MLS# 22063077Listed by: RE/MAX CORNERSTONE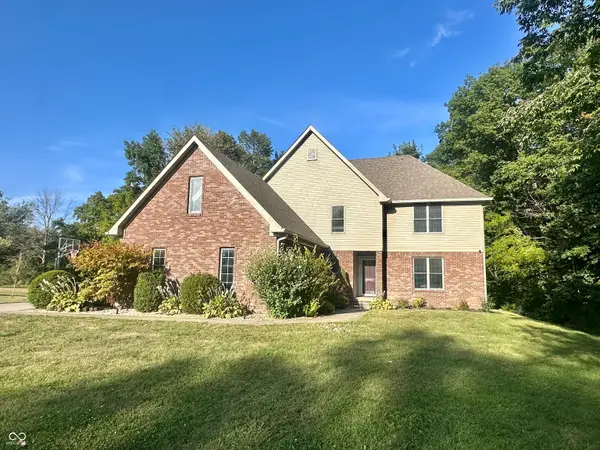 $475,000Pending4 beds 4 baths2,232 sq. ft.
$475,000Pending4 beds 4 baths2,232 sq. ft.202 Lincoln Hills, Coatesville, IN 46121
MLS# 22062620Listed by: GREENE REALTY, LLC
