612 Mill, Coatesville, IN 46121
Local realty services provided by:Schuler Bauer Real Estate ERA Powered
612 Mill,Coatesville, IN 46121
$339,900
- 3 Beds
- 2 Baths
- 1,544 sq. ft.
- Single family
- Pending
Listed by:amber greene
Office:greene realty, llc.
MLS#:22061118
Source:IN_MIBOR
Price summary
- Price:$339,900
- Price per sq. ft.:$220.14
About this home
LIKE NEW, BUT BETTER!!! Built in 2020, this pristine 1,544 SF, 3 BR, 2 Full BA ranch home on a 1/2 corner lot is a total dream! Situated on an very large lot, the Sellers just upped the game by investing $10,000 to add on a fenced-in backyard w/all-weather privacy fencing. The fenced-in area encloses the 660 SF back concrete patio that is partially covered. (This makes the backyard the perfect place to entertain, or an ideal area for both kids and/or animals to play.) The covered front porch and the extra-wide driveway perfectly complete the exterior picture. Enjoy open concept living in the combined Great Room/Dining Room/Kitchen. Kitchen w/ center island/breakfast bar, coffee bar area, new farmhouse sink and all stainless steel appliances included. The Dining Room leads out to the back patio through double sliding glass doors. Split floor plan with the Master BR Suite on the opposite side of the house from BRs #2 & #3. The Master BR Suite is spacious w/ double sinks in the Master BA and walk-in closet. There are automatic keypad locks on both the front door and garage door. The Sellers also added $5,000 in rock landscaping. There is just SO MUCH HERE! Schedule your showing ASAP before it's gone!
Contact an agent
Home facts
- Year built:2020
- Listing ID #:22061118
- Added:11 day(s) ago
- Updated:September 17, 2025 at 07:21 AM
Rooms and interior
- Bedrooms:3
- Total bathrooms:2
- Full bathrooms:2
- Living area:1,544 sq. ft.
Heating and cooling
- Cooling:Central Electric
- Heating:Forced Air, Heat Pump
Structure and exterior
- Year built:2020
- Building area:1,544 sq. ft.
- Lot area:0.49 Acres
Schools
- High school:North Putnam Sr High School
- Middle school:North Putnam Middle School
- Elementary school:Bainbridge Elementary School
Finances and disclosures
- Price:$339,900
- Price per sq. ft.:$220.14
New listings near 612 Mill
- New
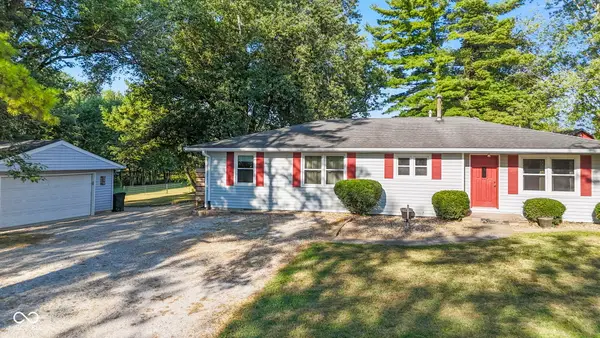 $293,000Active4 beds 2 baths1,528 sq. ft.
$293,000Active4 beds 2 baths1,528 sq. ft.5378 S State Road 75, Coatesville, IN 46121
MLS# 22063077Listed by: RE/MAX CORNERSTONE - New
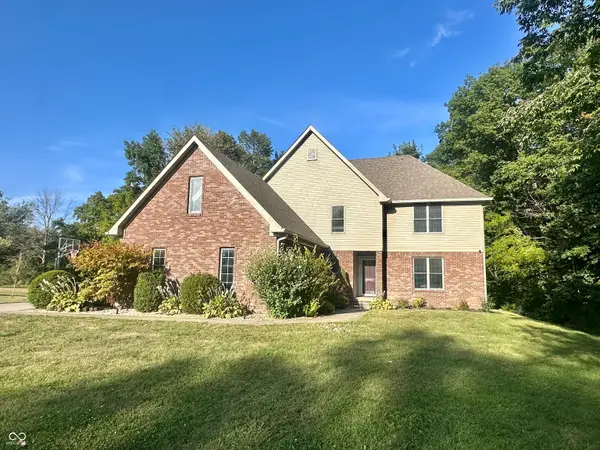 $475,000Active4 beds 4 baths2,232 sq. ft.
$475,000Active4 beds 4 baths2,232 sq. ft.202 Lincoln Hills, Coatesville, IN 46121
MLS# 22062620Listed by: GREENE REALTY, LLC - New
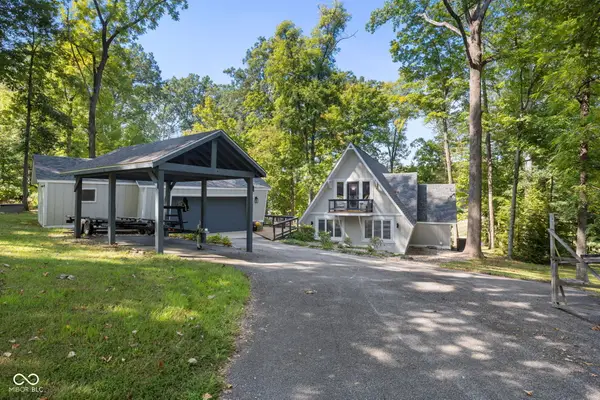 $725,000Active3 beds 2 baths1,902 sq. ft.
$725,000Active3 beds 2 baths1,902 sq. ft.281 Victory, Coatesville, IN 46121
MLS# 22060531Listed by: THE STEWART HOME GROUP - New
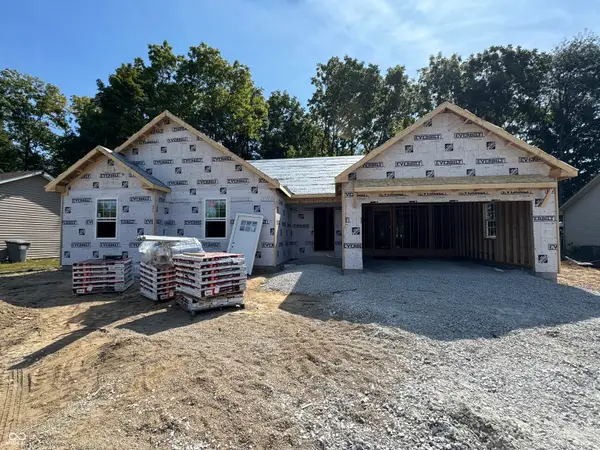 $299,900Active3 beds 2 baths1,664 sq. ft.
$299,900Active3 beds 2 baths1,664 sq. ft.393 Gettysburg, Coatesville, IN 46121
MLS# 22061931Listed by: WRIGHT, REALTORS - New
 $344,900Active4 beds 3 baths2,126 sq. ft.
$344,900Active4 beds 3 baths2,126 sq. ft.375 Jefferson Valley, Coatesville, IN 46121
MLS# 22061945Listed by: WRIGHT, REALTORS 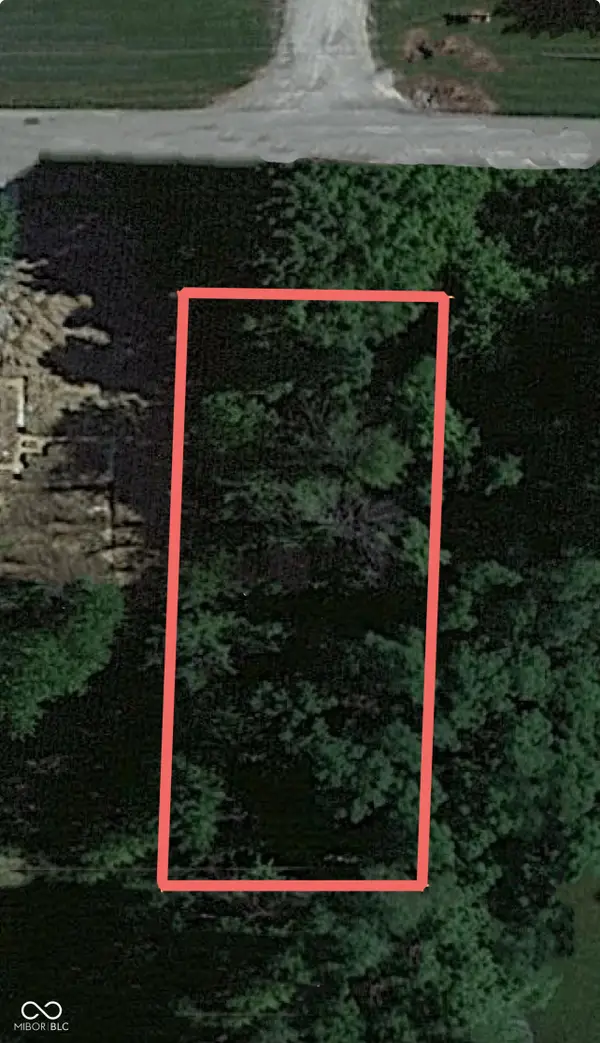 $35,000Active0.25 Acres
$35,000Active0.25 Acres553 Mill, Coatesville, IN 46121
MLS# 22060854Listed by: PRIORITY REALTY GROUP $30,000Pending0.29 Acres
$30,000Pending0.29 Acres206 Victory Hill, Coatesville, IN 46121
MLS# 22060652Listed by: GREENE REALTY, LLC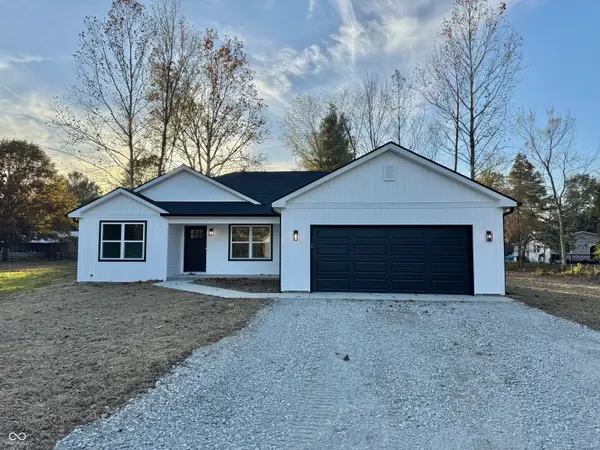 $299,900Active3 beds 2 baths1,400 sq. ft.
$299,900Active3 beds 2 baths1,400 sq. ft.564 Mill, Coatesville, IN 46121
MLS# 22061175Listed by: RE/MAX CORNERSTONE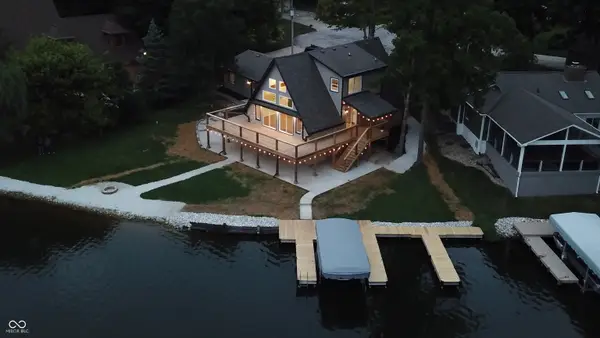 $950,000Pending4 beds 3 baths2,916 sq. ft.
$950,000Pending4 beds 3 baths2,916 sq. ft.82 Gettysburg, Coatesville, IN 46121
MLS# 22057977Listed by: MISSION HOUSE REALTY LLC
