8308 W Main Street, Coatesville, IN 46121
Local realty services provided by:Schuler Bauer Real Estate ERA Powered
Listed by:scott burdine
Office:re/max at the crossing
MLS#:22036584
Source:IN_MIBOR
Price summary
- Price:$239,900
- Price per sq. ft.:$113.16
About this home
3 bed/2bath in a heart of Coatesville. Home features a split bedroom layout with the master bedroom downstairs and two bedrooms upstairs. Enter through the foyer with the kitchen on the left and living room ahead. Large living area with room for all of your living room, furniture and dining table. A wood-burning stove in the middle so you'll be cozy on those cold winter nights. Solid oak kitchen cabinets with plenty of Storage space. Step up into the large utility room. To the right is the main bathroom with new subway tile. To the left is the master bedroom, master bath and walk-in closet. Master bedroom has new carpet, new windows and new sliding glass door to walk out onto your private deck overlooking the backyard. Upstairs, you will find two bedrooms and a bonus room. Bonus room could be used for a playroom for the kids, a game room, a home office an extra fourth bedroom or even a hobby room. Bonus room and bedroom have new carpet. Both bedrooms have new windows. Overall, the home has many new windows, new vinyl siding, new roof and a new garage door all in 2024. New gutters 2025.
Contact an agent
Home facts
- Year built:1926
- Listing ID #:22036584
- Added:148 day(s) ago
- Updated:September 29, 2025 at 08:14 PM
Rooms and interior
- Bedrooms:3
- Total bathrooms:2
- Full bathrooms:2
- Living area:2,120 sq. ft.
Heating and cooling
- Cooling:Central Electric
- Heating:Baseboard, Electric, Wood Stove
Structure and exterior
- Year built:1926
- Building area:2,120 sq. ft.
- Lot area:0.25 Acres
Schools
- High school:Cascade Senior High School
- Middle school:Cascade Middle School
- Elementary school:Mill Creek West Elementary
Finances and disclosures
- Price:$239,900
- Price per sq. ft.:$113.16
New listings near 8308 W Main Street
- New
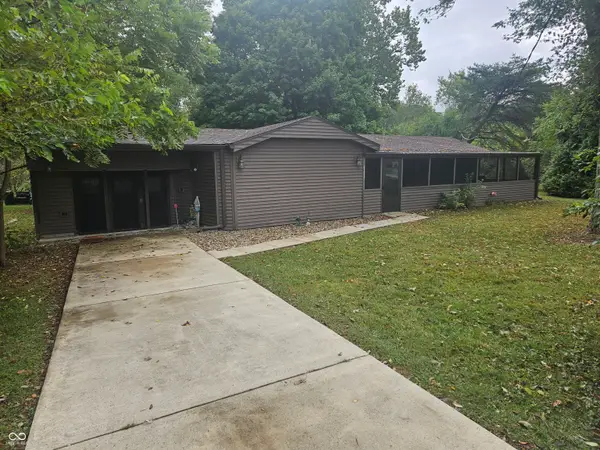 $135,000Active2 beds 1 baths1,532 sq. ft.
$135,000Active2 beds 1 baths1,532 sq. ft.8187 S State Road 75, Coatesville, IN 46121
MLS# 22064546Listed by: BERKSHIRE HATHAWAY HOME - New
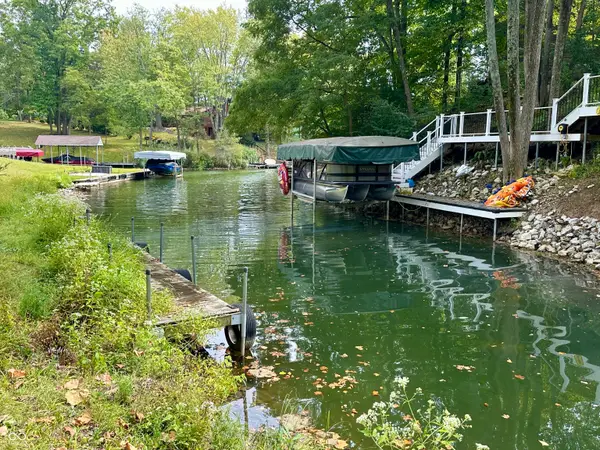 $339,900Active1.48 Acres
$339,900Active1.48 Acres36 Mill, Coatesville, IN 46121
MLS# 22063415Listed by: GREENE REALTY, LLC - New
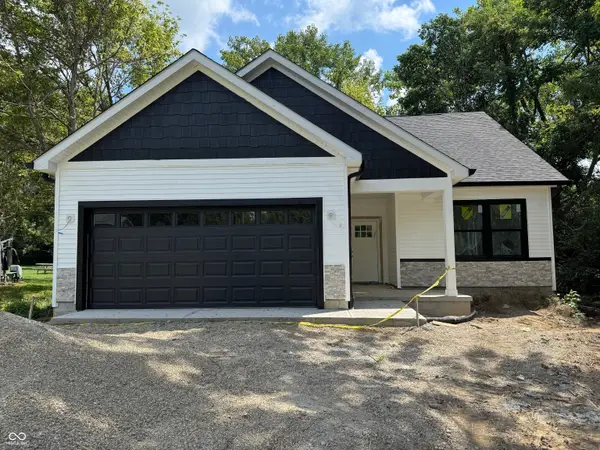 $275,000Active2 beds 2 baths1,192 sq. ft.
$275,000Active2 beds 2 baths1,192 sq. ft.196 Jefferson Valley, Coatesville, IN 46121
MLS# 22063989Listed by: WRIGHT, REALTORS - New
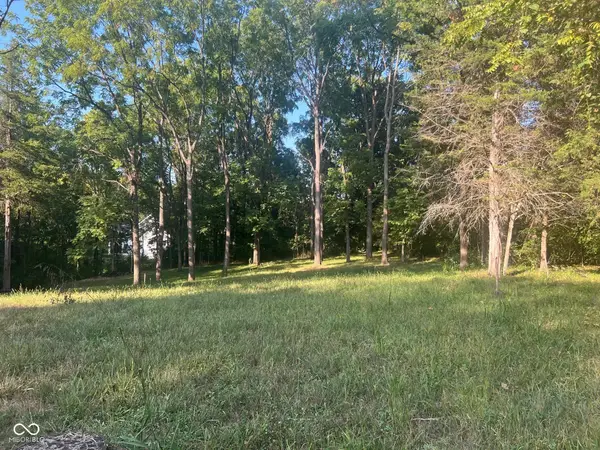 $350,000Active3 beds 2 baths1,362 sq. ft.
$350,000Active3 beds 2 baths1,362 sq. ft.45 Jefferson Valley, Coatesville, IN 46121
MLS# 22063853Listed by: F.C. TUCKER COMPANY 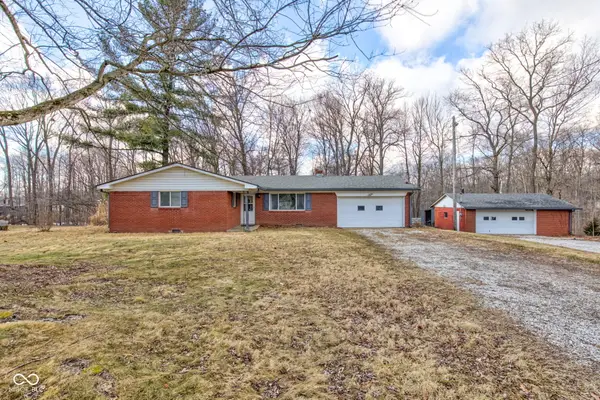 $249,000Pending3 beds 2 baths1,272 sq. ft.
$249,000Pending3 beds 2 baths1,272 sq. ft.4018 S State Road 75, Coatesville, IN 46121
MLS# 22063469Listed by: BLUPRINT REAL ESTATE GROUP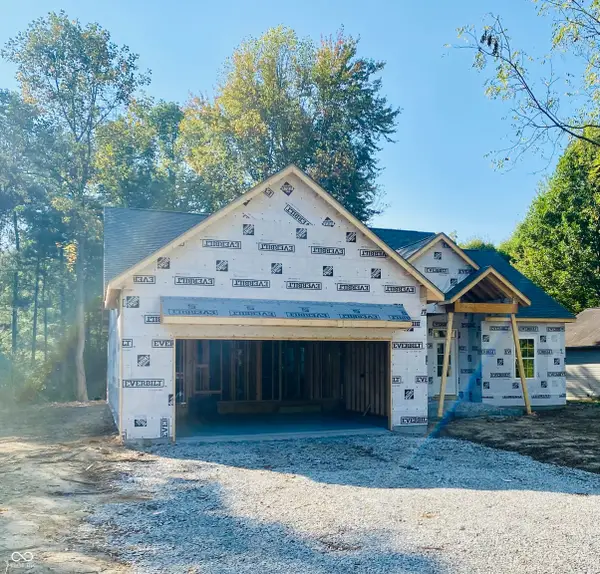 $339,900Active3 beds 3 baths1,828 sq. ft.
$339,900Active3 beds 3 baths1,828 sq. ft.189 Jefferson, Coatesville, IN 46121
MLS# 22063158Listed by: F.C. TUCKER COMPANY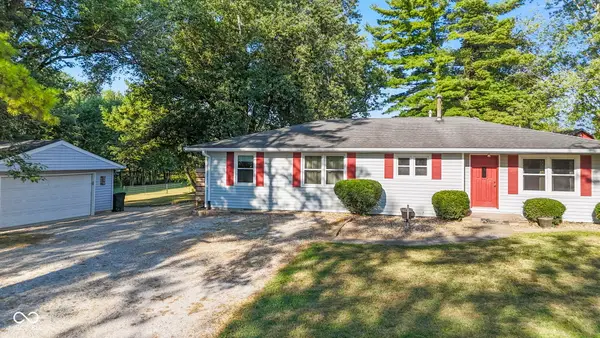 $293,000Active4 beds 2 baths1,528 sq. ft.
$293,000Active4 beds 2 baths1,528 sq. ft.5378 S State Road 75, Coatesville, IN 46121
MLS# 22063077Listed by: RE/MAX CORNERSTONE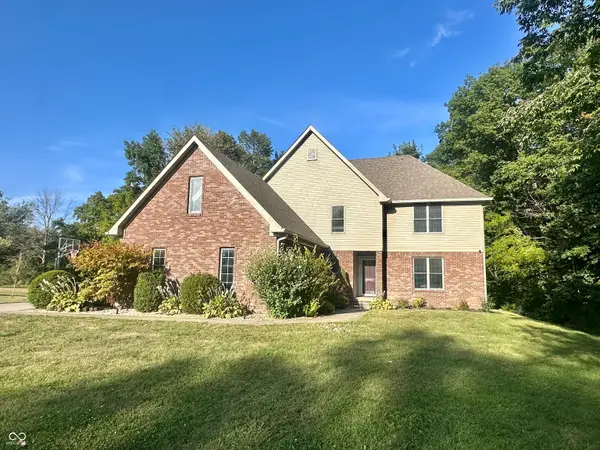 $475,000Pending4 beds 4 baths2,232 sq. ft.
$475,000Pending4 beds 4 baths2,232 sq. ft.202 Lincoln Hills, Coatesville, IN 46121
MLS# 22062620Listed by: GREENE REALTY, LLC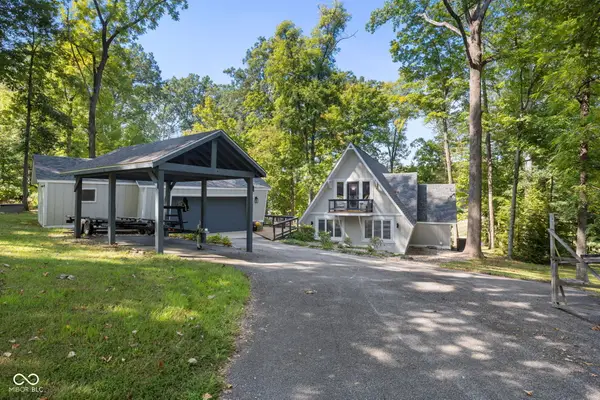 $725,000Active3 beds 2 baths1,902 sq. ft.
$725,000Active3 beds 2 baths1,902 sq. ft.281 Victory, Coatesville, IN 46121
MLS# 22060531Listed by: THE STEWART HOME GROUP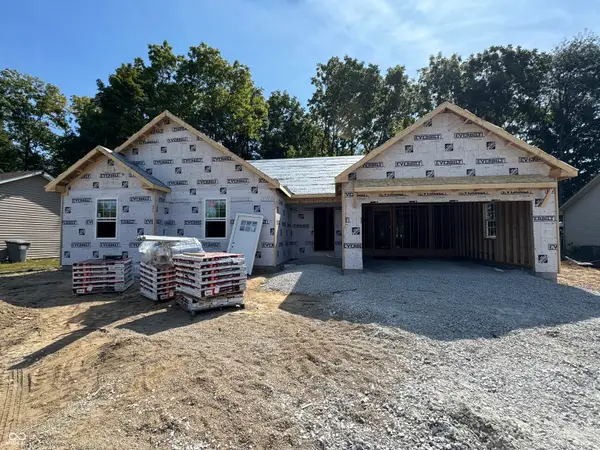 $299,900Active3 beds 2 baths1,664 sq. ft.
$299,900Active3 beds 2 baths1,664 sq. ft.393 Gettysburg, Coatesville, IN 46121
MLS# 22061931Listed by: WRIGHT, REALTORS
