9812 E County Rd 300 S, Coatesville, IN 46121
Local realty services provided by:Schuler Bauer Real Estate ERA Powered
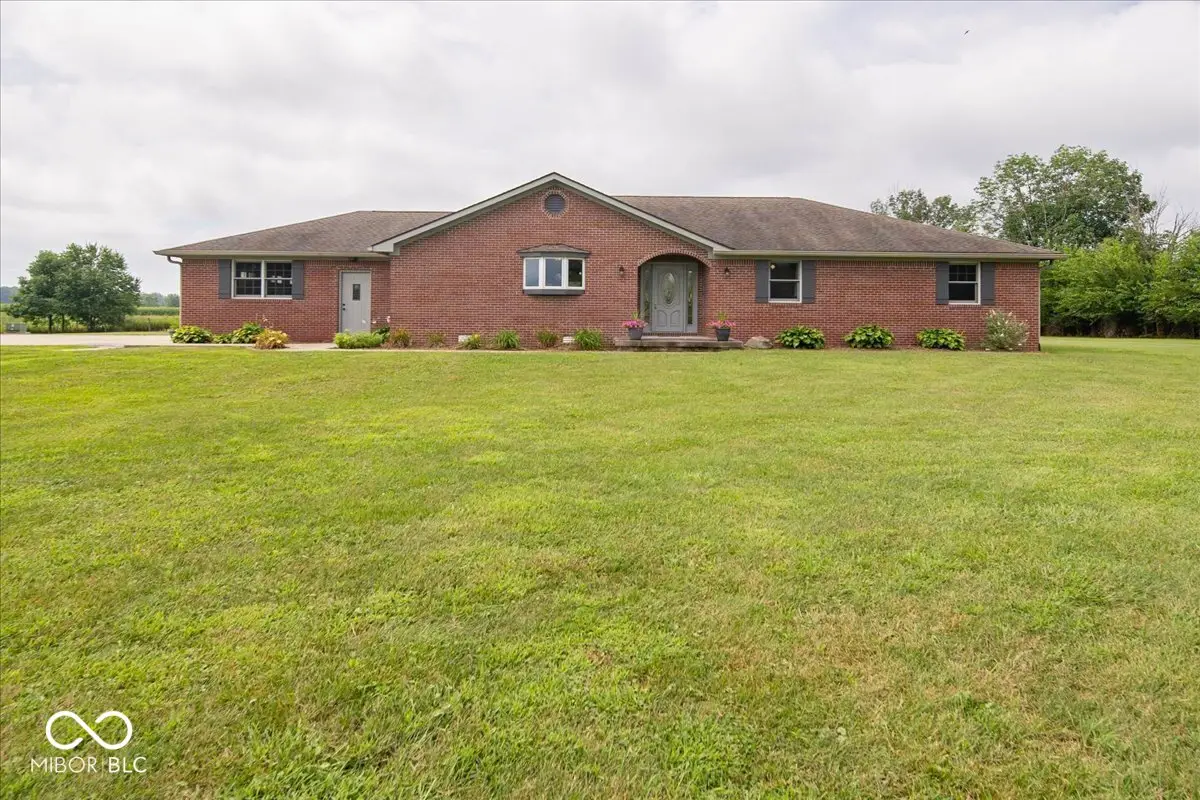
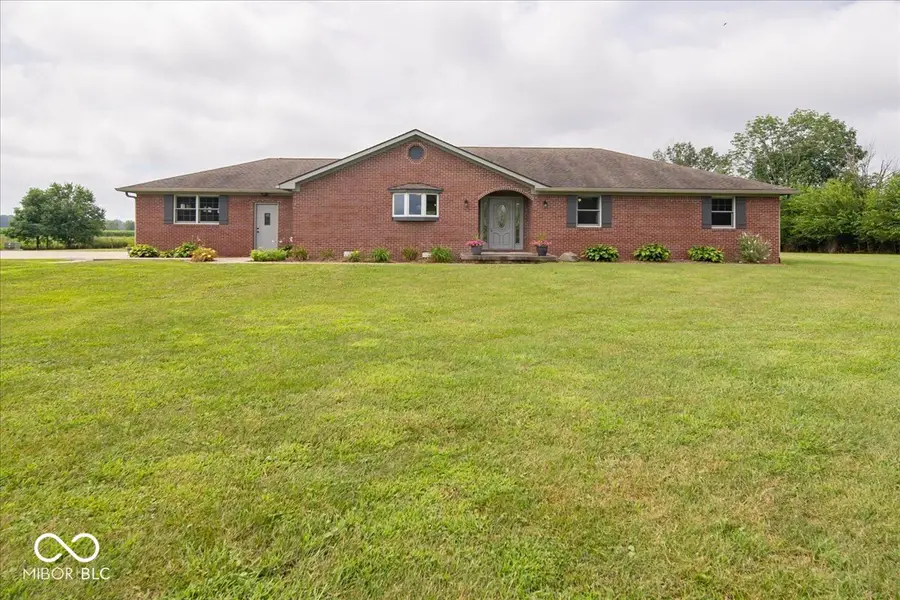
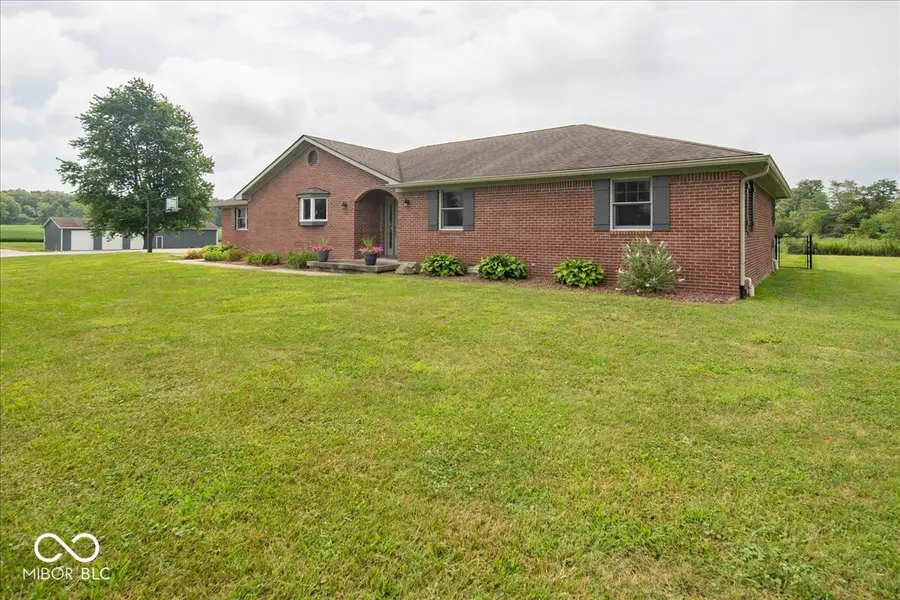
Listed by:jerry ott
Office:keller williams indy metro s
MLS#:22053145
Source:IN_MIBOR
Price summary
- Price:$465,000
- Price per sq. ft.:$207.96
About this home
Incredible Brick Ranch mini farm, with an Oversized 2 car attached garage and a 80 X 36 Pole barn with electric, air compressor system, and lift, all situated on 4.13 acres. Nicely updated ranch home, with fenced in back yard for pets. The current game room can be used as the 4th bedroom, office, or nursery. Surrounded by farm fields the solitude is welcome after a long days work. All appliances stay incuding the washer and dryer. The walk in pantry is a dream as well as the Mud Room and Laundry. ATTACHED shelving in the garage and in the pole barn will remain. New Heat Pump in 2021 is very efficient. New Water Heater 2023 and Water Softener 2022. New well pump December 2024. Home warranty being provided. Fiber (Endeavor) in place. The Dust Bowl 100, one of Putnum County's premier bicycling events has run past the home the last few years. Feels secluded yet so close to everything you might want. Please see documents attached for list of upgrades. MULTIPLE OFFERS HIGHEST AND BEST BY 4PM SUNDAY AUGUST 3
Contact an agent
Home facts
- Year built:2001
- Listing Id #:22053145
- Added:14 day(s) ago
- Updated:August 04, 2025 at 11:38 PM
Rooms and interior
- Bedrooms:4
- Total bathrooms:3
- Full bathrooms:2
- Half bathrooms:1
- Living area:2,236 sq. ft.
Heating and cooling
- Cooling:Central Electric
- Heating:Heat Pump
Structure and exterior
- Year built:2001
- Building area:2,236 sq. ft.
- Lot area:4.13 Acres
Schools
- High school:South Putnam High School
- Middle school:South Putnam Middle School
- Elementary school:Fillmore Elementary School
Utilities
- Water:Well
Finances and disclosures
- Price:$465,000
- Price per sq. ft.:$207.96
New listings near 9812 E County Rd 300 S
- New
 $635,000Active2 beds 2 baths2,286 sq. ft.
$635,000Active2 beds 2 baths2,286 sq. ft.224 Mill Springs, Coatesville, IN 46121
MLS# 22056655Listed by: RE/MAX AT THE CROSSING  $400,000Pending4 beds 2 baths1,350 sq. ft.
$400,000Pending4 beds 2 baths1,350 sq. ft.186 Jefferson, Coatesville, IN 46121
MLS# 22056278Listed by: THE STEWART HOME GROUP- New
 $409,900Active4 beds 3 baths2,329 sq. ft.
$409,900Active4 beds 3 baths2,329 sq. ft.38 Lincoln Hills, Coatesville, IN 46121
MLS# 22056098Listed by: WRIGHT, REALTORS - New
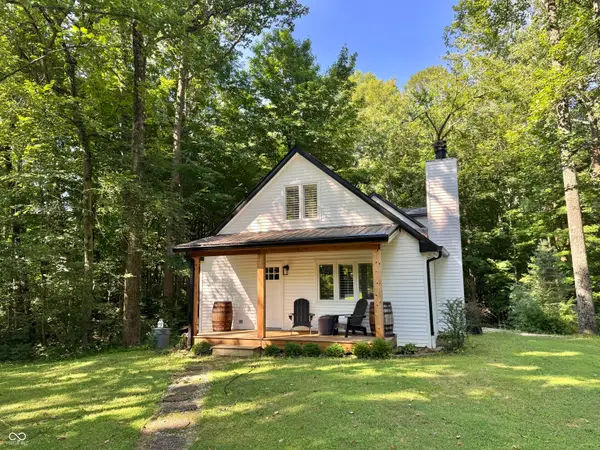 $599,900Active3 beds 2 baths2,768 sq. ft.
$599,900Active3 beds 2 baths2,768 sq. ft.16 Jefferson, Coatesville, IN 46121
MLS# 22055830Listed by: RE/MAX CORNERSTONE 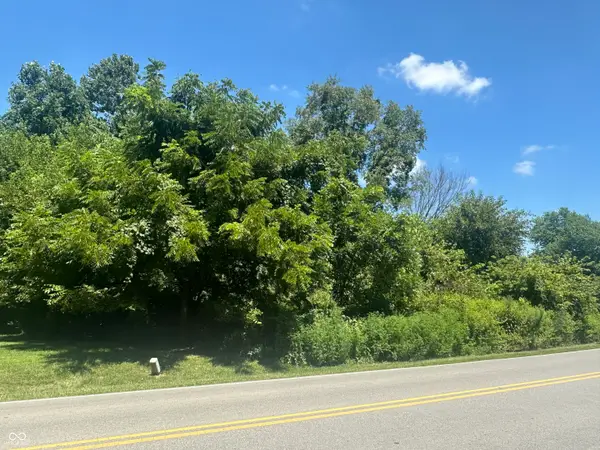 $30,000Pending0.39 Acres
$30,000Pending0.39 Acres323 Jefferson Valley, Coatesville, IN 46121
MLS# 22054960Listed by: UNITED REAL ESTATE INDPLS- Open Sun, 11am to 1pmNew
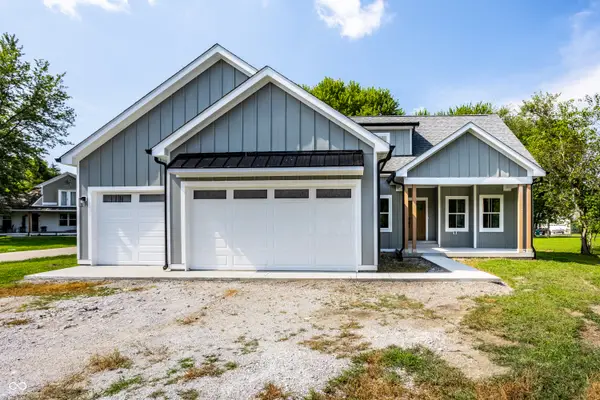 $369,900Active3 beds 3 baths1,800 sq. ft.
$369,900Active3 beds 3 baths1,800 sq. ft.466 Gettysburg, Coatesville, IN 46121
MLS# 22053326Listed by: BERKSHIRE HATHAWAY HOME  $195,000Pending1 beds 2 baths1,650 sq. ft.
$195,000Pending1 beds 2 baths1,650 sq. ft.147 Lincoln Hills, Coatesville, IN 46121
MLS# 22054799Listed by: F.C. TUCKER COMPANY- New
 $240,000Active3 beds 2 baths1,216 sq. ft.
$240,000Active3 beds 2 baths1,216 sq. ft.5587 S County Road 800 E, Coatesville, IN 46121
MLS# 22055242Listed by: AUSTIN BROWN REALTY GROUP - New
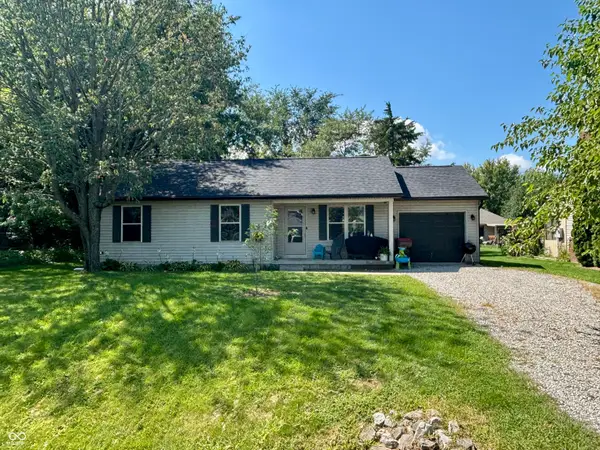 $220,000Active3 beds 2 baths1,020 sq. ft.
$220,000Active3 beds 2 baths1,020 sq. ft.99 Lincoln Hills Drive, Coatesville, IN 46121
MLS# 22054990Listed by: F.C. TUCKER ADVANTAGE, REALTOR - Open Sat, 12 to 2pmNew
 $285,000Active3 beds 2 baths1,200 sq. ft.
$285,000Active3 beds 2 baths1,200 sq. ft.490 Gettysburg, Coatesville, IN 46121
MLS# 22054843Listed by: THE STEWART HOME GROUP
