1120 Terrace Lake Road, Columbus, IN 47201
Local realty services provided by:Schuler Bauer Real Estate ERA Powered
1120 Terrace Lake Road,Columbus, IN 47201
$498,000
- 3 Beds
- 2 Baths
- 1,825 sq. ft.
- Single family
- Active
Listed by:carrie abfall
Office:re/max real estate prof
MLS#:22061521
Source:IN_MIBOR
Price summary
- Price:$498,000
- Price per sq. ft.:$136.44
About this home
Luxury New Construction in Southside Elementary! Enjoy this stunning 3-bedroom, 2-bath ranch on the west side, backing up to Tipton Lakes greenspace for total privacy and no HOA or fees. This home is the perfect "lock and leave" with a low-maintenance, modern cottage vibe. *3-bedroom, 2-bath ranch home features a 3-car, extra-deep garage and an unfinished walkout basement. Every detail has been meticulously planned: vaulted ceilings with smooth finish, oversized windows, modern white-on-white paint scheme and luxury kitchen appliances. 8 ft tall solid doors, matte black hinges and fixtures, quartz counters, white oak LVP floors, 72 inch electric fireplace, and more! *The split bedroom layout provides a private retreat in the primary suite, which boasts vaulted ceiling with beams, custom closet w/drawers and shoe racks, dual vanities with white oak cabinets, quartz counters, and a walk-in shower with double heads and ledge. *Additional features include a dedicated laundry room and a convenient mudroom with cubbies and built in shelving. Great storage closets/linen closet. Plumbed for water softener and utility sink. Quad plugs in garage - never run out of outlets again! *Chef's kitchen features a pantry, island, double ovens with gas range, quartz countertops, breakfast bar, ss appliances, and gorgeous views. Custom cabinets in white and green -shaker style with soft close and full extension drawers. Spacious 28x10 TREX deck, cat 5 wiring, stunning light fixtures, board and batten trim, and so much more! *The full walkout basement is a blank canvas with unlimited potential. Room for 2-3 bedrooms, plumbed for full bath and wet bar. Enjoy the low-maintenance, modern cottage aesthetic and turnaround pad for extra parking.
Contact an agent
Home facts
- Year built:2025
- Listing ID #:22061521
- Added:44 day(s) ago
- Updated:October 27, 2025 at 12:35 PM
Rooms and interior
- Bedrooms:3
- Total bathrooms:2
- Full bathrooms:2
- Living area:1,825 sq. ft.
Heating and cooling
- Cooling:Central Electric
- Heating:Forced Air
Structure and exterior
- Year built:2025
- Building area:1,825 sq. ft.
- Lot area:0.39 Acres
Schools
- High school:Columbus North High School
- Middle school:Central Middle School
- Elementary school:Southside Elementary School
Utilities
- Water:Public Water
Finances and disclosures
- Price:$498,000
- Price per sq. ft.:$136.44
New listings near 1120 Terrace Lake Road
- New
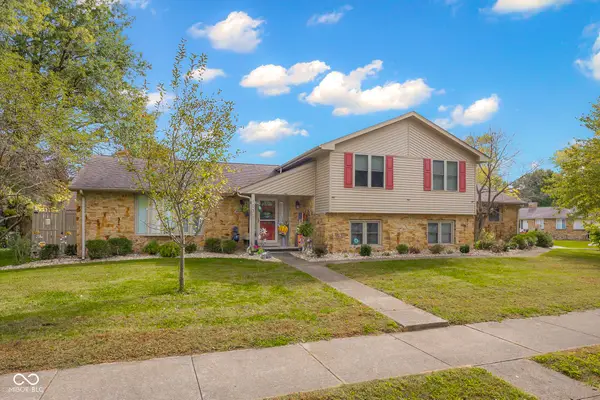 $439,000Active3 beds 3 baths2,560 sq. ft.
$439,000Active3 beds 3 baths2,560 sq. ft.1031 Parkside Drive, Columbus, IN 47203
MLS# 22064110Listed by: CENTURY 21 SCHEETZ - New
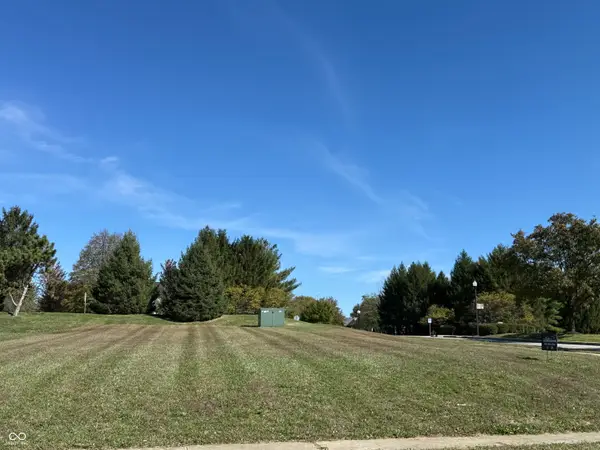 $90,000Active0.25 Acres
$90,000Active0.25 AcresLot 1 Horizon West Tipton Lakes Boulevard, Columbus, IN 47201
MLS# 22070109Listed by: F.C. TUCKER REAL ESTATE EXPERTS - New
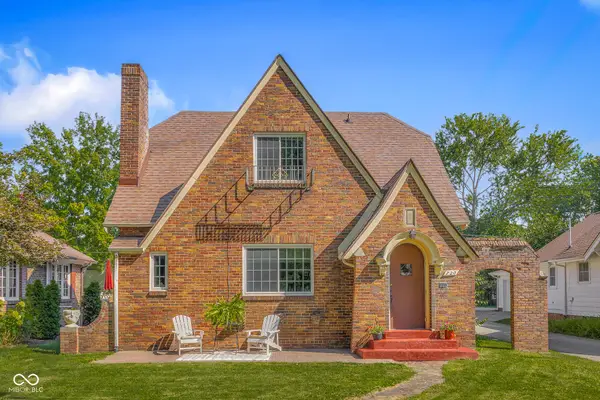 $279,900Active3 beds 2 baths2,663 sq. ft.
$279,900Active3 beds 2 baths2,663 sq. ft.720 22nd Street, Columbus, IN 47201
MLS# 22069213Listed by: CENTURY 21 SCHEETZ 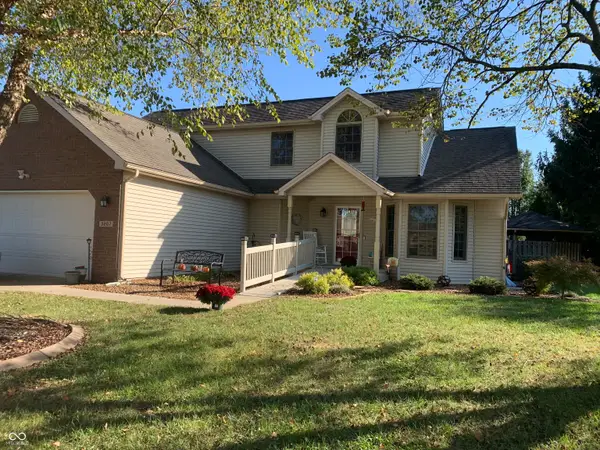 $334,900Pending3 beds 4 baths2,984 sq. ft.
$334,900Pending3 beds 4 baths2,984 sq. ft.3207 Kensington Boulevard, Columbus, IN 47203
MLS# 22068260Listed by: RE/MAX REAL ESTATE PROF- New
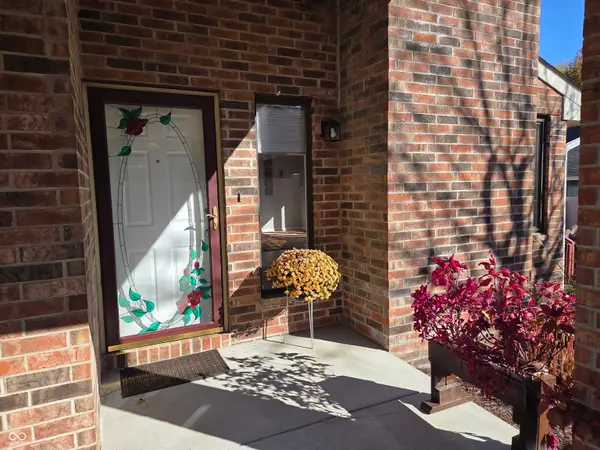 $279,900Active2 beds 2 baths1,238 sq. ft.
$279,900Active2 beds 2 baths1,238 sq. ft.943 Mockernut Court, Columbus, IN 47201
MLS# 22069818Listed by: HOOSIER BROKERS, INC - New
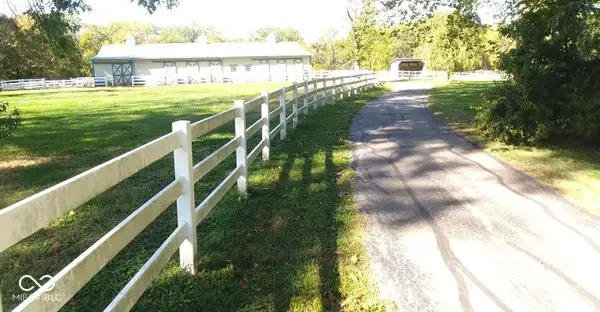 $399,000Active5.1 Acres
$399,000Active5.1 Acres742 S Mutz Drive, Columbus, IN 47201
MLS# 22070036Listed by: PIEPER REAL ESTATE SERVICES - New
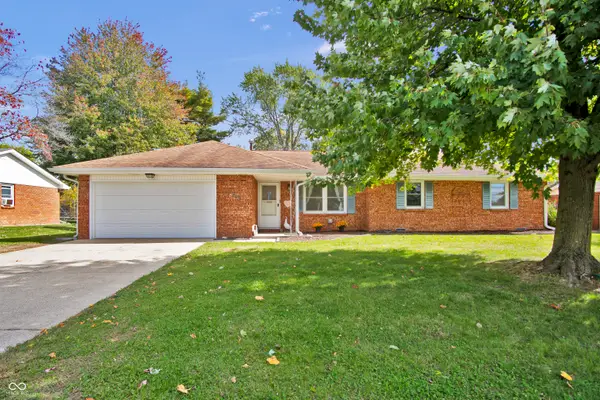 $274,900Active3 beds 2 baths1,488 sq. ft.
$274,900Active3 beds 2 baths1,488 sq. ft.2745 Flintwood Drive, Columbus, IN 47203
MLS# 22069664Listed by: F.C. TUCKER REAL ESTATE EXPERTS - New
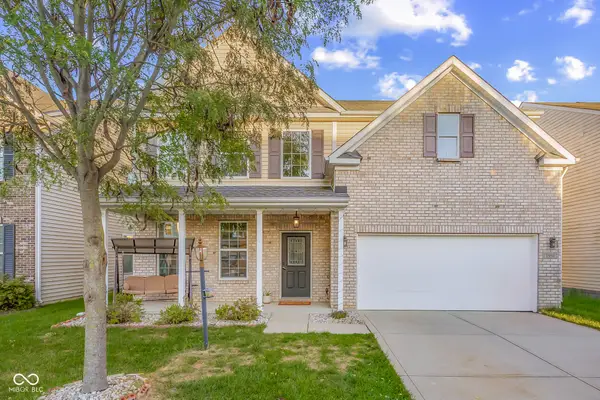 $335,000Active3 beds 3 baths2,440 sq. ft.
$335,000Active3 beds 3 baths2,440 sq. ft.1950 Lakecrest Drive, Columbus, IN 47201
MLS# 22067520Listed by: CENTURY 21 SCHEETZ - New
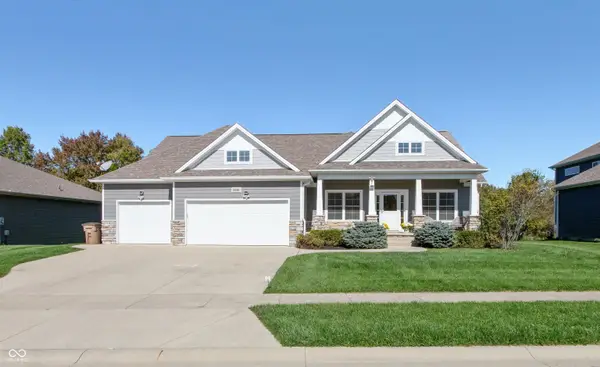 $669,900Active4 beds 4 baths2,878 sq. ft.
$669,900Active4 beds 4 baths2,878 sq. ft.5086 Stonehaven Lane, Columbus, IN 47201
MLS# 22068249Listed by: RE/MAX PROFESSIONALS - New
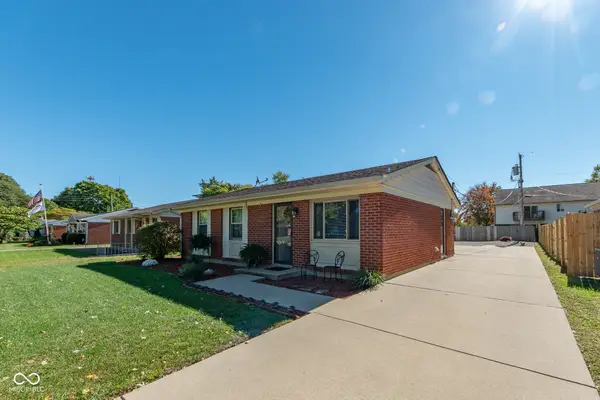 $229,900Active3 beds 1 baths925 sq. ft.
$229,900Active3 beds 1 baths925 sq. ft.2855 12th Street, Columbus, IN 47201
MLS# 22069457Listed by: DEAN WAGNER LLC
