1951 Creek Bank Drive, Columbus, IN 47201
Local realty services provided by:Schuler Bauer Real Estate ERA Powered
1951 Creek Bank Drive,Columbus, IN 47201
$329,900
- 3 Beds
- 3 Baths
- 2,720 sq. ft.
- Single family
- Active
Upcoming open houses
- Sun, Nov 0901:00 pm - 03:00 pm
Listed by:sarah hager
Office:dean wagner llc.
MLS#:22061726
Source:IN_MIBOR
Price summary
- Price:$329,900
- Price per sq. ft.:$121.29
About this home
Welcome to this charming 3-bedroom, 2.5-bathroom home in the desirable Shadow Creek Farms neighborhood on Creek Bank Drive in Columbus, Indiana. This well-designed house offers comfortable living spaces. The main floor features a spacious kitchen with a convenient island and beautiful granite countertops, ideal for meal preparation and casual dining. You'll also find a versatile bonus room that works perfectly as an office or additional living space. The large master suite provides a peaceful retreat with plenty of room to relax. Practical touches make daily life easier, including an upstairs laundry room complete with a utility sink and newer flooring throughout the home. The layout flows nicely between rooms, creating an inviting atmosphere for both everyday living and hosting guests. Step outside to discover a fenced backyard that offers privacy and security. The covered patio extends your living space outdoors, making it perfect for entertaining or simply enjoying quiet evenings outside, regardless of weather conditions. Located in the established Shadow Creek Farms community, this property combines suburban comfort with convenient access to Columbus amenities. The neighborhood setting provides a sense of community while maintaining the privacy of your own space.This newly listed property represents an excellent opportunity for buyers seeking a move-in ready home with thoughtful features and outdoor entertaining space. The combination of practical amenities, quality finishes, and desirable location makes this house worth your consideration. Updates include fence (2020), laminate flooring upstairs and downstairs (2021), patio extension (2024), gazebo (2024), new dishwasher (2024).
Contact an agent
Home facts
- Year built:2016
- Listing ID #:22061726
- Added:48 day(s) ago
- Updated:October 29, 2025 at 08:46 PM
Rooms and interior
- Bedrooms:3
- Total bathrooms:3
- Full bathrooms:2
- Half bathrooms:1
- Living area:2,720 sq. ft.
Heating and cooling
- Cooling:Central Electric
- Heating:Forced Air
Structure and exterior
- Year built:2016
- Building area:2,720 sq. ft.
- Lot area:0.2 Acres
Schools
- High school:Columbus North High School
- Middle school:Central Middle School
Utilities
- Water:Public Water
Finances and disclosures
- Price:$329,900
- Price per sq. ft.:$121.29
New listings near 1951 Creek Bank Drive
- New
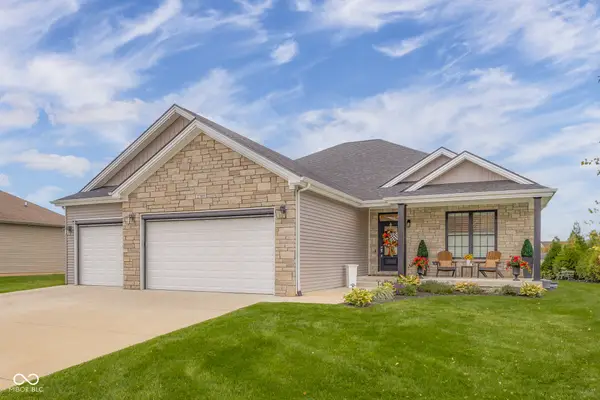 $594,900Active5 beds 4 baths3,994 sq. ft.
$594,900Active5 beds 4 baths3,994 sq. ft.2709 Daisy Court, Columbus, IN 47201
MLS# 22070637Listed by: WEICHERT, REALTORS - New
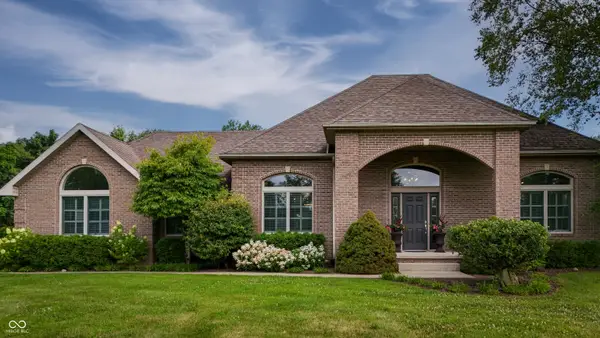 $1,310,000Active3 beds 3 baths4,480 sq. ft.
$1,310,000Active3 beds 3 baths4,480 sq. ft.8660 W 300 S, Columbus, IN 47201
MLS# 22053013Listed by: RE/MAX REAL ESTATE PROF - New
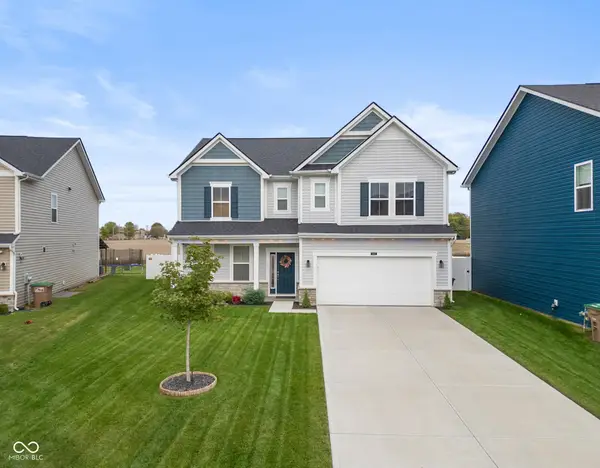 $460,000Active5 beds 3 baths3,243 sq. ft.
$460,000Active5 beds 3 baths3,243 sq. ft.2893 Creekridge Court, Columbus, IN 47201
MLS# 22070481Listed by: 1 PERCENT LISTS INDIANA REAL ESTATE - New
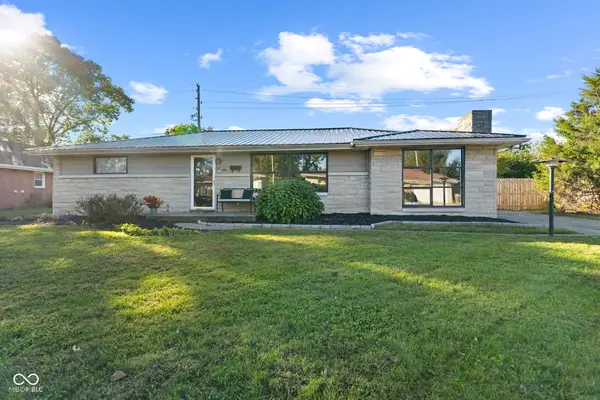 $264,500Active3 beds 2 baths1,520 sq. ft.
$264,500Active3 beds 2 baths1,520 sq. ft.2641 18th Street, Columbus, IN 47201
MLS# 22070426Listed by: CARPENTER, REALTORS - New
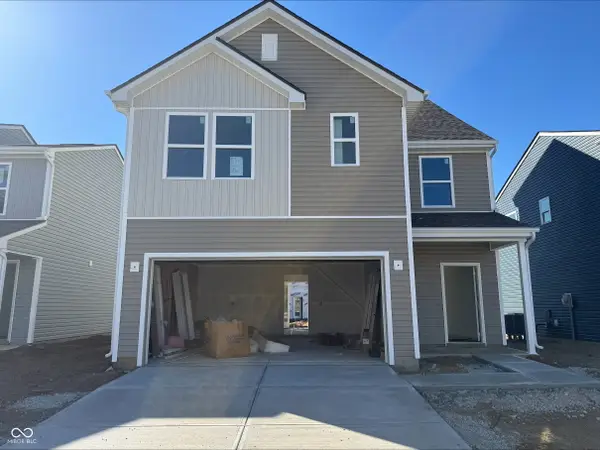 $281,995Active3 beds 3 baths1,969 sq. ft.
$281,995Active3 beds 3 baths1,969 sq. ft.1981 Stella Rock Court, Columbus, IN 47201
MLS# 22070598Listed by: RIDGELINE REALTY, LLC - New
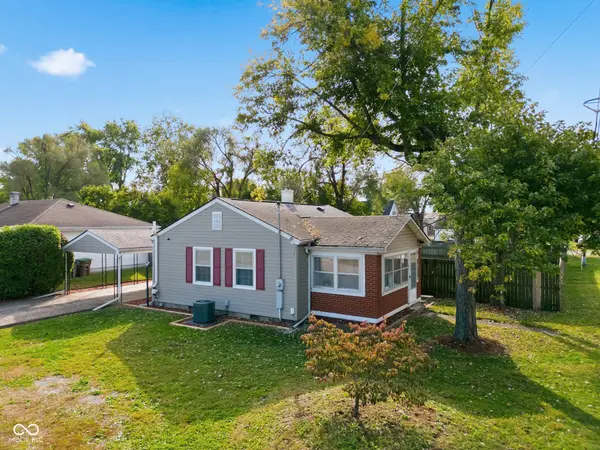 $195,000Active3 beds 2 baths1,230 sq. ft.
$195,000Active3 beds 2 baths1,230 sq. ft.41 N Cherry Street, Columbus, IN 47201
MLS# 22070280Listed by: 1 PERCENT LISTS INDIANA REAL ESTATE - Open Sat, 12 to 2pmNew
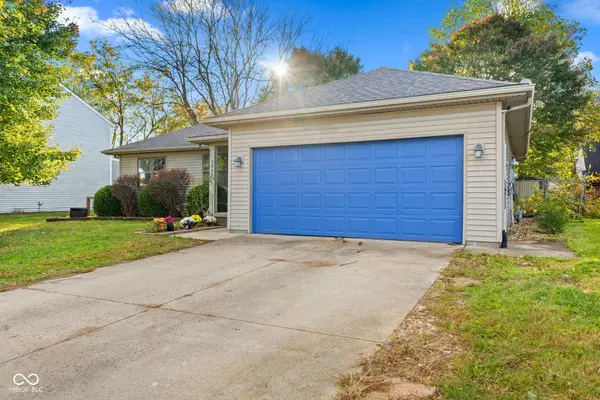 $269,900Active3 beds 2 baths1,185 sq. ft.
$269,900Active3 beds 2 baths1,185 sq. ft.2042 Sumpter Trail, Columbus, IN 47203
MLS# 22069824Listed by: F.C. TUCKER COMPANY - Open Sun, 1 to 3pmNew
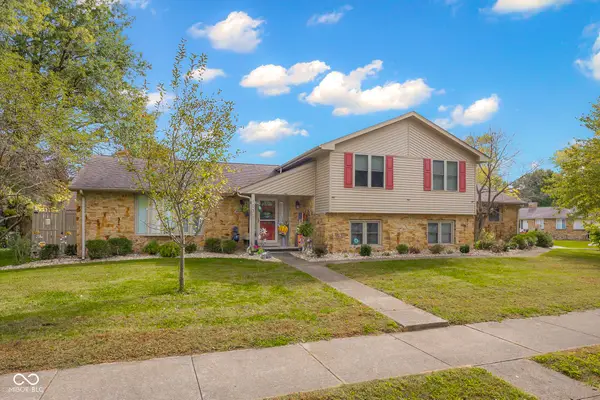 $419,000Active3 beds 3 baths2,560 sq. ft.
$419,000Active3 beds 3 baths2,560 sq. ft.1031 Parkside Drive, Columbus, IN 47203
MLS# 22064110Listed by: CENTURY 21 SCHEETZ - New
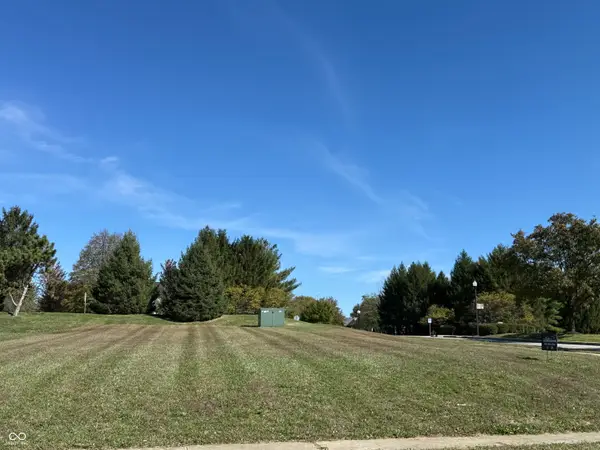 $90,000Active0.25 Acres
$90,000Active0.25 AcresLot 1 Horizon West Tipton Lakes Boulevard, Columbus, IN 47201
MLS# 22070109Listed by: F.C. TUCKER REAL ESTATE EXPERTS - New
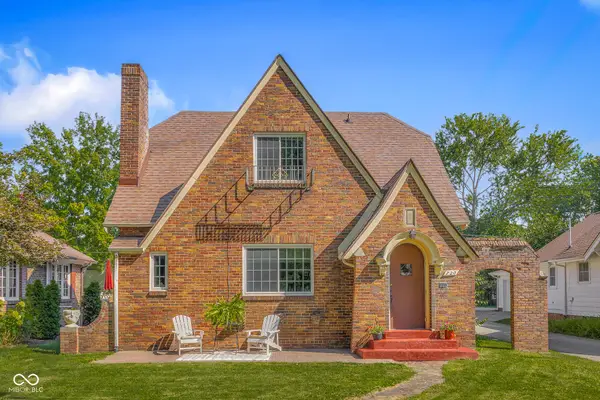 $279,900Active3 beds 2 baths2,663 sq. ft.
$279,900Active3 beds 2 baths2,663 sq. ft.720 22nd Street, Columbus, IN 47201
MLS# 22069213Listed by: CENTURY 21 SCHEETZ
