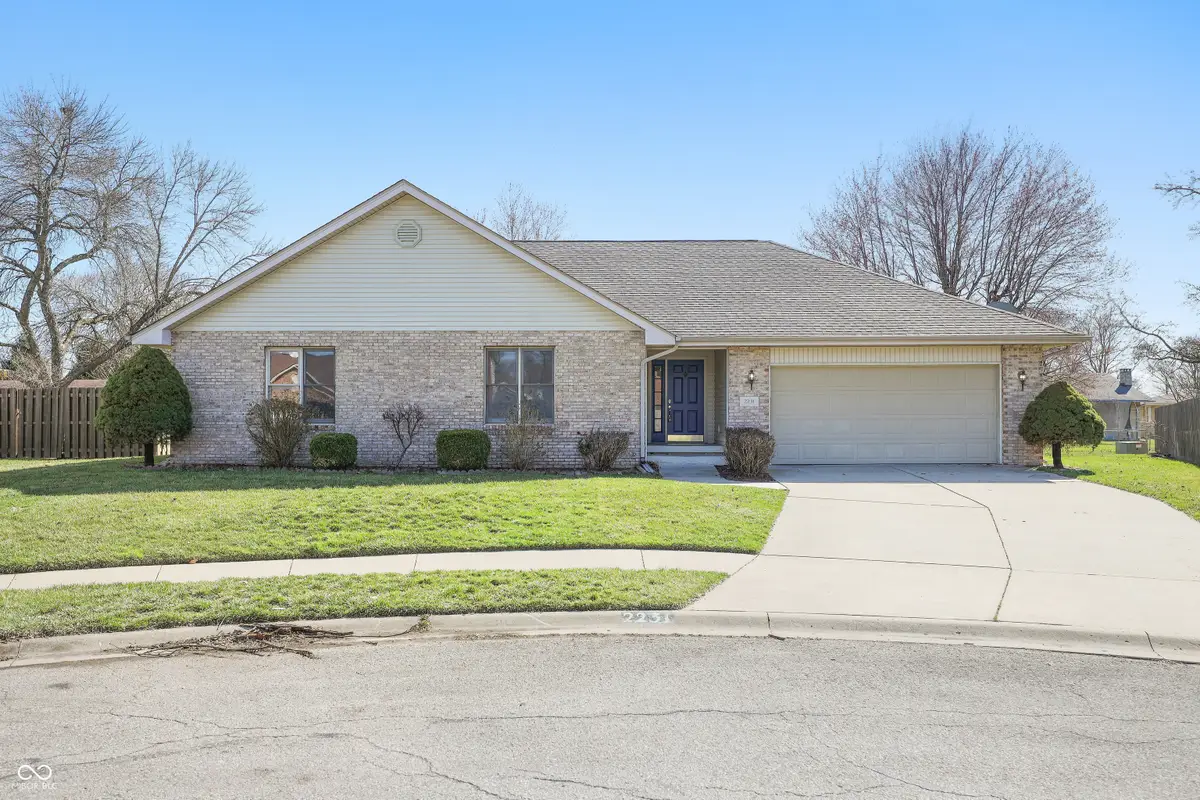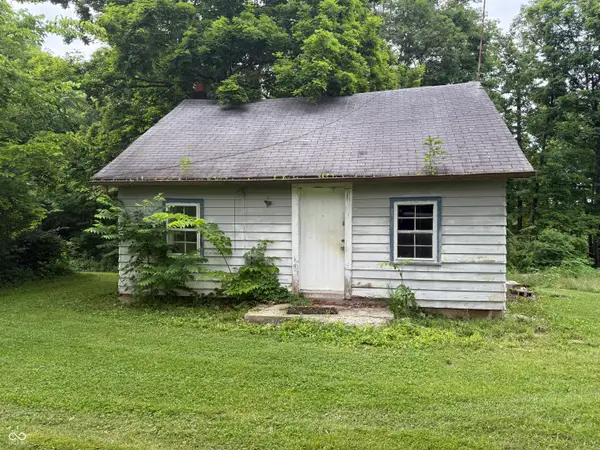2231 Reston Lane, Columbus, IN 47203
Local realty services provided by:Schuler Bauer Real Estate ERA Powered



2231 Reston Lane,Columbus, IN 47203
$359,900
- 3 Beds
- 3 Baths
- 2,728 sq. ft.
- Single family
- Pending
Listed by:kelly dather
Office:keller williams indy metro ne
MLS#:22027709
Source:IN_MIBOR
Price summary
- Price:$359,900
- Price per sq. ft.:$131.93
About this home
Back on market with brand new LVP flooring, window glass & painting. A spacious ranch with a basement, which sits on a cul-de-sac. Gorgeous brick elevation with a covered front porch. Inviting foyer leads to the family room and the kitchen. Kitchen boasts plenty of storage in stained cabinets, gas range and pantry. Right off the kitchen are the laundry room and the garage door. Washer and dryer are included. The primary bedroom is spacious and has a beautiful double tray ceiling. Big primary bathroom has dual sinks and a tub shower. Large second & third bedrooms and second full bath completes the main level. Open staircase takes you to the huge finished basement, which has an awesome home theatre system with Klipsch speakers which comes included too. A full bath and office suite completes the basement. The expansive deck is perfect for entertaining and those relaxed evenings. Lush green backyard has mature trees and comes equipped with an irrigation system which runs on a secondary water source, a well, which is a big saving in the water bill. Spacious 2 car garage. Close to NexusPark (sports complex, medical offices), schools, grocery stores - comfortable and convenient location, even more attractive for families with kids. Close to all the schools, hospitals, groceries, shopping and restaurants.
Contact an agent
Home facts
- Year built:1993
- Listing Id #:22027709
- Added:133 day(s) ago
- Updated:July 08, 2025 at 03:37 PM
Rooms and interior
- Bedrooms:3
- Total bathrooms:3
- Full bathrooms:3
- Living area:2,728 sq. ft.
Heating and cooling
- Cooling:Central Electric
- Heating:Forced Air
Structure and exterior
- Year built:1993
- Building area:2,728 sq. ft.
- Lot area:0.22 Acres
Schools
- High school:Columbus North High School
- Middle school:Northside Middle School
- Elementary school:Parkside Elementary School
Utilities
- Water:Public Water
Finances and disclosures
- Price:$359,900
- Price per sq. ft.:$131.93
New listings near 2231 Reston Lane
- New
 $79,900Active1 beds 1 baths576 sq. ft.
$79,900Active1 beds 1 baths576 sq. ft.9100 W Old Nashville Road, Columbus, IN 47201
MLS# 22053711Listed by: 1 PERCENT LISTS INDIANA REAL ESTATE - New
 $400,000Active3 beds 3 baths2,310 sq. ft.
$400,000Active3 beds 3 baths2,310 sq. ft.2675 Franklin Street, Columbus, IN 47201
MLS# 22042778Listed by: 1 PERCENT LISTS INDIANA REAL ESTATE - New
 $219,000Active2 beds 3 baths1,890 sq. ft.
$219,000Active2 beds 3 baths1,890 sq. ft.3191 Sycamore Drive, Columbus, IN 47203
MLS# 22053096Listed by: NICODI MANAGEMENT - New
 $199,900Active2 beds 1 baths720 sq. ft.
$199,900Active2 beds 1 baths720 sq. ft.2541 Pearl Street, Columbus, IN 47201
MLS# 22053554Listed by: CENTURY 21 SCHEETZ - New
 $169,900Active3 beds 1 baths1,340 sq. ft.
$169,900Active3 beds 1 baths1,340 sq. ft.2360 Village Drive, Columbus, IN 47201
MLS# 22053675Listed by: COMPASS INDIANA, LLC - Open Sun, 1 to 3pmNew
 $249,900Active3 beds 1 baths1,051 sq. ft.
$249,900Active3 beds 1 baths1,051 sq. ft.2811 Poplar Drive, Columbus, IN 47203
MLS# 22053718Listed by: WEICHERT, REALTORS - New
 $534,900Active4 beds 4 baths3,305 sq. ft.
$534,900Active4 beds 4 baths3,305 sq. ft.4376 Red Hawk Court, Columbus, IN 47203
MLS# 22053722Listed by: RE/MAX REAL ESTATE PROF - New
 $459,900Active5 beds 4 baths4,495 sq. ft.
$459,900Active5 beds 4 baths4,495 sq. ft.3793 W Suburban Court, Columbus, IN 47201
MLS# 22053410Listed by: MINK REALTY - New
 $339,900Active3 beds 3 baths1,878 sq. ft.
$339,900Active3 beds 3 baths1,878 sq. ft.3702 N Station Drive, Columbus, IN 47203
MLS# 22053487Listed by: EXP REALTY, LLC - New
 $530,000Active4 beds 4 baths4,032 sq. ft.
$530,000Active4 beds 4 baths4,032 sq. ft.2060 Pawnee Court E, Columbus, IN 47203
MLS# 22048780Listed by: RE/MAX PROFESSIONALS
