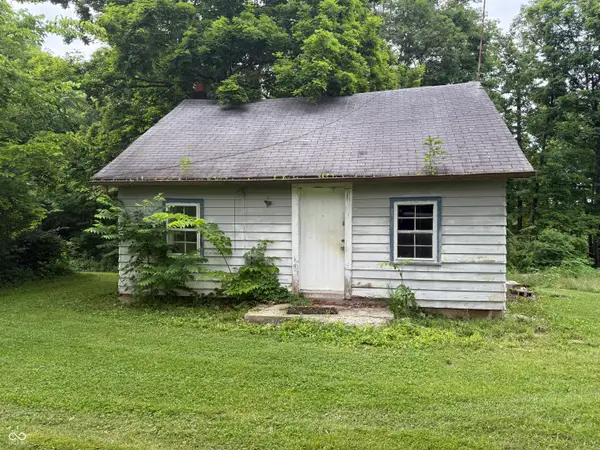2401 Creek Bank Drive, Columbus, IN 47201
Local realty services provided by:Schuler Bauer Real Estate ERA Powered



2401 Creek Bank Drive,Columbus, IN 47201
$339,900
- 5 Beds
- 3 Baths
- 3,150 sq. ft.
- Single family
- Pending
Listed by:bethany rust
Office:real broker, llc.
MLS#:22049239
Source:IN_MIBOR
Price summary
- Price:$339,900
- Price per sq. ft.:$107.9
About this home
Don't miss out on this FIVE BEDROOM THREE BATH THREE CAR GARAGE home in lovely Shadow Creek Farms!! Beautifully situated just outside Columbus, this rural-feel neighborhood features a community pool, walking trails, tennis courts, basketball courts and more!! Nicely situated on the south side of the subdivision, this lot features a tree lined backyard offering nice privacy and a quiet place to relax!! With OVER 3100 sqft across a sprawling floor plan, this home provides MORE than enough space for everyone!! The large kitchen features granite countertops and ample cabinetry as well as a dedicated pantry, which overlooks the open light-filled great room. Just beyond is the main floor bedroom which could be used any number of ways to fit you best, as well as the main level full bathroom. Upstairs you will find the spacious loft area, the other four bedrooms, laundry room, as well as a full bath with separated shower!! The expansive primary suite features a tray ceiling making it feel even larger, while the attached en suite bath offers dual sinks and TWO walk in closets!! With some fresh carpet and paint, THIS could be your DREAM HOME made just how YOU want it!!
Contact an agent
Home facts
- Year built:2019
- Listing Id #:22049239
- Added:23 day(s) ago
- Updated:July 14, 2025 at 03:42 PM
Rooms and interior
- Bedrooms:5
- Total bathrooms:3
- Full bathrooms:3
- Living area:3,150 sq. ft.
Heating and cooling
- Cooling:Central Electric
- Heating:Forced Air, High Efficiency (90%+ AFUE )
Structure and exterior
- Year built:2019
- Building area:3,150 sq. ft.
- Lot area:0.17 Acres
Schools
- High school:Columbus North High School
- Middle school:Central Middle School
Utilities
- Water:Public Water
Finances and disclosures
- Price:$339,900
- Price per sq. ft.:$107.9
New listings near 2401 Creek Bank Drive
- New
 $79,900Active1 beds 1 baths576 sq. ft.
$79,900Active1 beds 1 baths576 sq. ft.9100 W Old Nashville Road, Columbus, IN 47201
MLS# 22053711Listed by: 1 PERCENT LISTS INDIANA REAL ESTATE - New
 $400,000Active3 beds 3 baths2,310 sq. ft.
$400,000Active3 beds 3 baths2,310 sq. ft.2675 Franklin Street, Columbus, IN 47201
MLS# 22042778Listed by: 1 PERCENT LISTS INDIANA REAL ESTATE - New
 $219,000Active2 beds 3 baths1,890 sq. ft.
$219,000Active2 beds 3 baths1,890 sq. ft.3191 Sycamore Drive, Columbus, IN 47203
MLS# 22053096Listed by: NICODI MANAGEMENT - New
 $199,900Active2 beds 1 baths720 sq. ft.
$199,900Active2 beds 1 baths720 sq. ft.2541 Pearl Street, Columbus, IN 47201
MLS# 22053554Listed by: CENTURY 21 SCHEETZ - New
 $169,900Active3 beds 1 baths1,340 sq. ft.
$169,900Active3 beds 1 baths1,340 sq. ft.2360 Village Drive, Columbus, IN 47201
MLS# 22053675Listed by: COMPASS INDIANA, LLC - Open Sun, 1 to 3pmNew
 $249,900Active3 beds 1 baths1,051 sq. ft.
$249,900Active3 beds 1 baths1,051 sq. ft.2811 Poplar Drive, Columbus, IN 47203
MLS# 22053718Listed by: WEICHERT, REALTORS - New
 $534,900Active4 beds 4 baths3,305 sq. ft.
$534,900Active4 beds 4 baths3,305 sq. ft.4376 Red Hawk Court, Columbus, IN 47203
MLS# 22053722Listed by: RE/MAX REAL ESTATE PROF - New
 $459,900Active5 beds 4 baths4,495 sq. ft.
$459,900Active5 beds 4 baths4,495 sq. ft.3793 W Suburban Court, Columbus, IN 47201
MLS# 22053410Listed by: MINK REALTY - New
 $339,900Active3 beds 3 baths1,878 sq. ft.
$339,900Active3 beds 3 baths1,878 sq. ft.3702 N Station Drive, Columbus, IN 47203
MLS# 22053487Listed by: EXP REALTY, LLC - New
 $530,000Active4 beds 4 baths4,032 sq. ft.
$530,000Active4 beds 4 baths4,032 sq. ft.2060 Pawnee Court E, Columbus, IN 47203
MLS# 22048780Listed by: RE/MAX PROFESSIONALS
