2439 Orchard Creek Drive, Columbus, IN 47201
Local realty services provided by:Schuler Bauer Real Estate ERA Powered
Listed by: traci bringle
Office: century 21 scheetz
MLS#:22064756
Source:IN_MIBOR
Price summary
- Price:$269,900
- Price per sq. ft.:$151.97
About this home
Welcome to this beautifully updated 3-bedroom, 2.5-bath home in the sought-after Shadow Creek Farms community, located within Southside Elementary district! Designed for both comfort and style, this home features a spacious open-concept floor plan where the great room, dining area, and kitchen flow seamlessly together-perfect for everyday living and entertaining. The inviting great room offers a cozy fireplace, while the modern kitchen is a chef's delight with sleek countertops, stainless steel appliances, and abundant cabinet space. Upstairs, a versatile loft provides the ideal space for a home office, media room, or play area to suit your lifestyle. The primary suite and additional bedrooms are designed with comfort in mind, offering plenty of room to unwind. Step outside to nice deck and fully fenced yard overlooking a peaceful pond, with scenic walking trails just beyond. Recent updates make this home move-in ready, including a new HVAC (2023), water heater (2024), and a roof just 6 years old. Easy-care wood laminate flooring flows throughout the home for a clean and modern look. As a resident of Shadow Creek Farms, you'll enjoy resort-style amenities including a swimming pool, tennis and basketball courts, soccer field, and miles of walking trails-all just steps from your front door. Don't miss your chance to own this exceptional home that perfectly combines modern updates, community amenities, and an unbeatable location!
Contact an agent
Home facts
- Year built:2002
- Listing ID #:22064756
- Added:46 day(s) ago
- Updated:November 11, 2025 at 08:51 AM
Rooms and interior
- Bedrooms:3
- Total bathrooms:3
- Full bathrooms:2
- Half bathrooms:1
- Living area:1,776 sq. ft.
Heating and cooling
- Cooling:Central Electric
- Heating:Electric, Forced Air, Heat Pump
Structure and exterior
- Year built:2002
- Building area:1,776 sq. ft.
- Lot area:0.15 Acres
Schools
- High school:Columbus North High School
- Middle school:Central Middle School
- Elementary school:Southside Elementary School
Utilities
- Water:Public Water
Finances and disclosures
- Price:$269,900
- Price per sq. ft.:$151.97
New listings near 2439 Orchard Creek Drive
- New
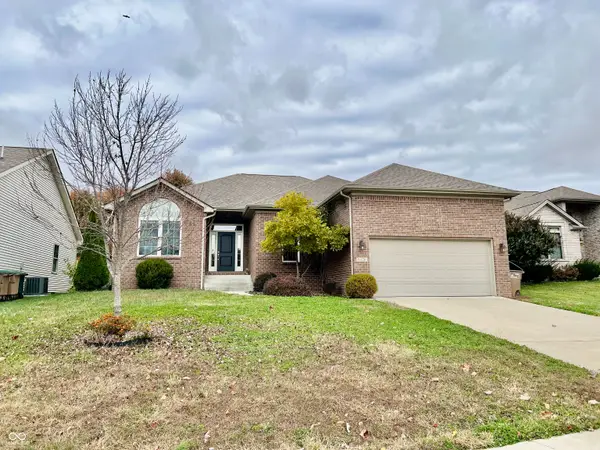 $319,900Active3 beds 2 baths1,675 sq. ft.
$319,900Active3 beds 2 baths1,675 sq. ft.6126 Regency Drive, Columbus, IN 47203
MLS# 22072649Listed by: EXP REALTY, LLC - New
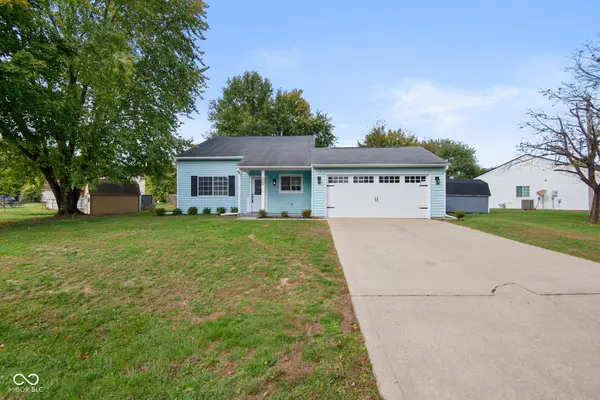 $235,000Active4 beds 3 baths1,464 sq. ft.
$235,000Active4 beds 3 baths1,464 sq. ft.8312 Devonshire Road, Columbus, IN 47201
MLS# 22070494Listed by: 1 PERCENT LISTS INDIANA REAL ESTATE - New
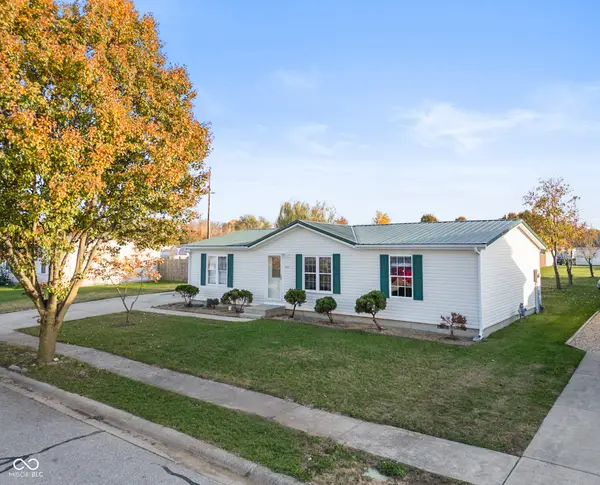 $195,000Active3 beds 2 baths1,296 sq. ft.
$195,000Active3 beds 2 baths1,296 sq. ft.3373 Spring Valley Drive, Columbus, IN 47203
MLS# 22072545Listed by: 1 PERCENT LISTS INDIANA REAL ESTATE  $189,900Pending3 beds 1 baths1,025 sq. ft.
$189,900Pending3 beds 1 baths1,025 sq. ft.757 Fairview Drive, Columbus, IN 47201
MLS# 22072507Listed by: F.C. TUCKER REAL ESTATE EXPERTS- New
 $249,900Active3 beds 2 baths1,761 sq. ft.
$249,900Active3 beds 2 baths1,761 sq. ft.1620 Lafayette Avenue, Columbus, IN 47201
MLS# 22072485Listed by: 1 PERCENT LISTS INDIANA REAL ESTATE - New
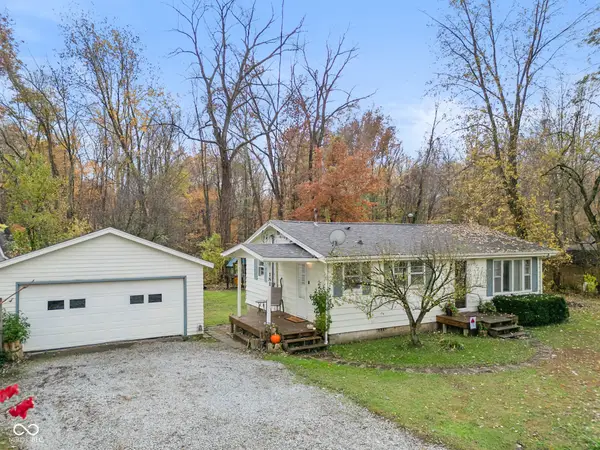 $189,900Active3 beds 2 baths864 sq. ft.
$189,900Active3 beds 2 baths864 sq. ft.181 W 550 S, Columbus, IN 47201
MLS# 22068973Listed by: 1 PERCENT LISTS INDIANA REAL ESTATE - New
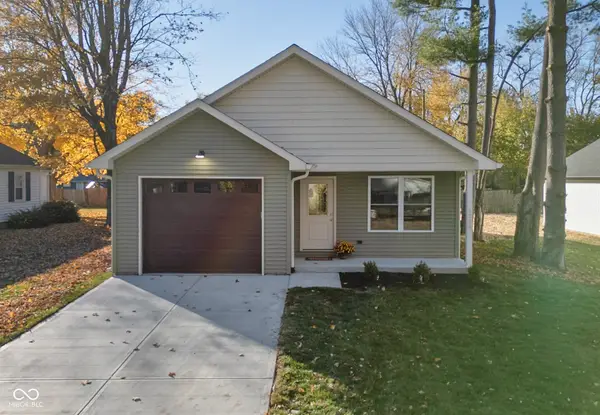 $249,000Active3 beds 2 baths1,292 sq. ft.
$249,000Active3 beds 2 baths1,292 sq. ft.5224 N Vance Street N, Columbus, IN 47201
MLS# 22072436Listed by: 1 PERCENT LISTS INDIANA REAL ESTATE - New
 $365,000Active5 beds 3 baths3,392 sq. ft.
$365,000Active5 beds 3 baths3,392 sq. ft.2125 Lakecrest Drive, Columbus, IN 47201
MLS# 22072443Listed by: WEICHERT, REALTORS - New
 $249,000Active3 beds 2 baths1,442 sq. ft.
$249,000Active3 beds 2 baths1,442 sq. ft.5244 N Vance Street N, Columbus, IN 47201
MLS# 22072452Listed by: 1 PERCENT LISTS INDIANA REAL ESTATE - New
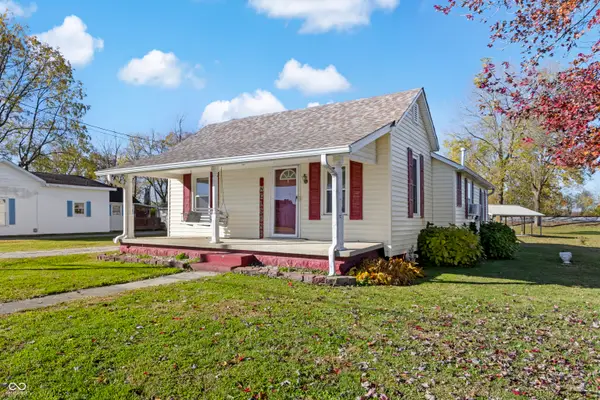 $160,000Active2 beds 1 baths1,152 sq. ft.
$160,000Active2 beds 1 baths1,152 sq. ft.1620 Jonesville Road, Columbus, IN 47201
MLS# 22071935Listed by: CENTURY 21 SCHEETZ
