4013 Winston Lane, Columbus, IN 47201
Local realty services provided by:Schuler Bauer Real Estate ERA Powered
4013 Winston Lane,Columbus, IN 47201
$389,000
- 5 Beds
- 3 Baths
- 3,201 sq. ft.
- Single family
- Active
Listed by: drew wyant
Office: 1 percent lists indiana real estate
MLS#:22066432
Source:IN_MIBOR
Price summary
- Price:$389,000
- Price per sq. ft.:$121.52
About this home
Welcome to 4013 Winston Lane, Built in 2022, with over 3200 SqFt, this 5 bed, 2.5 bath home has room for the whole family! The main level features a formal dining room that flows into the large kitchen, complete with center island and additional breakfast bar. The open floor plan allows you to enjoy your dream kitchen without missing any of the action in the living room. A guest bedroom on the main level is an added bonus, perfect for visiting friends and family or a home office. Upstairs you will find a loft, perfect for relaxing or a kids hangout spot, the laundry room, and 4 bedrooms, including the primary suite with HUGE walk-in closet, an attached bath with double vanities, shower, and separate garden tub. In addition to having plenty of space for people, there is ample storage on each floor, including in the oversized garage with additional bump out. Enjoy the benefits of new construction, without the wait. Schedule your showing today!
Contact an agent
Home facts
- Year built:2022
- Listing ID #:22066432
- Added:32 day(s) ago
- Updated:November 06, 2025 at 02:28 PM
Rooms and interior
- Bedrooms:5
- Total bathrooms:3
- Full bathrooms:2
- Half bathrooms:1
- Living area:3,201 sq. ft.
Heating and cooling
- Cooling:Central Electric
- Heating:Electric, Forced Air
Structure and exterior
- Year built:2022
- Building area:3,201 sq. ft.
- Lot area:0.19 Acres
Utilities
- Water:Public Water
Finances and disclosures
- Price:$389,000
- Price per sq. ft.:$121.52
New listings near 4013 Winston Lane
- New
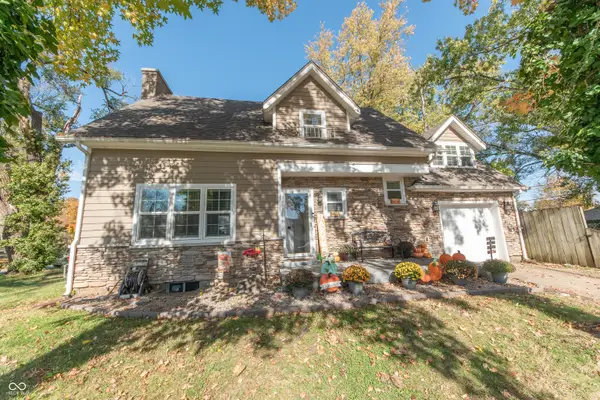 $279,900Active3 beds 3 baths1,804 sq. ft.
$279,900Active3 beds 3 baths1,804 sq. ft.902 18th Street, Columbus, IN 47201
MLS# 22071972Listed by: DEAN WAGNER LLC - New
 $269,500Active3 beds 2 baths1,838 sq. ft.
$269,500Active3 beds 2 baths1,838 sq. ft.2940 Taylor Road, Columbus, IN 47203
MLS# 22068872Listed by: CENTURY 21 SCHEETZ - New
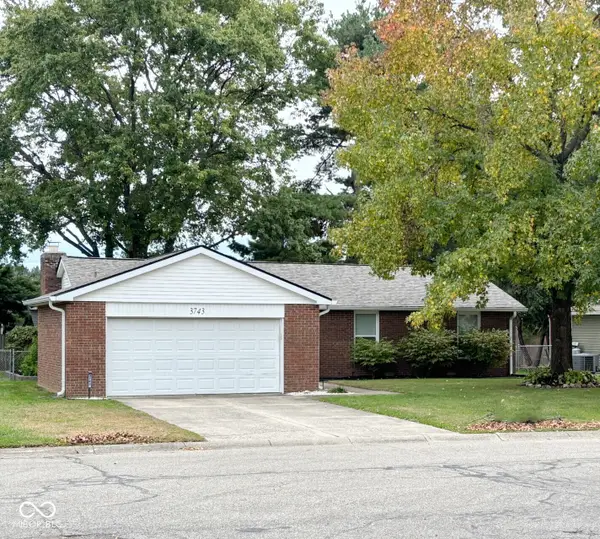 $274,900Active3 beds 2 baths1,554 sq. ft.
$274,900Active3 beds 2 baths1,554 sq. ft.3743 Ironwood Drive, Columbus, IN 47203
MLS# 22070633Listed by: STAFFORD REAL ESTATE - New
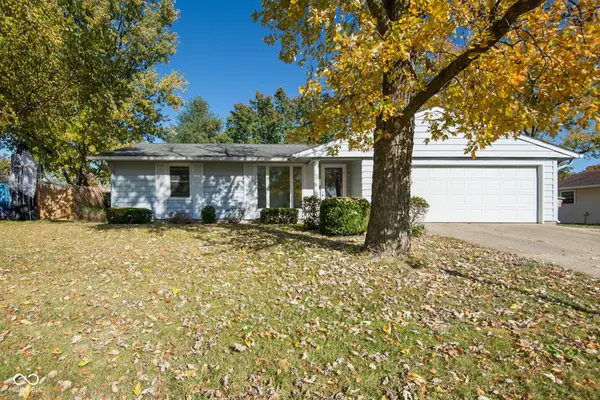 $220,000Active3 beds 1 baths1,143 sq. ft.
$220,000Active3 beds 1 baths1,143 sq. ft.1705 South Drive, Columbus, IN 47203
MLS# 22071789Listed by: 1 PERCENT LISTS INDIANA REAL ESTATE - New
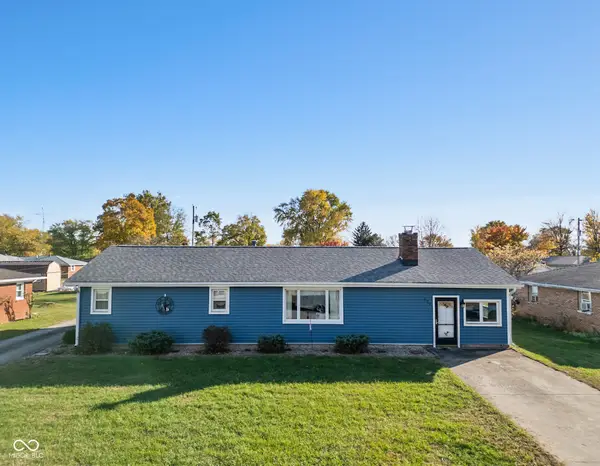 $225,000Active3 beds 2 baths1,652 sq. ft.
$225,000Active3 beds 2 baths1,652 sq. ft.619 Falcon Drive, Columbus, IN 47201
MLS# 22071792Listed by: 1 PERCENT LISTS INDIANA REAL ESTATE - New
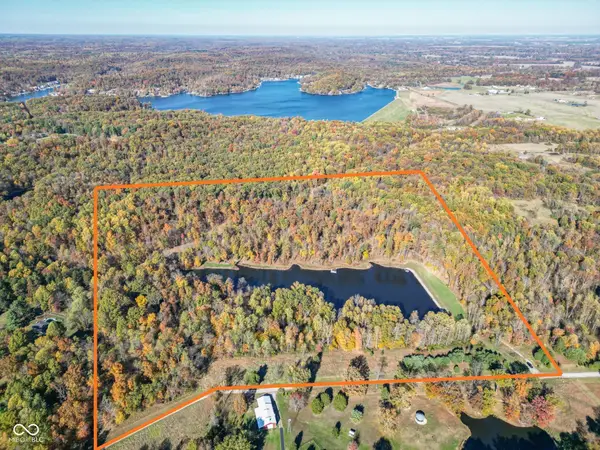 $799,999Active42.24 Acres
$799,999Active42.24 Acres0 Sprague Road, Columbus, IN 47201
MLS# 22071965Listed by: DEAN WAGNER LLC - New
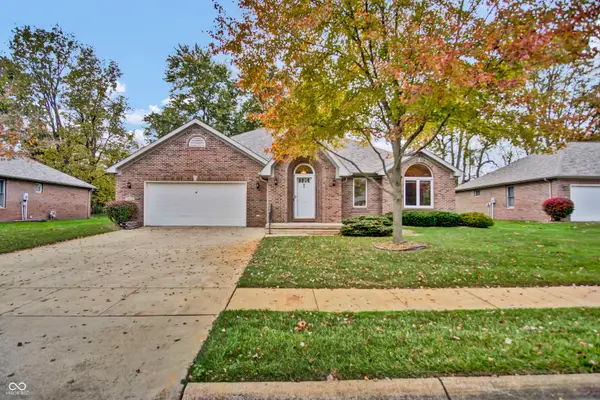 $375,000Active2 beds 2 baths2,061 sq. ft.
$375,000Active2 beds 2 baths2,061 sq. ft.3200 Thomas Trace, Columbus, IN 47203
MLS# 22071297Listed by: WEICHERT, REALTORS - New
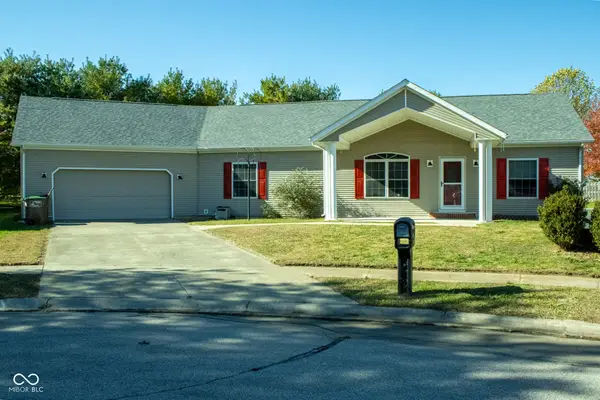 $259,000Active3 beds 2 baths1,404 sq. ft.
$259,000Active3 beds 2 baths1,404 sq. ft.1756 Pinion Court, Columbus, IN 47201
MLS# 22071884Listed by: EXP REALTY, LLC - New
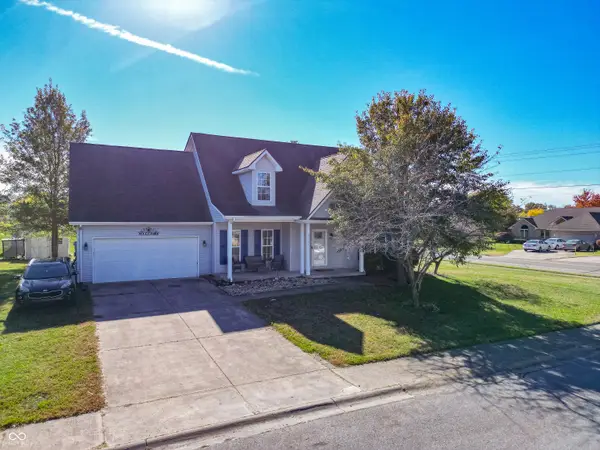 $319,900Active5 beds 3 baths2,566 sq. ft.
$319,900Active5 beds 3 baths2,566 sq. ft.6001 E Pioneer Place, Columbus, IN 47203
MLS# 22071786Listed by: DEAN WAGNER LLC - New
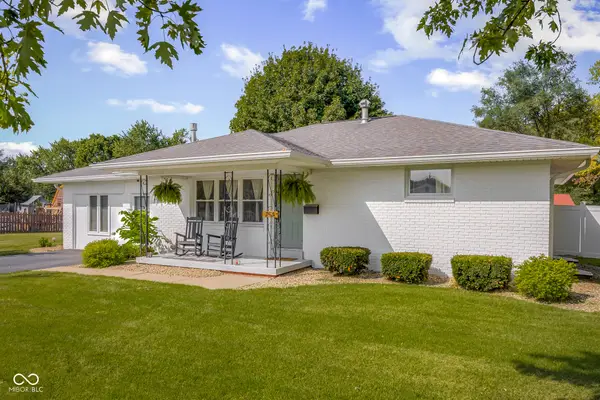 $285,000Active2 beds 1 baths2,448 sq. ft.
$285,000Active2 beds 1 baths2,448 sq. ft.758 N Cherry Street, Columbus, IN 47201
MLS# 22061308Listed by: CENTURY 21 SCHEETZ
