4042 Sedgewick Lane, Columbus, IN 47201
Local realty services provided by:ERA First Advantage Realty, Inc.
Listed by: ajmal safiCell: 812-219-1598
Office: re/max acclaimed properties
MLS#:202548778
Source:Indiana Regional MLS
Price summary
- Price:$307,000
- Price per sq. ft.:$145.09
- Monthly HOA dues:$29.17
About this home
Welcome to this lovely 3-bedroom, 2.5-bath two-story home nestled in the desirable Abbey Place neighborhood-just minutes from downtown Columbus and Interstate 65! Built in 2024, this home offers the perfect blend of comfort, style, and convenience. Step inside to discover 9-foot ceilings and an open-concept main level featuring easy-to-maintain luxury vinyl plank flooring in the foyer, kitchen and dining areas. The kitchen includes beautiful white quartz countertops, an island with a breakfast bar, a spacious walk-in pantry, and ample counter space. The large adjacent living room makes entertaining a breeze. Head upstairs to find a generous loft/family room area, both full bathrooms and all 3 bedrooms. The primary suite boasts a walk-in closet, and a nice en-suite bath with a double sink vanity and a large stand-up shower. The other two bedrooms share the convenient hall bath. This friendly neighborhood features a playground and access to a paved walking trail that surrounds the scenic lake. Don't miss the opportunity to make this beautiful home yours!
Contact an agent
Home facts
- Year built:2024
- Listing ID #:202548778
- Added:217 day(s) ago
- Updated:February 10, 2026 at 08:36 AM
Rooms and interior
- Bedrooms:3
- Total bathrooms:3
- Full bathrooms:2
- Living area:2,116 sq. ft.
Heating and cooling
- Cooling:Central Air
- Heating:Electric
Structure and exterior
- Roof:Asphalt
- Year built:2024
- Building area:2,116 sq. ft.
- Lot area:0.17 Acres
Schools
- High school:Columbus North
- Middle school:Northside
- Elementary school:Lillian Schmitt
Utilities
- Water:Public
- Sewer:Public
Finances and disclosures
- Price:$307,000
- Price per sq. ft.:$145.09
- Tax amount:$20
New listings near 4042 Sedgewick Lane
- New
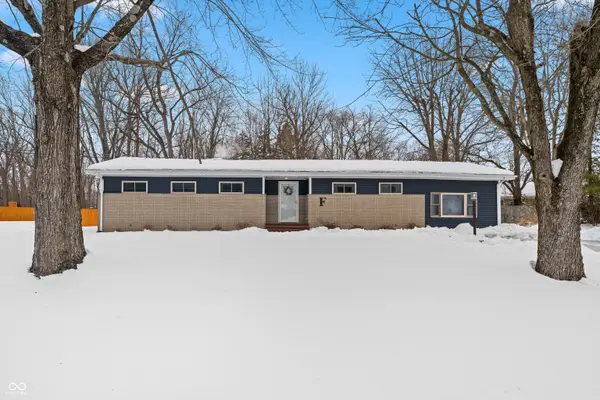 $254,900Active3 beds 2 baths2,282 sq. ft.
$254,900Active3 beds 2 baths2,282 sq. ft.1874 W Northgate Drive, Columbus, IN 47201
MLS# 22082587Listed by: RE/MAX REAL ESTATE PROF - New
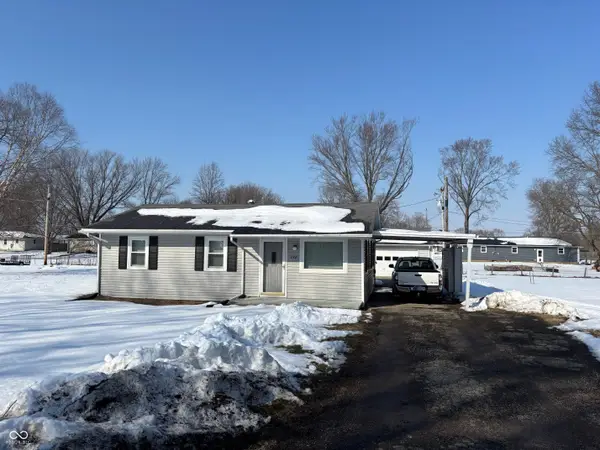 $149,900Active2 beds 1 baths816 sq. ft.
$149,900Active2 beds 1 baths816 sq. ft.242 Collier Street, Columbus, IN 47201
MLS# 22083586Listed by: RE/MAX REAL ESTATE PROF - New
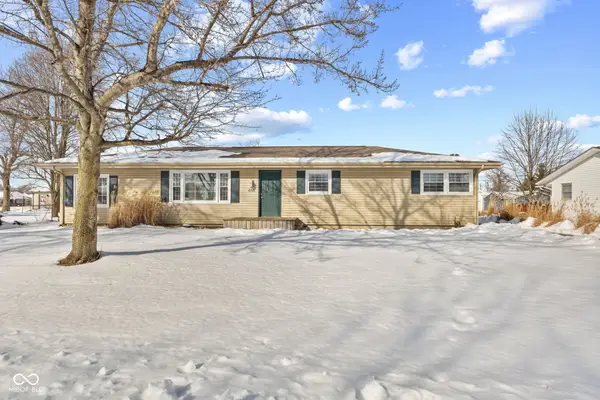 $252,000Active4 beds 2 baths1,680 sq. ft.
$252,000Active4 beds 2 baths1,680 sq. ft.656 Daugherty Street, Columbus, IN 47201
MLS# 22083481Listed by: CARPENTER, REALTORS - New
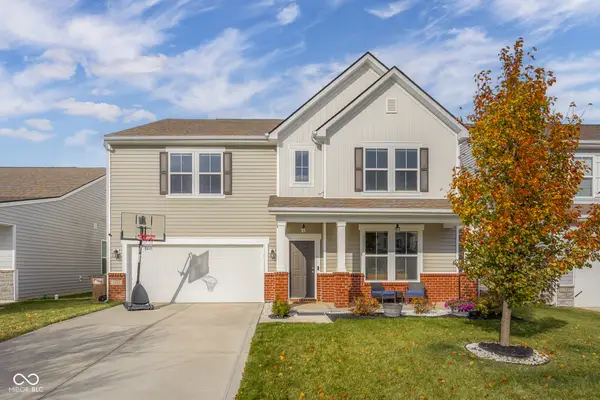 $365,000Active4 beds 3 baths3,125 sq. ft.
$365,000Active4 beds 3 baths3,125 sq. ft.2402 Creekland Drive, Columbus, IN 47201
MLS# 22073720Listed by: 1 PERCENT LISTS INDIANA REAL ESTATE - New
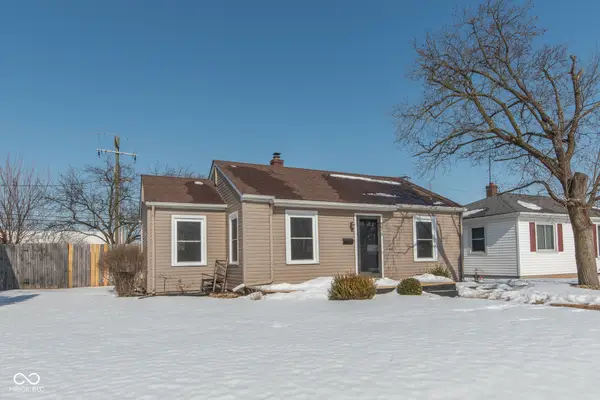 $179,900Active3 beds 1 baths808 sq. ft.
$179,900Active3 beds 1 baths808 sq. ft.1918 14th Street, Columbus, IN 47201
MLS# 22082919Listed by: DEAN WAGNER LLC - New
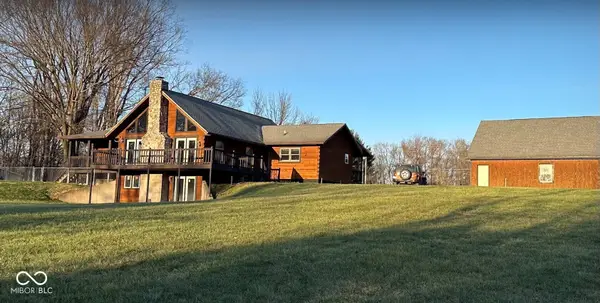 $525,000Active3 beds 2 baths2,230 sq. ft.
$525,000Active3 beds 2 baths2,230 sq. ft.4010 N Newbern Road, Columbus, IN 47203
MLS# 22083165Listed by: PLUM TREE REALTY - New
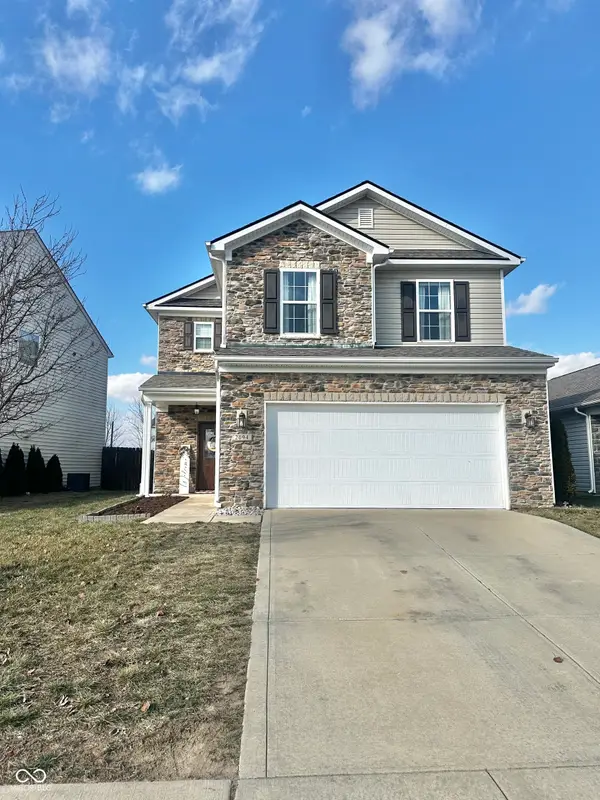 $303,000Active3 beds 3 baths2,130 sq. ft.
$303,000Active3 beds 3 baths2,130 sq. ft.2094 Shadow Creek Boulevard, Columbus, IN 47201
MLS# 22083298Listed by: F.C. TUCKER COMPANY - New
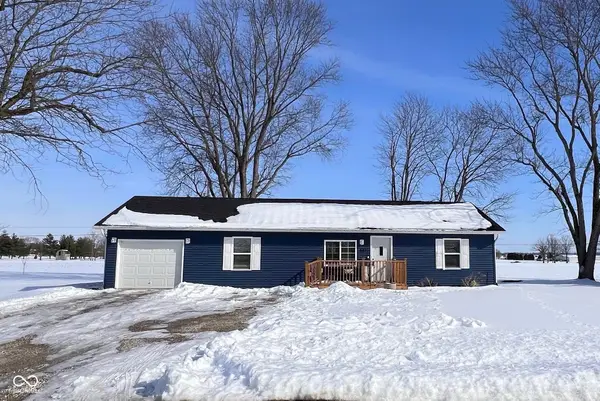 $245,000Active3 beds 2 baths1,312 sq. ft.
$245,000Active3 beds 2 baths1,312 sq. ft.561 N Dellasburg Road, Columbus, IN 47203
MLS# 22083249Listed by: RE/MAX REAL ESTATE PROF - Open Sun, 1 to 3pmNew
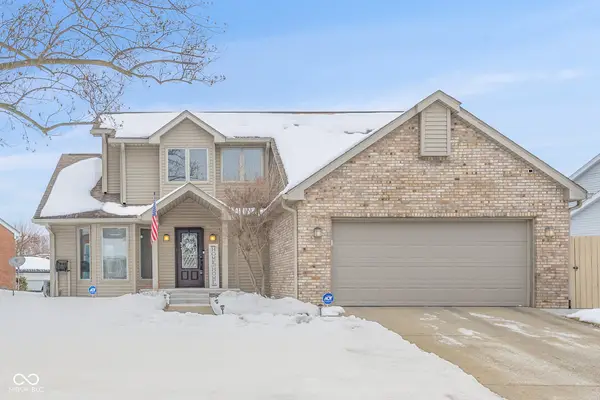 $344,900Active3 beds 3 baths2,650 sq. ft.
$344,900Active3 beds 3 baths2,650 sq. ft.2917 Silver Fox Drive, Columbus, IN 47203
MLS# 22082911Listed by: F.C. TUCKER REAL ESTATE EXPERTS 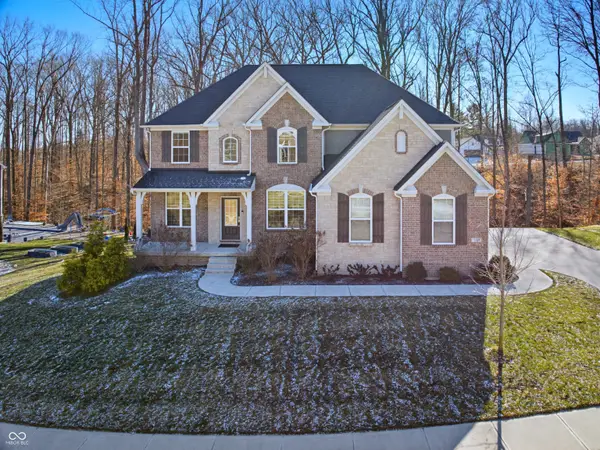 $828,000Pending5 beds 4 baths4,599 sq. ft.
$828,000Pending5 beds 4 baths4,599 sq. ft.5149 Oak Ridge Trail, Columbus, IN 47201
MLS# 22083148Listed by: RE/MAX AT THE CROSSING

