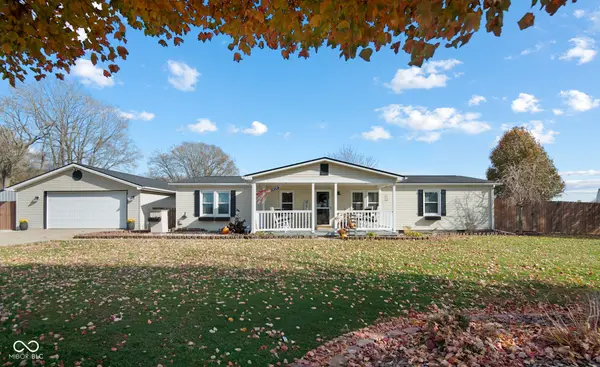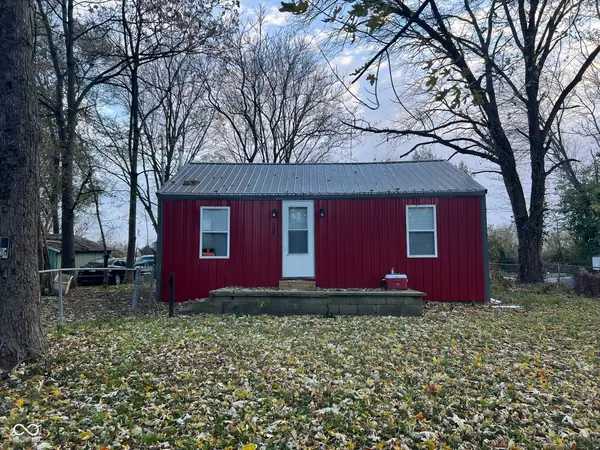5665 Treeline Drive, Columbus, IN 47201
Local realty services provided by:Schuler Bauer Real Estate ERA Powered
5665 Treeline Drive,Columbus, IN 47201
$649,000
- 5 Beds
- 4 Baths
- 4,098 sq. ft.
- Single family
- Pending
Listed by: kathy boyce
Office: re/max real estate prof
MLS#:22059214
Source:IN_MIBOR
Price summary
- Price:$649,000
- Price per sq. ft.:$158.37
About this home
Discover a charming custom brick home in the picturesque Tipton Lakes community, where comfort and style are perfectly combined. The beautiful kitchen is sure to be the heart of the home! It features a farmhouse sink, soapstone countertops, and an island that's perfect for casual dining. You'll love the impressive floor-to-ceiling cabinetry, which provides abundant storage while showcasing fine craftsmanship. A spacious pantry makes organizing a breeze. Decorative crown molding enhances the living space, while a peaceful sunroom filled with natural light creates a serene spot for relaxation. Custom hardwood floors add warmth and character, seamlessly connecting the entire main level. The spacious great room, complete with a fireplace, is ideal for gatherings and cozy evenings. On the main level, you'll find the primary bedroom, offering generous space and comfort along with a walk-in shower. A second bedroom and a convenient office space are also located on this level. The finished lower level includes the third and fourth bedrooms, as well as a versatile fifth bedroom or flex room that can easily adapt to your needs. This home also features a three-car attached garage, providing ample room for vehicles and storage. Thoughtfully designed on two parcels, it preserves the serene wooded views, offering a perfect blend of privacy and natural beauty. Recent upgrades include: 2025: new roof, furnace, gas range, and microwave, 2024: new water heater and kitchen water purifier, 2023: primary bath renovation, 2020: kitchen renovation and custom engineered hardwood floors on the main level, 2017: water softener. As you admire the beautiful views of Treeline Drive, you'll also enjoy all the amazing amenities that Tipton Lakes has to offer!
Contact an agent
Home facts
- Year built:2006
- Listing ID #:22059214
- Added:47 day(s) ago
- Updated:November 17, 2025 at 07:38 PM
Rooms and interior
- Bedrooms:5
- Total bathrooms:4
- Full bathrooms:3
- Half bathrooms:1
- Living area:4,098 sq. ft.
Heating and cooling
- Cooling:Central Electric
- Heating:Forced Air
Structure and exterior
- Year built:2006
- Building area:4,098 sq. ft.
- Lot area:0.41 Acres
Utilities
- Water:Public Water
Finances and disclosures
- Price:$649,000
- Price per sq. ft.:$158.37
New listings near 5665 Treeline Drive
- New
 $247,995Active3 beds 3 baths1,430 sq. ft.
$247,995Active3 beds 3 baths1,430 sq. ft.1983 Stella Rock Court, Columbus, IN 47201
MLS# 22073749Listed by: RIDGELINE REALTY, LLC - New
 $289,900Active3 beds 2 baths1,512 sq. ft.
$289,900Active3 beds 2 baths1,512 sq. ft.4910 N 200 W, Columbus, IN 47201
MLS# 22073412Listed by: 1 PERCENT LISTS INDIANA REAL ESTATE - New
 $335,000Active4 beds 3 baths2,440 sq. ft.
$335,000Active4 beds 3 baths2,440 sq. ft.809 Hutchins Avenue, Columbus, IN 47201
MLS# 22073618Listed by: EPIQUE INC - New
 $214,900Active3 beds 1 baths1,344 sq. ft.
$214,900Active3 beds 1 baths1,344 sq. ft.2791 19th Street, Columbus, IN 47201
MLS# 22073184Listed by: CENTURY 21 SCHEETZ - New
 $324,900Active4 beds 2 baths3,284 sq. ft.
$324,900Active4 beds 2 baths3,284 sq. ft.1504 Mcclure Road, Columbus, IN 47201
MLS# 22072773Listed by: CENTURY 21 SCHEETZ - New
 $289,000Active3 beds 2 baths1,486 sq. ft.
$289,000Active3 beds 2 baths1,486 sq. ft.3180 Flintwood Drive, Columbus, IN 47203
MLS# 22072982Listed by: SMYTHE & CO, INC - New
 $215,000Active3 beds 1 baths950 sq. ft.
$215,000Active3 beds 1 baths950 sq. ft.5403 S Vine Street, Columbus, IN 47201
MLS# 22073322Listed by: BERKSHIRE HATHAWAY HOME - New
 $289,900Active3 beds 2 baths1,759 sq. ft.
$289,900Active3 beds 2 baths1,759 sq. ft.6055 S Stratton Court, Columbus, IN 47203
MLS# 22073518Listed by: RE/MAX REAL ESTATE PROF - New
 $217,000Active2 beds 1 baths951 sq. ft.
$217,000Active2 beds 1 baths951 sq. ft.1870 W 200 S, Columbus, IN 47201
MLS# 22073490Listed by: RE/MAX REAL ESTATE PROF - New
 $50,000Active2 beds 1 baths588 sq. ft.
$50,000Active2 beds 1 baths588 sq. ft.467 Dawson Street, Columbus, IN 47201
MLS# 22073417Listed by: CARPENTER, REALTORS
