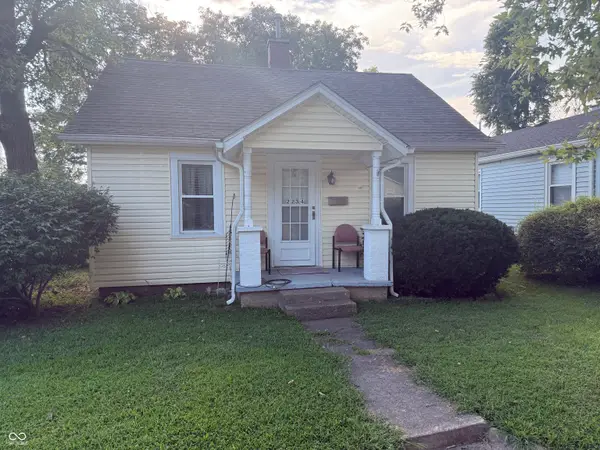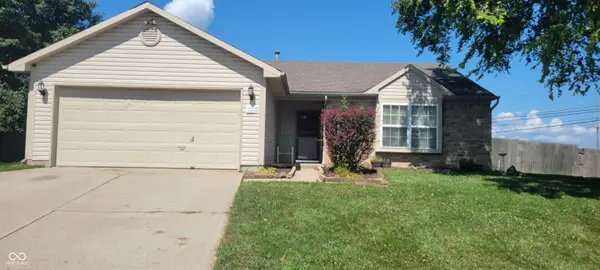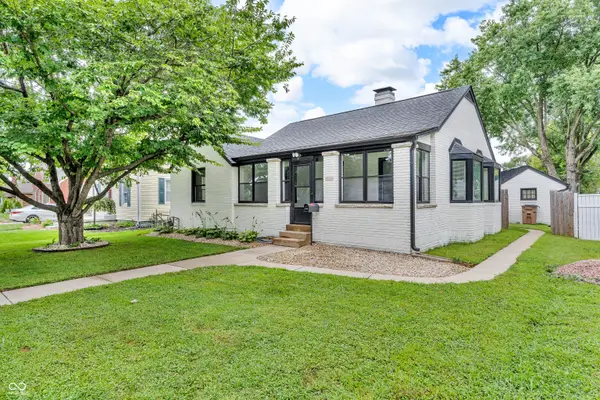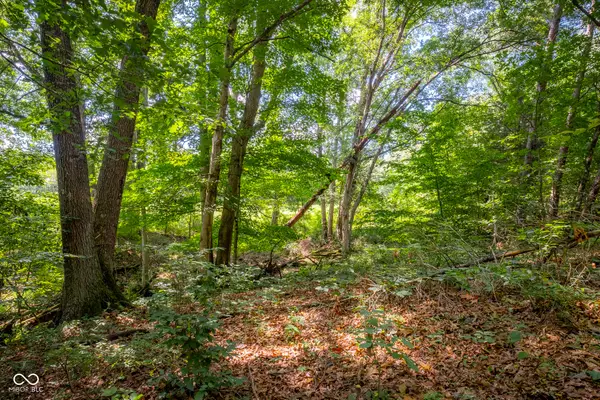6120 Sheridan Drive, Columbus, IN 47203
Local realty services provided by:Schuler Bauer Real Estate ERA Powered



6120 Sheridan Drive,Columbus, IN 47203
$305,000
- 3 Beds
- 2 Baths
- 1,645 sq. ft.
- Single family
- Active
Listed by:joseph bontrager
Office:highgarden real estate
MLS#:22058034
Source:IN_MIBOR
Price summary
- Price:$305,000
- Price per sq. ft.:$185.41
About this home
Welcome home! Located at 6120 Sheridan DR, COLUMBUS, IN, this single-family residence in Bartholomew County offers an attractive property in great condition. The kitchen, with new appliances, serves as a central gathering point, the island providing an area for casual dining and socializing. In the living room, the tray ceiling adds architectural detail and creates a sense of spaciousness. The primary bedroom provides a private retreat, enhanced by a tray ceiling and a walk-in closet, offering both comfort and convenience. In the bathroom, the double vanity provides a luxurious touch, offering ample space and convenience for daily routines. This residence also features an open floor plan, which enhances the sense of space and connectivity throughout the home. The inclusion of a laundry room adds practicality to daily living. The newly added screened-in porch provides a tranquil space to enjoy natural light and relaxation. With 1645 square feet of living area on a 6970 square feet lot, this property, built in 2010, presents an opportunity to embrace comfortable living in a well-maintained home. This must be the place!
Contact an agent
Home facts
- Year built:2010
- Listing Id #:22058034
- Added:1 day(s) ago
- Updated:August 21, 2025 at 11:39 PM
Rooms and interior
- Bedrooms:3
- Total bathrooms:2
- Full bathrooms:2
- Living area:1,645 sq. ft.
Heating and cooling
- Cooling:Central Electric
- Heating:Electric
Structure and exterior
- Year built:2010
- Building area:1,645 sq. ft.
- Lot area:0.16 Acres
Utilities
- Water:Public Water
Finances and disclosures
- Price:$305,000
- Price per sq. ft.:$185.41
New listings near 6120 Sheridan Drive
- New
 $229,000Active3 beds 1 baths1,440 sq. ft.
$229,000Active3 beds 1 baths1,440 sq. ft.2234 Maple Street, Columbus, IN 47201
MLS# 22058173Listed by: RE/MAX REAL ESTATE PROF - New
 $239,900Active3 beds 2 baths1,830 sq. ft.
$239,900Active3 beds 2 baths1,830 sq. ft.132 Coovert Street, Columbus, IN 47201
MLS# 22056002Listed by: 1 PERCENT LISTS INDIANA REAL ESTATE - New
 $259,900Active3 beds 2 baths1,208 sq. ft.
$259,900Active3 beds 2 baths1,208 sq. ft.8145 Sunset Court, Columbus, IN 47201
MLS# 22058139Listed by: KELLER WILLIAMS INDY METRO S - New
 $235,000Active2 beds 1 baths1,078 sq. ft.
$235,000Active2 beds 1 baths1,078 sq. ft.2115 Caldwell Place, Columbus, IN 47201
MLS# 22057369Listed by: CARPENTER, REALTORS - New
 $300,000Active4 beds 2 baths1,580 sq. ft.
$300,000Active4 beds 2 baths1,580 sq. ft.3341 Flintwood Drive, Columbus, IN 47203
MLS# 22057978Listed by: CENTURY 21 SCHEETZ - New
 $69,900Active2.7 Acres
$69,900Active2.7 Acres14000 W Mt Healthy Road, Columbus, IN 47201
MLS# 22057832Listed by: CENTURY 21 SCHEETZ - Open Sun, 12 to 2pmNew
 $229,900Active4 beds 2 baths1,312 sq. ft.
$229,900Active4 beds 2 baths1,312 sq. ft.3076 Hawcreek Boulevard, Columbus, IN 47203
MLS# 22057043Listed by: CENTURY 21 SCHEETZ - Open Sun, 1 to 3pmNew
 $539,900Active3 beds 3 baths3,310 sq. ft.
$539,900Active3 beds 3 baths3,310 sq. ft.1750 Brookfield Drive, Columbus, IN 47201
MLS# 22053737Listed by: CENTURY 21 SCHEETZ - New
 $169,900Active2 beds 1 baths1,034 sq. ft.
$169,900Active2 beds 1 baths1,034 sq. ft.52 N Hinman Street, Columbus, IN 47201
MLS# 22057876Listed by: RE/MAX REAL ESTATE PROF
