6951 W 450 S, Columbus, IN 47201
Local realty services provided by:Schuler Bauer Real Estate ERA Powered
6951 W 450 S,Columbus, IN 47201
$1,670,000
- 3 Beds
- 2 Baths
- 2,176 sq. ft.
- Single family
- Active
Listed by: cheryl weddle
Office: re/max real estate prof
MLS#:22066672
Source:IN_MIBOR
Price summary
- Price:$1,670,000
- Price per sq. ft.:$700.5
About this home
Exceptional 91-Acre Farmstead - Modern Utility, Versatile Outbuildings, and Endless Potential. Discover the perfect balance of modern comfort and rural functionality on this impressive 91-acre property, thoughtfully designed for agricultural, equestrian, or hobby farm pursuits. With extensive infrastructure, quality outbuildings, and multiple fenced pastures, this estate offers exceptional versatility and opportunity. The residence features a 200-amp electrical service, central air conditioning, and a gas furnace, complemented by an outside central boiler wood burner for efficient, cost-effective heating. The home is connected to public water, with a well serving as an alternate supply. All exterior water hydrants are connected to the well-providing consistent and convenient water access throughout the property. Outbuildings & Features: Pole Barn #1 (64' x 64') - Gravel floor, two hay lofts, four sliding doors, one man door, water hydrant, and direct pasture access. Pole Barn #2 (64' x 40') - Gravel floor, two sliding doors, two swing doors, one man door, water hydrant, and access to two pastures. Pole Barn #3 (24' x 36') - Gravel floor, two sliding doors, one man door, water hydrant, and pasture access. Detached Garage (22' x 32' with 20' x 18' addition) - Two 16' overhead doors, two man doors, concrete flooring, and a new roof, perfect for vehicles, equipment, or workshop use. Dog Kennel (12' x 32') - Four kennels with concrete outside runs, a 12' x 12' office area, and three man doors. Chicken Coop/Barn (20' x 24') - Multiple fenced pastures, strategically placed water hydrants, and abundant storage and livestock facilities make this property ideal for those seeking a working farm, equestrian operation, or peaceful country lifestyle.
Contact an agent
Home facts
- Year built:1935
- Listing ID #:22066672
- Added:141 day(s) ago
- Updated:February 25, 2026 at 02:49 AM
Rooms and interior
- Bedrooms:3
- Total bathrooms:2
- Full bathrooms:2
- Living area:2,176 sq. ft.
Heating and cooling
- Cooling:Central Electric
- Heating:Forced Air, Geothermal, Heat Pump
Structure and exterior
- Year built:1935
- Building area:2,176 sq. ft.
- Lot area:91 Acres
Schools
- High school:Columbus North High School
- Middle school:Central Middle School
Utilities
- Water:Public Water
Finances and disclosures
- Price:$1,670,000
- Price per sq. ft.:$700.5
New listings near 6951 W 450 S
- New
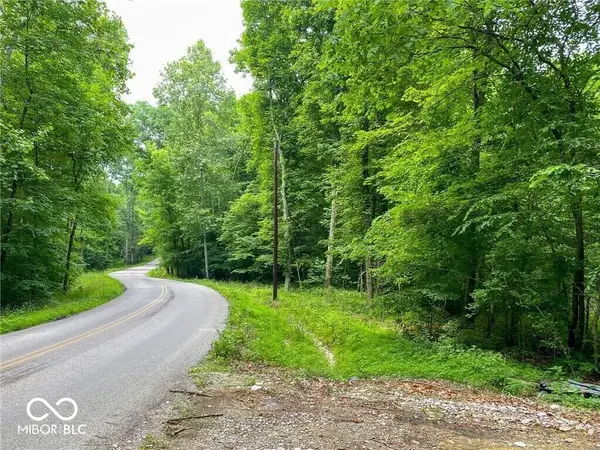 $999,999Active72.75 Acres
$999,999Active72.75 Acres750 West, Columbus, IN 47201
MLS# 22085647Listed by: CENTURY 21 SCHEETZ - New
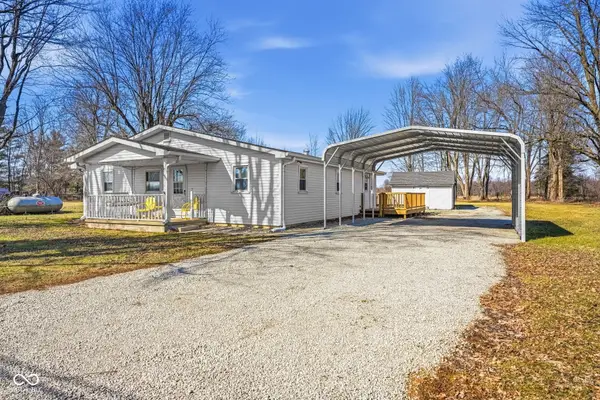 $199,900Active3 beds 1 baths1,368 sq. ft.
$199,900Active3 beds 1 baths1,368 sq. ft.1070 W 550 S, Columbus, IN 47201
MLS# 22085488Listed by: ABEL REALTY LLC - Open Sun, 1 to 3pmNew
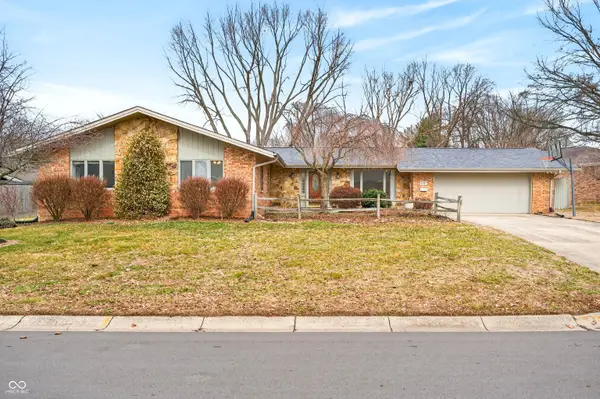 $314,900Active3 beds 2 baths1,880 sq. ft.
$314,900Active3 beds 2 baths1,880 sq. ft.3161 Sumac Ct, Columbus, IN 47203
MLS# 22085302Listed by: F.C. TUCKER REAL ESTATE EXPERTS 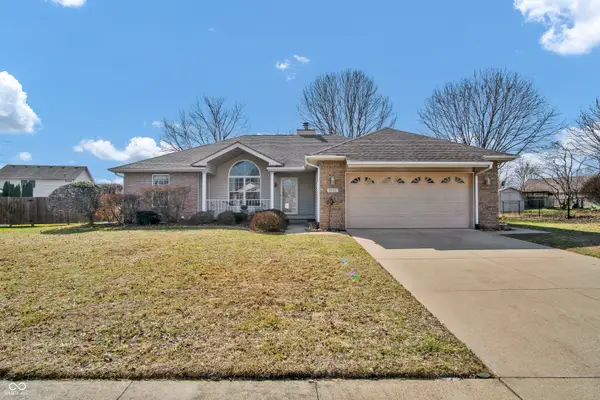 $284,900Pending3 beds 2 baths1,559 sq. ft.
$284,900Pending3 beds 2 baths1,559 sq. ft.2942 Prairie Stream Way, Columbus, IN 47203
MLS# 22084508Listed by: BERKSHIRE HATHAWAY HOME- New
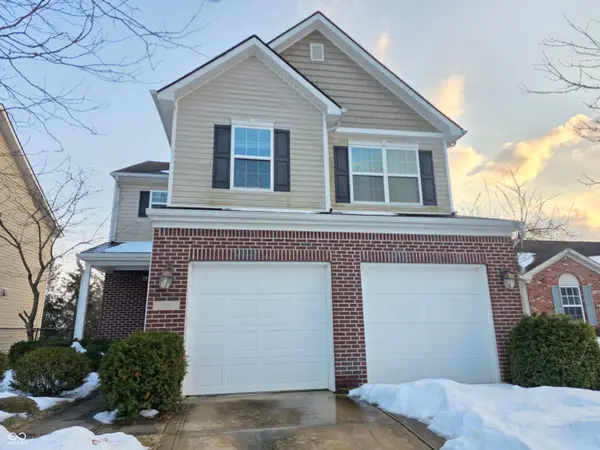 $289,900Active3 beds 3 baths2,130 sq. ft.
$289,900Active3 beds 3 baths2,130 sq. ft.2347 Shadow Court, Columbus, IN 47201
MLS# 22085149Listed by: TLC REAL ESTATE SOUTH CORP 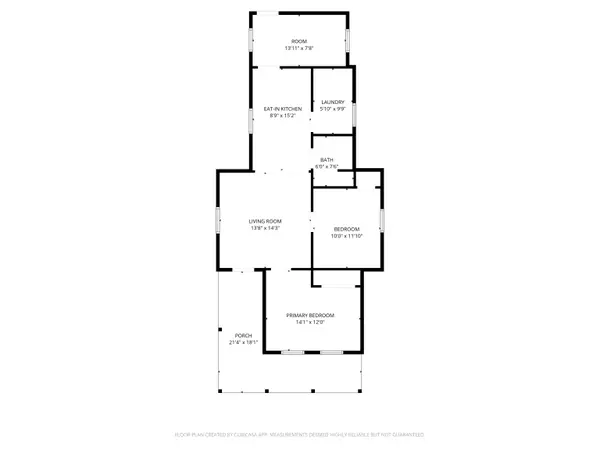 $185,000Pending2 beds 1 baths826 sq. ft.
$185,000Pending2 beds 1 baths826 sq. ft.844 Cottage Avenue, Columbus, IN 47201
MLS# 22085071Listed by: 1 PERCENT LISTS INDIANA REAL ESTATE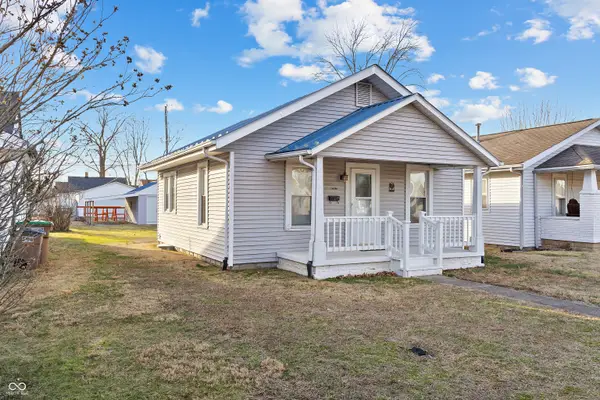 $132,000Pending1 beds 1 baths624 sq. ft.
$132,000Pending1 beds 1 baths624 sq. ft.2322 Union Street, Columbus, IN 47201
MLS# 22082402Listed by: CENTURY 21 SCHEETZ- New
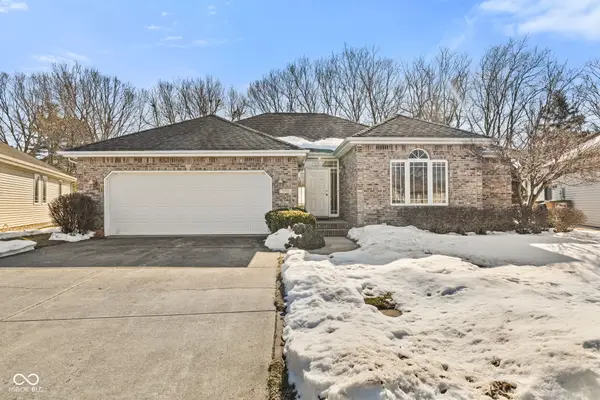 $358,000Active3 beds 4 baths2,913 sq. ft.
$358,000Active3 beds 4 baths2,913 sq. ft.3801 S Station Drive, Columbus, IN 47203
MLS# 22084736Listed by: CARPENTER, REALTORS 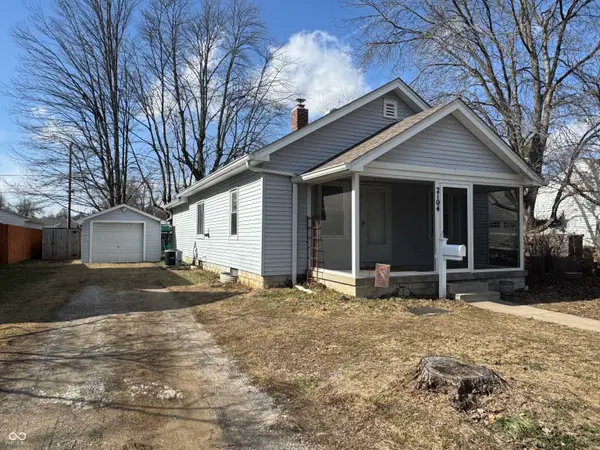 $239,900Pending3 beds 2 baths1,744 sq. ft.
$239,900Pending3 beds 2 baths1,744 sq. ft.2104 Gilmore Street, Columbus, IN 47201
MLS# 22084804Listed by: RE/MAX REAL ESTATE PROF- New
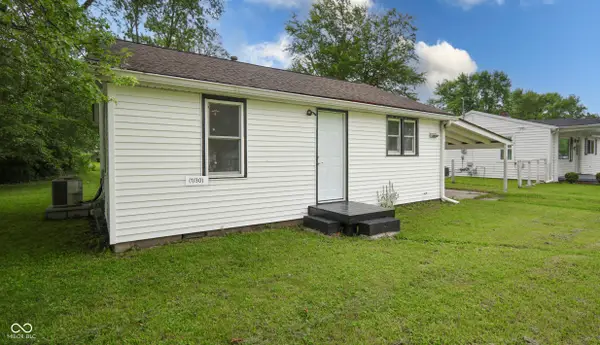 $139,900Active2 beds 1 baths672 sq. ft.
$139,900Active2 beds 1 baths672 sq. ft.523 Patterson Road, Columbus, IN 47203
MLS# 22080643Listed by: CENTURY 21 SCHEETZ

