8304 W Mulligan Lane, Columbus, IN 47201
Local realty services provided by:Schuler Bauer Real Estate ERA Powered
Listed by: jeffrey hilycord
Office: re/max real estate prof
MLS#:22062029
Source:IN_MIBOR
Price summary
- Price:$809,900
- Price per sq. ft.:$161.5
About this home
Don't miss this rare opportunity to purchase this stunning home on newly renovated Harrison Lake Golf Course! *Inviting front porch *Foyer with 17' ceiling *Spacious living room with an abundance of natural light *Office with built-in cabinets and bookshelves *Formal Dining Room *Kitchen features center island, quartz countertops, tile backsplash, garden window, pantry and sunny breakfast area *Large family room offers brick fireplace with raised hearth *14x15 Sunroom to enjoy the seasons with great views of the golf course *Sizeable mudroom with cubbies, deep sink and cabinets *Master bedroom suite has vaulted ceiling, walk-in closet, window seat and attached full bath with skylight, whirlpool tub & separate shower *Lower level offers 2nd family room, 2nd kitchen, game / exercise area, half bath and laundry room *Quality features include newer Anderson energy-efficient Thermopane windows, Bryant "Plus 90i" high efficiency furnace, central vac system, 6 panel wood doors & architectural shingles *4 car garage *Sizable patio overlooking large backyard and 11th fairway...perfect for entertaining! Schedule your tour today!
Contact an agent
Home facts
- Year built:1987
- Listing ID #:22062029
- Added:158 day(s) ago
- Updated:February 16, 2026 at 03:47 PM
Rooms and interior
- Bedrooms:4
- Total bathrooms:4
- Full bathrooms:3
- Half bathrooms:1
- Living area:4,820 sq. ft.
Heating and cooling
- Cooling:Central Electric
- Heating:Forced Air, High Efficiency (90%+ AFUE )
Structure and exterior
- Year built:1987
- Building area:4,820 sq. ft.
- Lot area:1.55 Acres
Schools
- High school:Columbus North High School
- Middle school:Central Middle School
- Elementary school:Southside Elementary School
Utilities
- Water:Public Water
Finances and disclosures
- Price:$809,900
- Price per sq. ft.:$161.5
New listings near 8304 W Mulligan Lane
- New
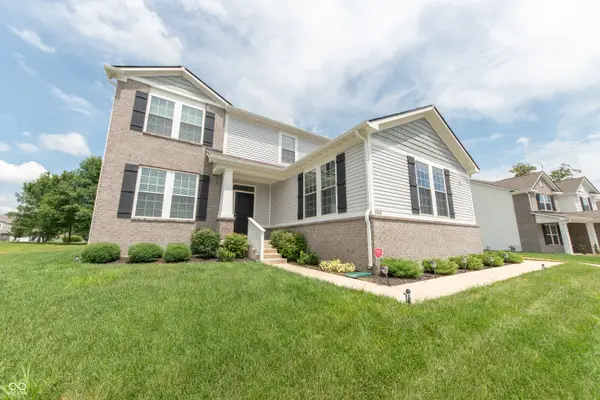 $469,000Active4 beds 3 baths2,488 sq. ft.
$469,000Active4 beds 3 baths2,488 sq. ft.7042 Pinnacle Drive, Columbus, IN 47201
MLS# 22083960Listed by: F.C. TUCKER REAL ESTATE EXPERTS - New
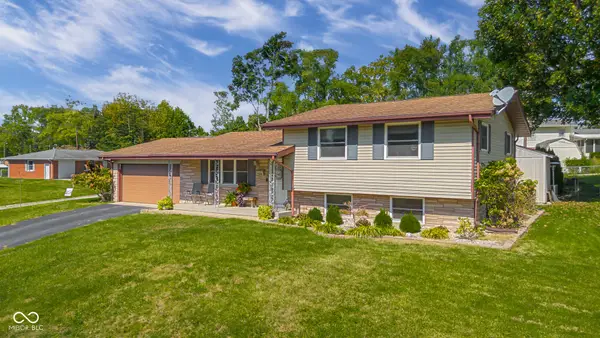 $299,900Active4 beds 2 baths1,900 sq. ft.
$299,900Active4 beds 2 baths1,900 sq. ft.3035 Beech Court, Columbus, IN 47203
MLS# 22065318Listed by: 1 PERCENT LISTS INDIANA REAL ESTATE - New
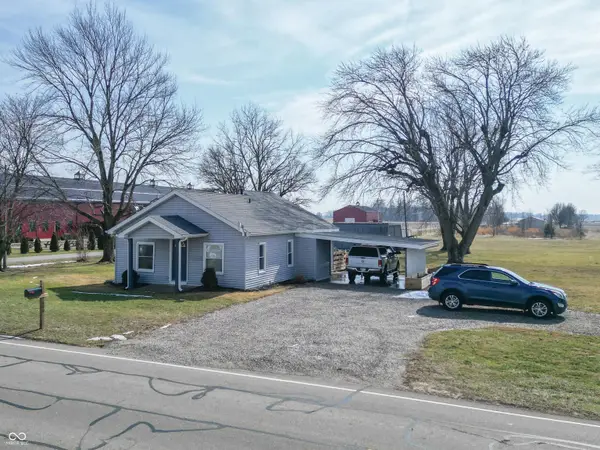 $259,900Active2 beds 2 baths1,020 sq. ft.
$259,900Active2 beds 2 baths1,020 sq. ft.7999 E 450 N, Columbus, IN 47203
MLS# 22083053Listed by: DEAN WAGNER LLC - New
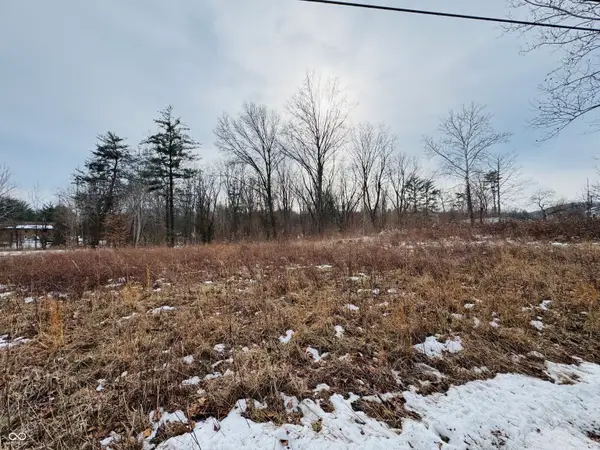 $74,900Active1.08 Acres
$74,900Active1.08 Acres00 Old Sr 46 W, Columbus, IN 47201
MLS# 22084087Listed by: BERKSHIRE HATHAWAY HOME 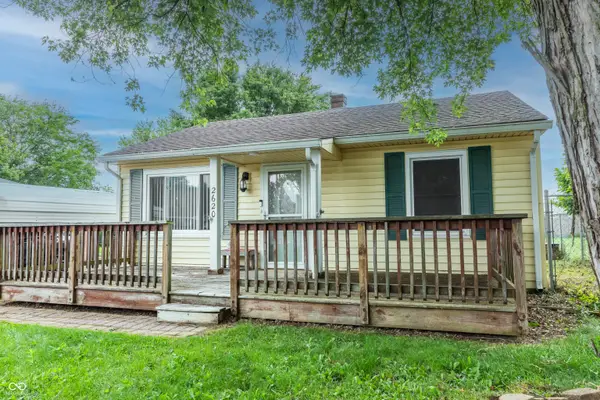 $150,000Pending4 beds 2 baths1,428 sq. ft.
$150,000Pending4 beds 2 baths1,428 sq. ft.2620 13th Street, Columbus, IN 47201
MLS# 22084077Listed by: WEICHERT, REALTORS- New
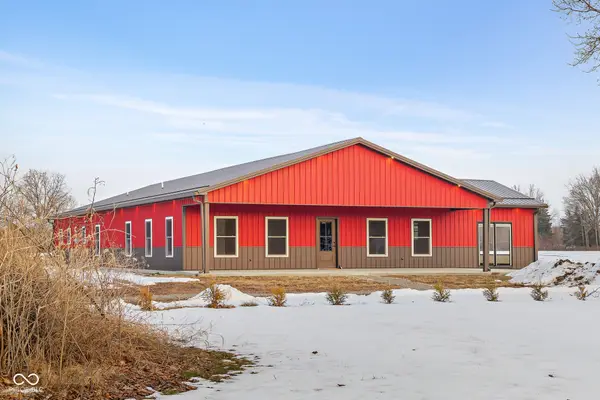 $644,900Active4 beds 3 baths2,856 sq. ft.
$644,900Active4 beds 3 baths2,856 sq. ft.8615 S 150 W, Columbus, IN 47201
MLS# 22083860Listed by: CENTURY 21 SCHEETZ - New
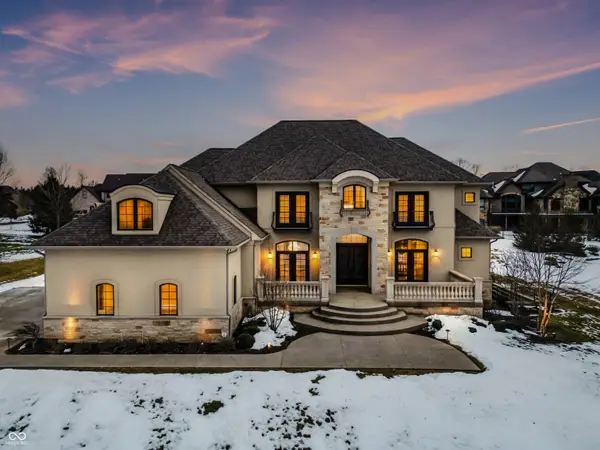 $1,490,000Active6 beds 6 baths9,142 sq. ft.
$1,490,000Active6 beds 6 baths9,142 sq. ft.1023 Westview Point Drive, Columbus, IN 47201
MLS# 22083574Listed by: RE/MAX REAL ESTATE PROF - New
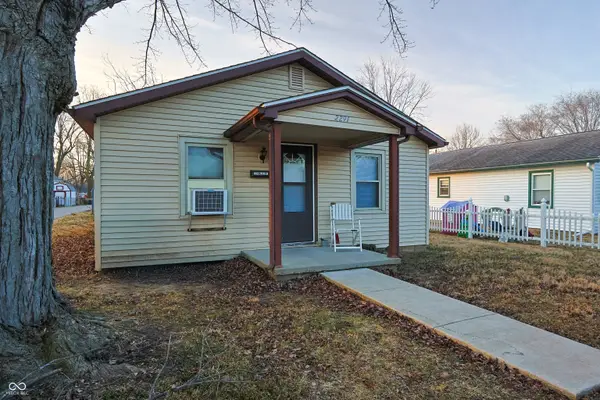 $104,900Active2 beds 1 baths672 sq. ft.
$104,900Active2 beds 1 baths672 sq. ft.2291 Mcclure Street, Columbus, IN 47201
MLS# 22083806Listed by: CENTURY 21 SCHEETZ - New
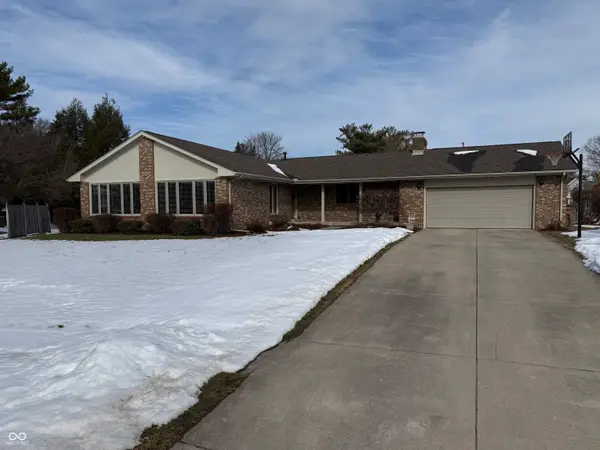 $439,000Active3 beds 2 baths3,057 sq. ft.
$439,000Active3 beds 2 baths3,057 sq. ft.3642 Deerfield Place, Columbus, IN 47203
MLS# 22083809Listed by: RE/MAX REAL ESTATE PROF - New
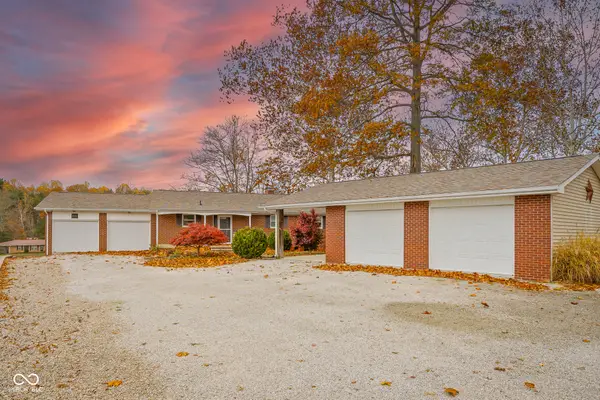 $429,000Active3 beds 2 baths2,464 sq. ft.
$429,000Active3 beds 2 baths2,464 sq. ft.8421 W Old Nashville Road, Columbus, IN 47201
MLS# 22072658Listed by: CENTURY 21 SCHEETZ

