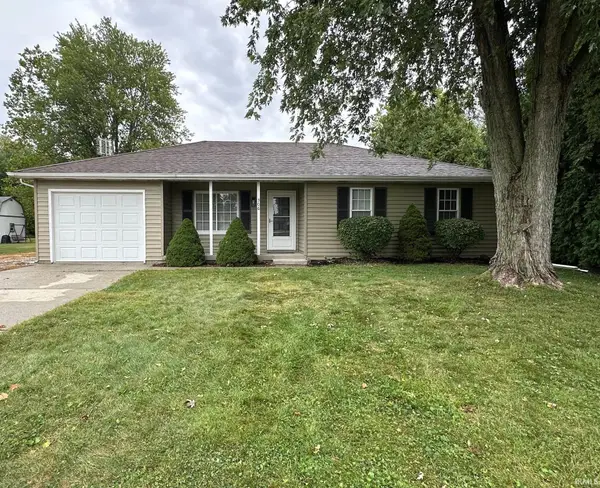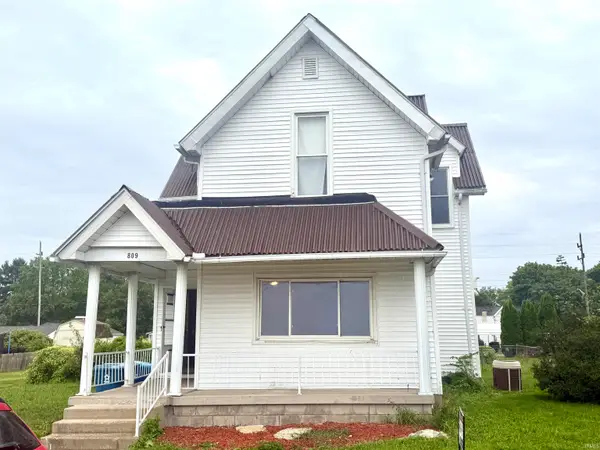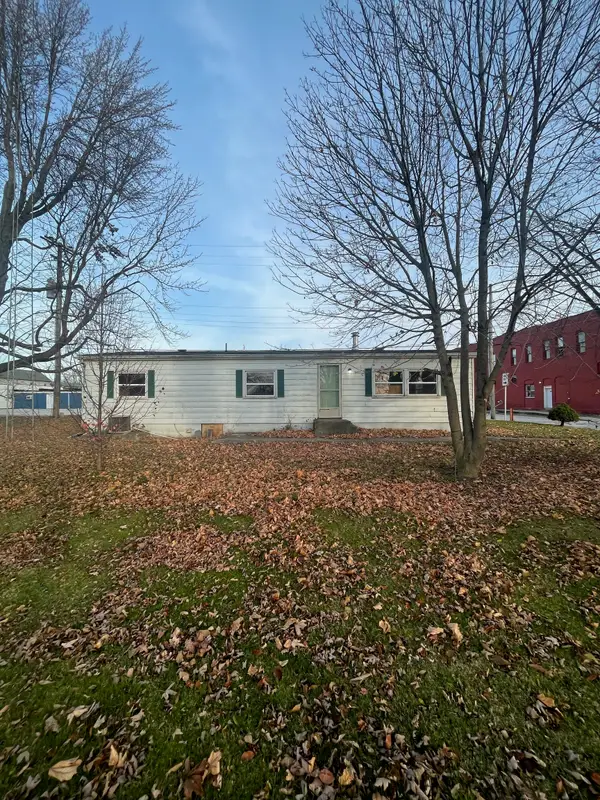7405 W Mier 27, Converse, IN 46919
Local realty services provided by:ERA First Advantage Realty, Inc.
Listed by:kylie sonnerCell: 765-661-5715
Office:nicholson realty 2.0 llc.
MLS#:202541962
Source:Indiana Regional MLS
Price summary
- Price:$259,900
- Price per sq. ft.:$210.28
About this home
This fully updated 3 bedroom, 1 bath single-story home is move-in ready with major improvements inside and out. The home features a 5-year-old steel roof and a complete renovation in 2025, including new drywall, paint, trim, and vinyl plank flooring throughout. The kitchen offers new cabinets and appliances, while the bathroom has a new vanity, toilet, and tub/shower. Updates also include a tankless natural gas water heater, new furnace, central air, and ductwork, PEX plumbing, and Romex electrical wiring with recessed lighting. Outside you’ll find multiple outbuildings, all with 5-year-old steel roofs. The insulated, heated garage (16x22) has a concrete floor and finished interior. The gambrel barn (30x20) includes a loft, heat, electricity, and dual 8x7 doors (one with opener). The pole barn (24x60) offers half concrete and half stone flooring with an attached lean-to (16x60). Everything has been updated and well cared for—just move in and enjoy!
Contact an agent
Home facts
- Year built:1900
- Listing ID #:202541962
- Added:1 day(s) ago
- Updated:October 16, 2025 at 06:49 PM
Rooms and interior
- Bedrooms:3
- Total bathrooms:1
- Full bathrooms:1
- Living area:1,236 sq. ft.
Heating and cooling
- Cooling:Central Air
- Heating:Forced Air, Gas
Structure and exterior
- Year built:1900
- Building area:1,236 sq. ft.
- Lot area:1.73 Acres
Schools
- High school:Oak Hill
- Middle school:Oak Hill
- Elementary school:Converse/Sweetser
Utilities
- Water:Well
- Sewer:Septic
Finances and disclosures
- Price:$259,900
- Price per sq. ft.:$210.28
- Tax amount:$2,446
New listings near 7405 W Mier 27
- New
 $135,900Active2 beds 2 baths2,187 sq. ft.
$135,900Active2 beds 2 baths2,187 sq. ft.208 S Madison Street, Converse, IN 46919
MLS# 22067779Listed by: HSI COMMERCIAL & RESIDENTIAL GROUP, INC  $69,900Pending2 beds 1 baths1,990 sq. ft.
$69,900Pending2 beds 1 baths1,990 sq. ft.107 N Eward, Converse, IN 46919
MLS# 202539936Listed by: CARRIGER OLDFATHER REALTY, INC $149,900Pending3 beds 1 baths1,005 sq. ft.
$149,900Pending3 beds 1 baths1,005 sq. ft.306 S Second Street, Converse, IN 46919
MLS# 202538495Listed by: RE/MAX REALTY ONE $114,000Active-- beds -- baths
$114,000Active-- beds -- baths105 W Wabash Street, Converse, IN 46919
MLS# 22062796Listed by: ELLSBURY COMMERICAL GROUP $49,900Pending4 beds 1 baths1,800 sq. ft.
$49,900Pending4 beds 1 baths1,800 sq. ft.809 N Jefferson Street, Converse, IN 46919
MLS# 202534692Listed by: RE/MAX REALTY ONE $74,000Active3 beds 1 baths1,152 sq. ft.
$74,000Active3 beds 1 baths1,152 sq. ft.106 W Water Street, Converse, IN 46919
MLS# 21956458Listed by: CARPENTER, REALTORS
