1121 Poplar Trace Way Nw, Corydon, IN 47112
Local realty services provided by:Schuler Bauer Real Estate ERA Powered
Listed by: christina mckim, seth mckim
Office: keller williams realty consultants
MLS#:2025010910
Source:IN_SIRA
Price summary
- Price:$324,900
- Price per sq. ft.:$193.74
About this home
Seller offering $5,000 to buyer for Closing costs, fencing or concessions with acceptable offer! Country-calm without the country chores. This custom Corydon home offers over 3,200 square feet of total living potential, giving you room to live large without needing farm equipment to maintain your yard. Quiet setting, friendly neighborhood feel, and yes — DoorDash delivers here.
Inside, you’ll find generous room sizes, warm finishes, and a thoughtful layout built for real life. The bright sunroom with its own mini-split for heating & cooling is your year-round happy place: morning coffee, plant paradise, reading nook, or cozy game night hangout.
Ready to expand? The full unfinished basement is already plumbed for a third full bath and includes a framed-in area perfect for a future fourth bedroom, office, gym, or media suite. Instant equity runway and space to grow into.
A true two-car garage, covered front porch, and manageable yard make everyday living easy. Close to town, schools, parks, restaurants, and everything Corydon has to offer, yet tucked away where evenings get quiet and stars show off.
Looking for space, comfort, future potential, and zero tractor-life obligations? This is the one. Home qualifies for 100% USDA Finance NO Downpayment
Contact an agent
Home facts
- Year built:2022
- Listing ID #:2025010910
- Added:131 day(s) ago
- Updated:December 19, 2025 at 04:14 PM
Rooms and interior
- Bedrooms:3
- Total bathrooms:2
- Full bathrooms:2
- Living area:1,677 sq. ft.
Heating and cooling
- Cooling:Central Air
- Heating:Forced Air
Structure and exterior
- Roof:Shingle
- Year built:2022
- Building area:1,677 sq. ft.
- Lot area:0.18 Acres
Utilities
- Water:Connected, Public
- Sewer:Public Sewer
Finances and disclosures
- Price:$324,900
- Price per sq. ft.:$193.74
- Tax amount:$2,021
New listings near 1121 Poplar Trace Way Nw
- New
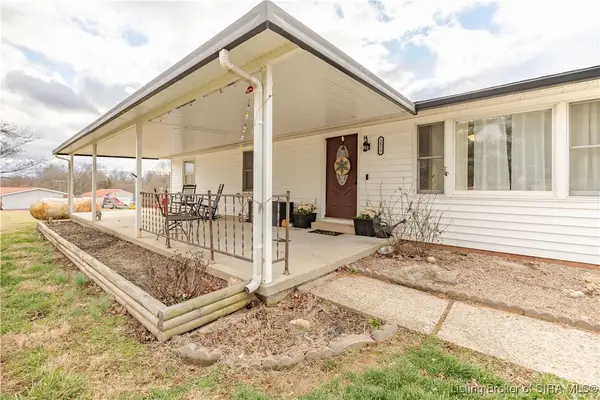 $215,000Active3 beds 2 baths1,320 sq. ft.
$215,000Active3 beds 2 baths1,320 sq. ft.2575 Old Highway 135 Sw, Corydon, IN 47112
MLS# 202605435Listed by: WAIZ REAL ESTATE - New
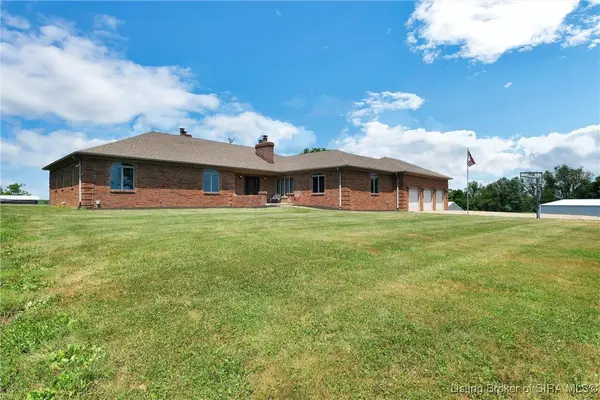 $850,000Active4 beds 4 baths3,682 sq. ft.
$850,000Active4 beds 4 baths3,682 sq. ft.4020 Old Hwy 337, Corydon, IN 47112
MLS# 202605407Listed by: KELLER WILLIAMS REALTY CONSULTANTS - New
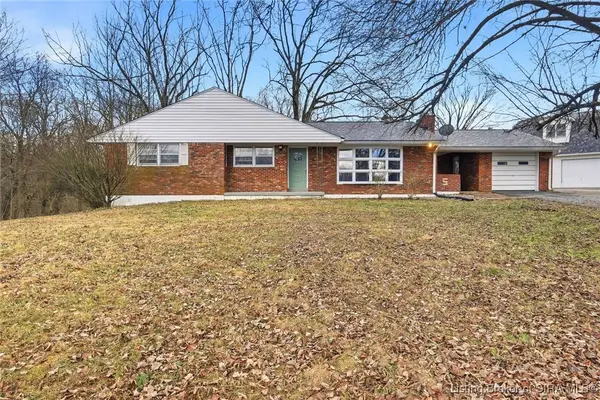 $385,000Active5 beds 4 baths2,895 sq. ft.
$385,000Active5 beds 4 baths2,895 sq. ft.12 Hollye Drive Se, Corydon, IN 47112
MLS# 202605381Listed by: LENIHAN SOTHEBY'S INTERNATIONAL REALTY - New
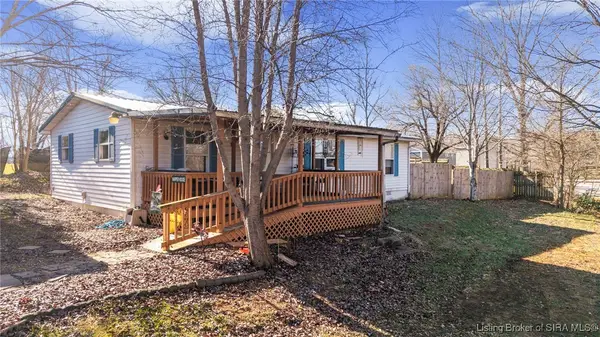 $169,900Active3 beds 2 baths1,150 sq. ft.
$169,900Active3 beds 2 baths1,150 sq. ft.4455 Old Highway 135 Ne, Corydon, IN 47112
MLS# 202605310Listed by: NEXTHOME WILSON REAL ESTATE - New
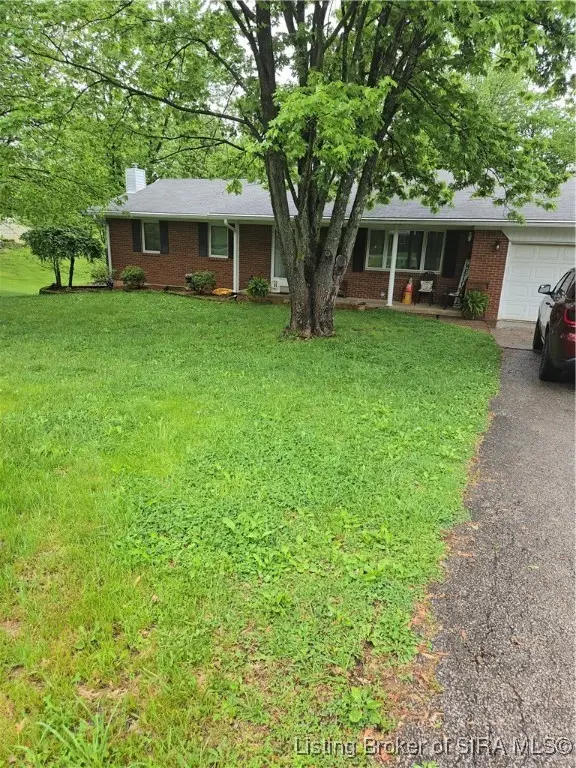 $335,900Active4 beds 3 baths2,090 sq. ft.
$335,900Active4 beds 3 baths2,090 sq. ft.60 Burson Road Ne, Corydon, IN 47112
MLS# 202605291Listed by: ALWAYS BRIGHT REALTY, INC. - New
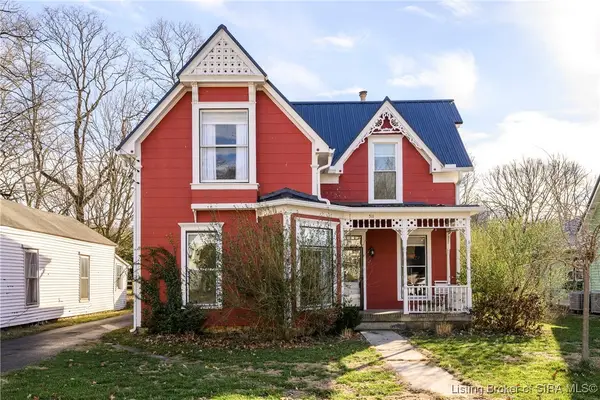 $350,000Active4 beds 3 baths2,126 sq. ft.
$350,000Active4 beds 3 baths2,126 sq. ft.511 E Chestnut Street, Corydon, IN 47112
MLS# 202605250Listed by: LOPP REAL ESTATE BROKERS - New
 $70,000Active1.42 Acres
$70,000Active1.42 Acres0 Cedar Court, Corydon, IN 47112
MLS# 202605139Listed by: KELLER WILLIAMS REALTY CONSULTANTS - New
 $165,000Active3 beds 2 baths2,887 sq. ft.
$165,000Active3 beds 2 baths2,887 sq. ft.609 N Capitol Avenue, Corydon, IN 47112
MLS# 2025012635Listed by: COMPASS REALTORS, LLC - New
 Listed by ERA$190,000Active3 beds 2 baths1,215 sq. ft.
Listed by ERA$190,000Active3 beds 2 baths1,215 sq. ft.840 Ferguson Lane, Corydon, IN 47112
MLS# 202605074Listed by: SCHULER BAUER REAL ESTATE SERVICES ERA POWERED (N  $320,000Active3 beds 2 baths1,732 sq. ft.
$320,000Active3 beds 2 baths1,732 sq. ft.600 Farquar Avenue, Corydon, IN 47112
MLS# 202605018Listed by: LOPP REAL ESTATE BROKERS
