1425 Poplar Trace Way Nw, Corydon, IN 47112
Local realty services provided by:Schuler Bauer Real Estate ERA Powered
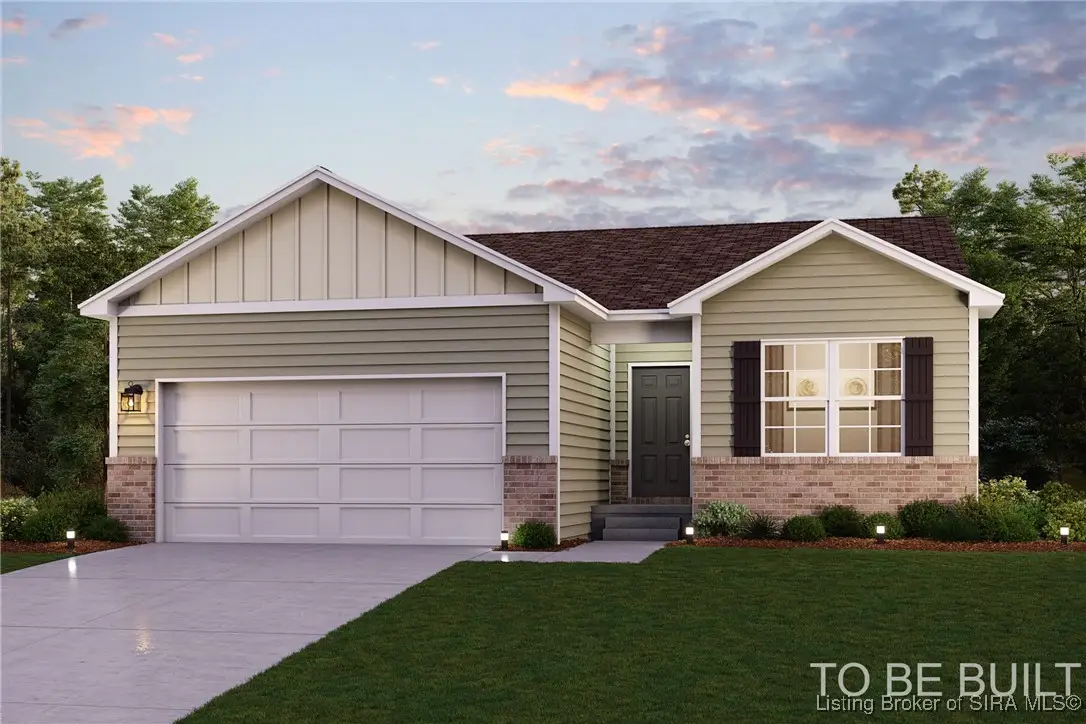
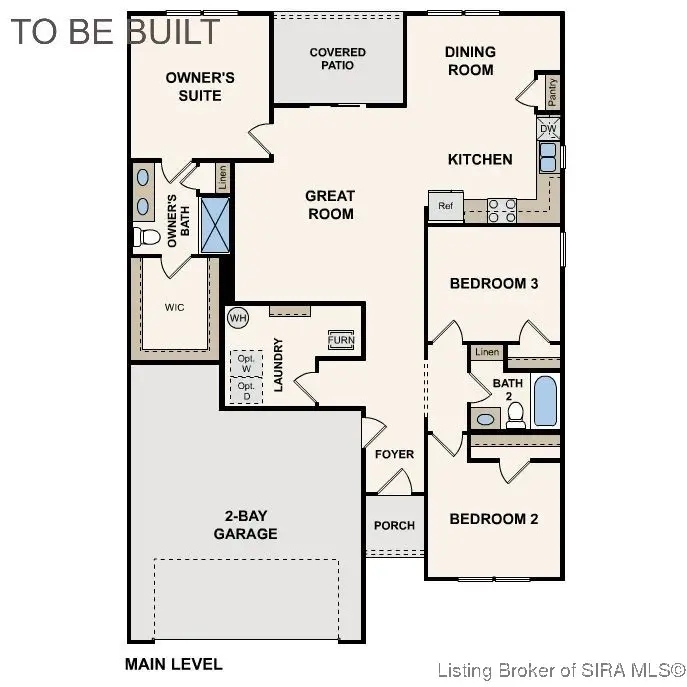
1425 Poplar Trace Way Nw,Corydon, IN 47112
$259,991
- 3 Beds
- 2 Baths
- 1,416 sq. ft.
- Single family
- Active
Listed by:octavia valencia
Office:wjh brokerage in, llc.
MLS#:202507022
Source:IN_SIRA
Price summary
- Price:$259,991
- Price per sq. ft.:$183.61
About this home
Begin your next chapter in this stunning new construction home in the vibrant Poplar Trace Community! The Beaumont Plan features a spacious open-concept design, seamlessly connecting the Living, Dining, and Kitchen areas—perfect for relaxation and entertaining. Natural light fills the home through Low E insulated dual-pane vinyl windows, highlighting elegant Shaker cabinets, granite countertops and stainless steel appliances, including an electric smooth top range, dishwasher, over-the-range microwave, and Luxury Vinyl floors in the kitchen. Retreat to the expansive primary suite with a private bath, dual vanity sinks, and a generous walk-in closet. This home also offers two well-appointed bedrooms, a thoughtfully designed secondary bathroom, and a serene patio—ideal for enjoying morning coffee or sunsets. This home also has a 2-car garage with an opener, A/C, and a 1-year limited home warranty. You'll also love a prime location near shopping, dining, and more in history-rich Corydon. Discover all that Poplar Trace has to offer!
Contact an agent
Home facts
- Year built:2025
- Listing Id #:202507022
- Added:129 day(s) ago
- Updated:August 12, 2025 at 03:24 PM
Rooms and interior
- Bedrooms:3
- Total bathrooms:2
- Full bathrooms:2
- Living area:1,416 sq. ft.
Heating and cooling
- Cooling:Central Air
- Heating:Forced Air
Structure and exterior
- Year built:2025
- Building area:1,416 sq. ft.
- Lot area:0.14 Acres
Utilities
- Water:Not Connected, Public
- Sewer:Public Sewer
Finances and disclosures
- Price:$259,991
- Price per sq. ft.:$183.61
- Tax amount:$300
New listings near 1425 Poplar Trace Way Nw
- New
 $199,900Active3 beds 1 baths960 sq. ft.
$199,900Active3 beds 1 baths960 sq. ft.1440 Dutch Street, Corydon, IN 47112
MLS# 2025010220Listed by: LOPP REAL ESTATE BROKERS - New
 $49,000Active0.52 Acres
$49,000Active0.52 Acres300 N Maple Street, Corydon, IN 47112
MLS# 2025010202Listed by: THE SHORT-BATES REALTY GROUP  $19,900Active0.19 Acres
$19,900Active0.19 Acres0.19 +/- AC Highland Avenue, Corydon, IN 47112
MLS# 202508153Listed by: WARD REALTY SERVICES- Open Sun, 2 to 4pmNew
 $530,000Active5 beds 3 baths3,722 sq. ft.
$530,000Active5 beds 3 baths3,722 sq. ft.1830 Cedar Pointe Drive Ne, Corydon, IN 47112
MLS# 2025010156Listed by: RE/MAX FIRST - New
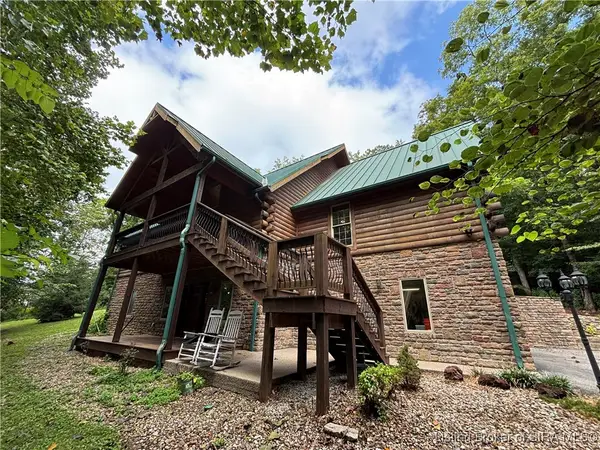 $549,900Active3 beds 3 baths3,252 sq. ft.
$549,900Active3 beds 3 baths3,252 sq. ft.813 Woodland Avenue, Corydon, IN 47112
MLS# 2025010096Listed by: RE/MAX FIRST-COMMERCIAL GROUP - New
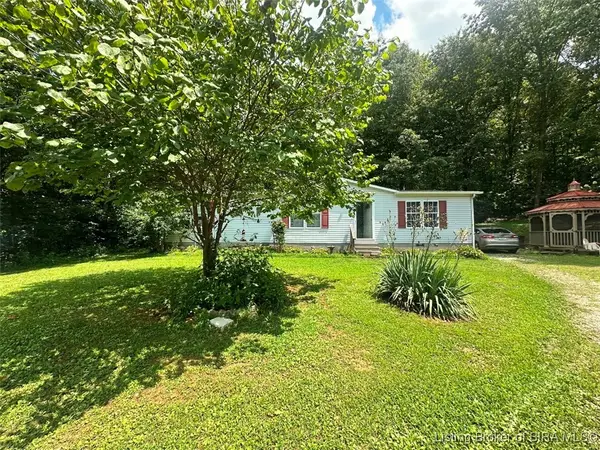 $149,900Active3 beds 2 baths1,456 sq. ft.
$149,900Active3 beds 2 baths1,456 sq. ft.5780 Union Chapel Road Se, Corydon, IN 47112
MLS# 2025010063Listed by: PARADIGM REALTY SOLUTIONS, LLC - New
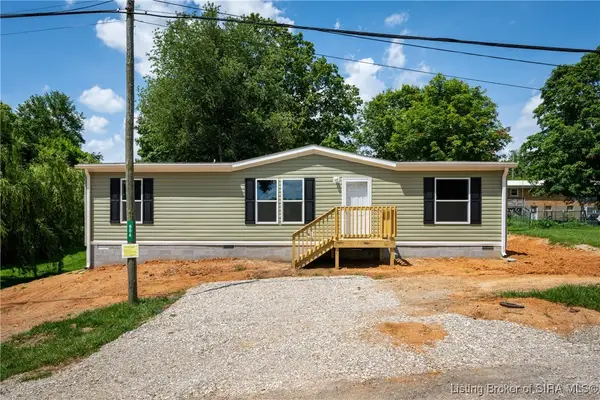 $214,900Active3 beds 2 baths1,248 sq. ft.
$214,900Active3 beds 2 baths1,248 sq. ft.904 Ferguson Lane, Corydon, IN 47112
MLS# 202509960Listed by: THE SHORT-BATES REALTY GROUP - New
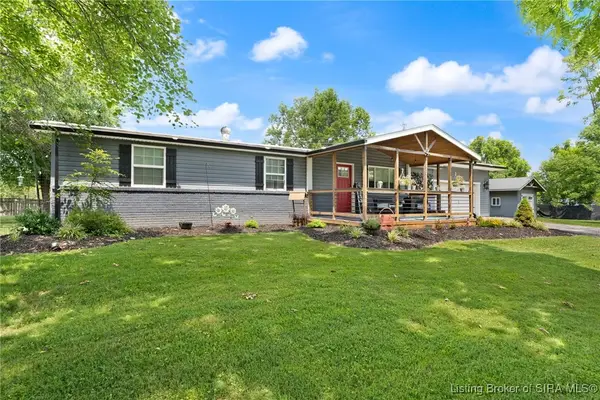 $275,000Active3 beds 2 baths1,560 sq. ft.
$275,000Active3 beds 2 baths1,560 sq. ft.4425 Old Highway 135 Ne, Corydon, IN 47112
MLS# 202509948Listed by: WARD REALTY SERVICES 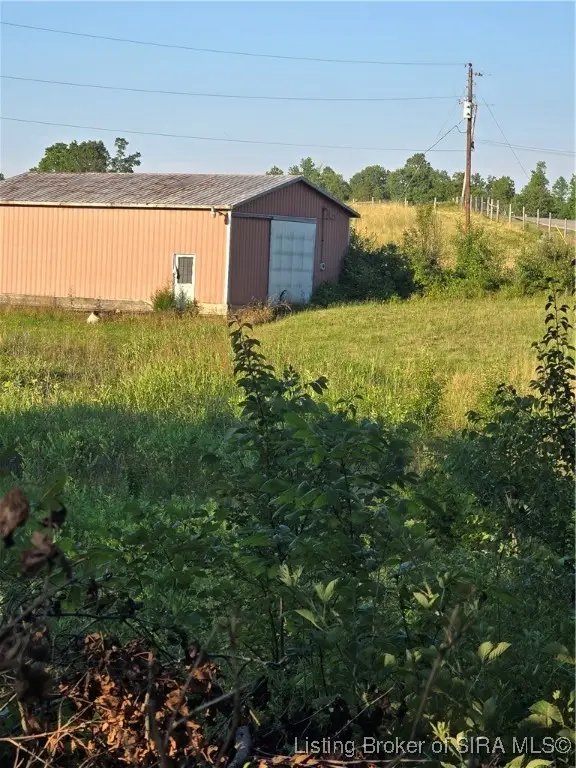 $54,500Active2.3 Acres
$54,500Active2.3 AcresCorydon Ridge Road, Corydon, IN 47112
MLS# 202509842Listed by: LOPP REAL ESTATE BROKERS $249,900Active2 beds 1 baths1,431 sq. ft.
$249,900Active2 beds 1 baths1,431 sq. ft.702 Fairview Church Road Sw, Corydon, IN 47112
MLS# 202509244Listed by: HARRITT GROUP, INC
