1475 Willow Creek Drive Ne, Corydon, IN 47112
Local realty services provided by:Schuler Bauer Real Estate ERA Powered
1475 Willow Creek Drive Ne,Corydon, IN 47112
$759,000
- 3 Beds
- 4 Baths
- 4,197 sq. ft.
- Single family
- Active
Listed by: evie orwick-fey
Office: gallop realty group llc.
MLS#:2025010327
Source:IN_SIRA
Price summary
- Price:$759,000
- Price per sq. ft.:$180.84
About this home
Custom-built Mt. Victorian style with Stone, Brick and Dryvit exterior. First time on the market. 4856 sq. ft. 3Br, 3FB, 1 half, 2 non conforming BR in basement. Located in Willow Creek Sub. If you are looking for your dream home with more outdoor space? Look no further, this 5.23 ac, pond, spring, shade trees for a touch of nature is located across the road from a golf course. You will have plenty of room to entertain inside and out. With magnificent custom woodwork, solid oak doors, trim, grade A oak 3/4” finished in space flooring. Vaulted pine tongue & grove ceiling. Open concept living room, dining and kitchen area. With a stone fireplace (elec) for cozy winter evenings. Kitchen with island, Corian countertops, and solid cherry cabinets by Blue River. There is plenty of windows for natural light. From the Kitchen to the upper concrete balcony outside for scenic views, sealed with sun decking coating and built like a bridge. The amazing office/library has a fireplace with custom-built bookshelves, trim & oak wainscoting by Porter. Main bedroom is spacious, tray ceiling with access to the outside balcony. Private bath and ample walk-in closet space. Breakfast Nook/ Sunroom is perfect to enjoy anytime! Just up the stairs to the loft is a BR with a private full bath. The basement offers wet bar, room for a pool table, family room, music area, craft room. Don't miss the walk out basement with a covered patio and gated inground pool! Book a showing! Easy 8 min access to I 64.
Contact an agent
Home facts
- Year built:1996
- Listing ID #:2025010327
- Added:137 day(s) ago
- Updated:February 14, 2026 at 03:50 PM
Rooms and interior
- Bedrooms:3
- Total bathrooms:4
- Full bathrooms:3
- Half bathrooms:1
- Living area:4,197 sq. ft.
Heating and cooling
- Cooling:Central Air
- Heating:Forced Air
Structure and exterior
- Roof:Shingle
- Year built:1996
- Building area:4,197 sq. ft.
- Lot area:5.23 Acres
Utilities
- Water:Connected, Public
- Sewer:Septic Approved
Finances and disclosures
- Price:$759,000
- Price per sq. ft.:$180.84
- Tax amount:$3,207
New listings near 1475 Willow Creek Drive Ne
- New
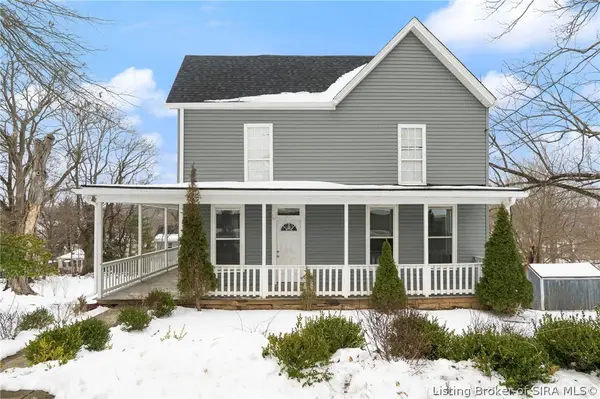 $275,000Active4 beds 3 baths2,819 sq. ft.
$275,000Active4 beds 3 baths2,819 sq. ft.517 E Walnut Street, Corydon, IN 47112
MLS# 202605843Listed by: WARD REALTY SERVICES 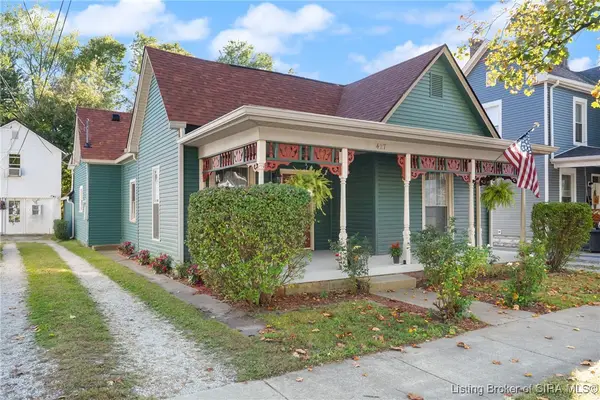 $254,900Active3 beds 2 baths1,414 sq. ft.
$254,900Active3 beds 2 baths1,414 sq. ft.427 E Chestnut Street, Corydon, IN 47112
MLS# 202605521Listed by: LOPP REAL ESTATE BROKERS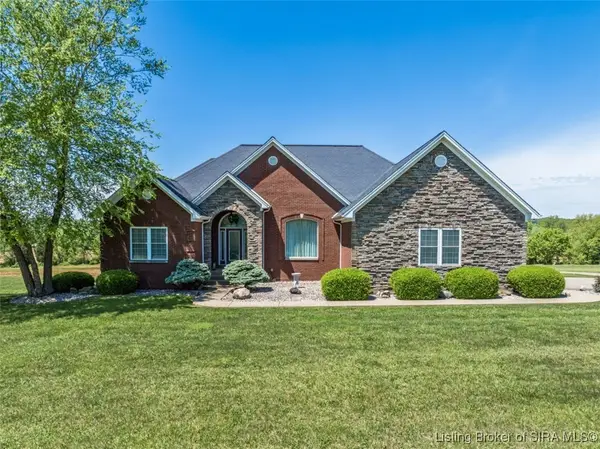 $860,000Active4 beds 4 baths4,934 sq. ft.
$860,000Active4 beds 4 baths4,934 sq. ft.1314 Indiana 335 Ne, Corydon, IN 47112
MLS# 202605632Listed by: BERKSHIRE HATHAWAY HOMESERVICES PARKS & WEISBERG R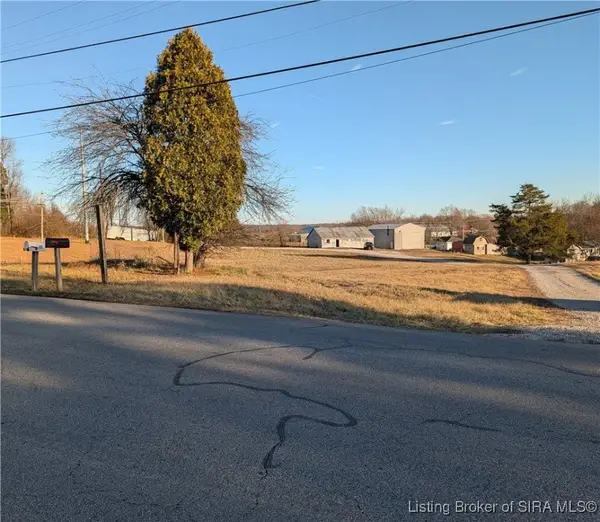 $207,000Active3.1 Acres
$207,000Active3.1 Acres87 Big Indian Road Ne, Corydon, IN 47112
MLS# 202605592Listed by: GALLOP REALTY GROUP LLC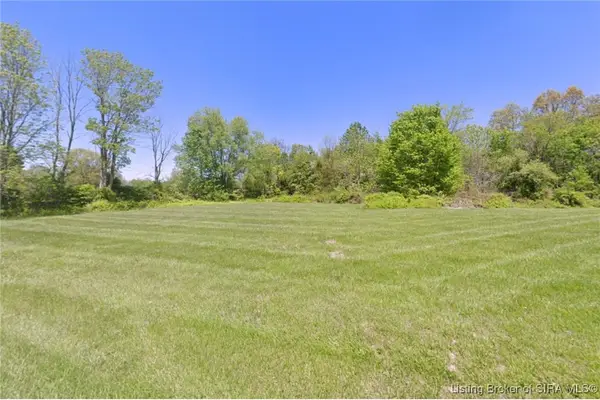 $39,500Active1 Acres
$39,500Active1 Acres0 Hwy 337 Se, Corydon, IN 47112
MLS# 202605493Listed by: EXP REALTY, LLC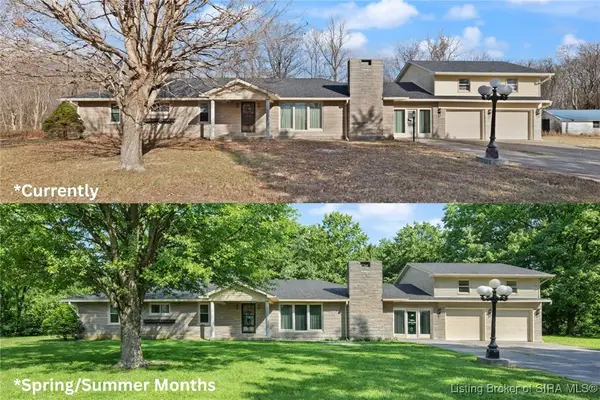 $449,500Active4 beds 2 baths2,851 sq. ft.
$449,500Active4 beds 2 baths2,851 sq. ft.2870 Hwy 337 Se, Corydon, IN 47112
MLS# 202605484Listed by: EXP REALTY, LLC- Open Tue, 1 to 3pm
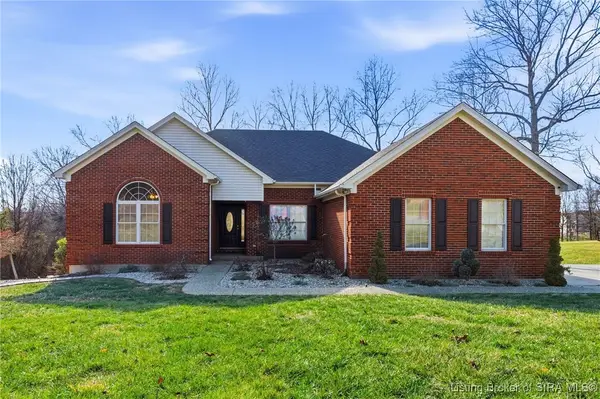 $435,000Active5 beds 3 baths3,412 sq. ft.
$435,000Active5 beds 3 baths3,412 sq. ft.1467 Creekstone Drive Ne, Corydon, IN 47112
MLS# 202605462Listed by: GREEN TREE REAL ESTATE SERVICES 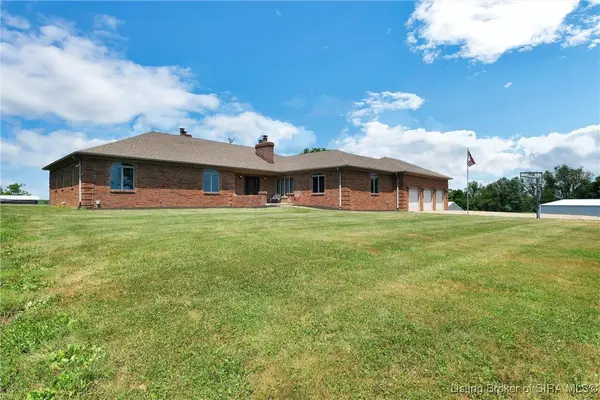 $850,000Active4 beds 4 baths3,682 sq. ft.
$850,000Active4 beds 4 baths3,682 sq. ft.4020 Old Hwy 337, Corydon, IN 47112
MLS# 202605407Listed by: KELLER WILLIAMS REALTY CONSULTANTS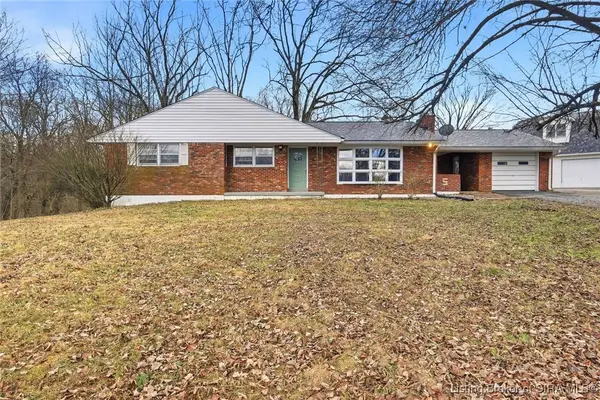 $380,000Active5 beds 4 baths2,895 sq. ft.
$380,000Active5 beds 4 baths2,895 sq. ft.12 Hollye Drive Se, Corydon, IN 47112
MLS# 202605381Listed by: LENIHAN SOTHEBY'S INTERNATIONAL REALTY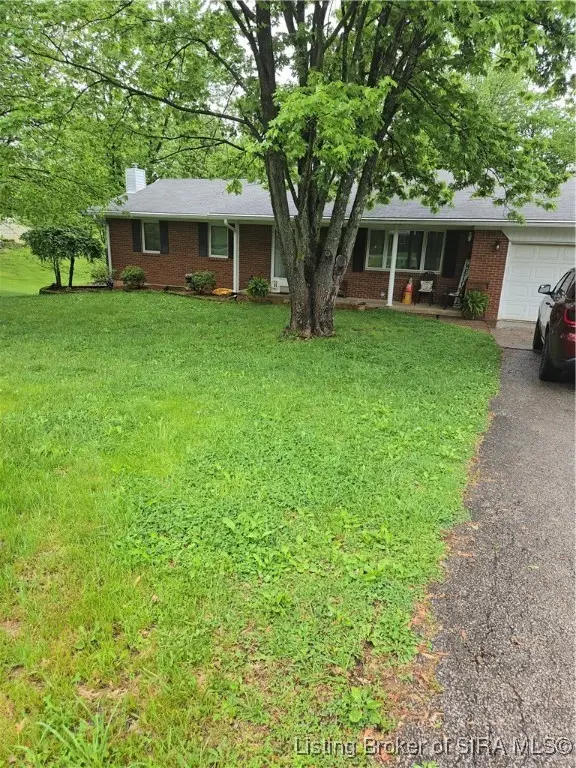 $335,900Active4 beds 3 baths2,090 sq. ft.
$335,900Active4 beds 3 baths2,090 sq. ft.60 Burson Road Ne, Corydon, IN 47112
MLS# 202605291Listed by: ALWAYS BRIGHT REALTY, INC.

