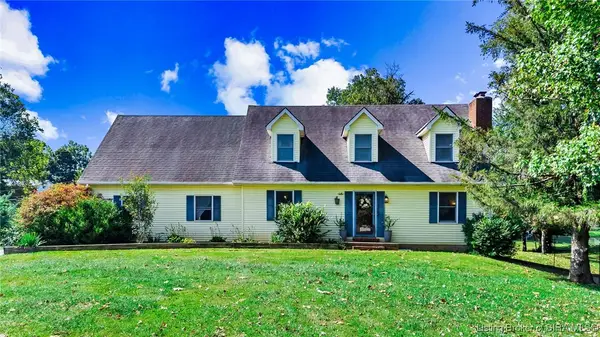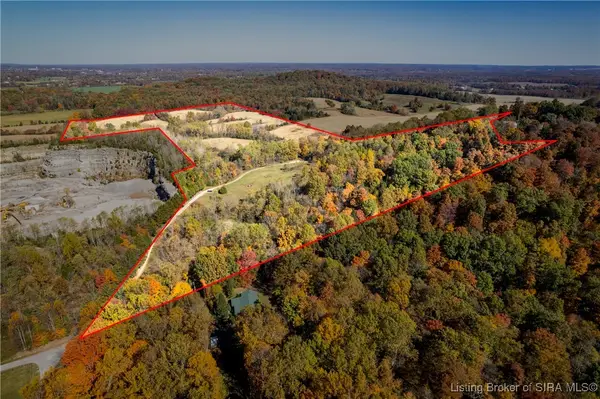656 August Yocum Lane Ne, Corydon, IN 47112
Local realty services provided by:Schuler Bauer Real Estate ERA Powered
656 August Yocum Lane Ne,Corydon, IN 47112
$595,000
- 4 Beds
- 5 Baths
- 3,873 sq. ft.
- Single family
- Active
Listed by:chase spencer
Office:fc tucker emge
MLS#:2025010248
Source:IN_SIRA
Price summary
- Price:$595,000
- Price per sq. ft.:$153.63
About this home
Motivated seller - bring an offer before it's too late! Set on 3.712 acres of picturesque landscape, this stunning brick home offers exceptional craftsmanship, privacy, and outdoor living at its finest. A long, winding concrete drive with aggregate border leads to a residence enhanced by a new roof and fresh vinyl siding. The inviting wrap-around porch with soffit lighting is perfect for taking in panoramic views. Inside, a thoughtful layout begins with a grand foyer opening to natural light-filled living areas. The main level features a luxurious primary suite with spacious en-suite, a well-appointed kitchen with walk-in pantry open to a living room with 18-ft ceilings, a formal dining room, large laundry with cabinetry, and guest half bath. Upstairs offers two bedrooms—each with private full baths—plus finished attic flex/storage spaces. The finished walk-out basement adds a large family room, fourth bedroom with walk-in closet and dual-entry bath, flex room, wet bar, and two unfinished utility rooms that provide abundant storage. Enjoy exceptional outdoor living with a sprawling covered patio, lower-level walk-out patio, sparkling above-ground pool with expansive deck, and oversized 2-car garage with finished upper-level room. Additional features include two HVAC systems - to ensure comfort on all levels, two water heaters, a water softener, radon system, and a 240v outlet in the garage. This one is sure to impress!
Contact an agent
Home facts
- Year built:2008
- Listing ID #:2025010248
- Added:42 day(s) ago
- Updated:September 22, 2025 at 03:14 PM
Rooms and interior
- Bedrooms:4
- Total bathrooms:5
- Full bathrooms:4
- Half bathrooms:1
- Living area:3,873 sq. ft.
Heating and cooling
- Cooling:Central Air
- Heating:Forced Air
Structure and exterior
- Roof:Shingle
- Year built:2008
- Building area:3,873 sq. ft.
- Lot area:3.71 Acres
Utilities
- Water:Connected, Public
- Sewer:Septic Tank
Finances and disclosures
- Price:$595,000
- Price per sq. ft.:$153.63
- Tax amount:$3,355
New listings near 656 August Yocum Lane Ne
- New
 $164,900Active30 Acres
$164,900Active30 AcresHarrison Heth Road Sw, Corydon, IN 47112
MLS# 2025011206Listed by: LOPP REAL ESTATE BROKERS - New
 Listed by ERA$274,900Active4 beds 2 baths2,972 sq. ft.
Listed by ERA$274,900Active4 beds 2 baths2,972 sq. ft.2231 Lenrose Lane Nw, Corydon, IN 47112
MLS# 2025011156Listed by: SCHULER BAUER REAL ESTATE SERVICES ERA POWERED (N  $223,500Active2 beds 1 baths840 sq. ft.
$223,500Active2 beds 1 baths840 sq. ft.4130 Indiana 62 Ne, Corydon, IN 47112
MLS# 2025010829Listed by: LOPP REAL ESTATE BROKERS $133,999Active3 beds 2 baths1,734 sq. ft.
$133,999Active3 beds 2 baths1,734 sq. ft.2485 Old Highway 135 Sw, Corydon, IN 47112
MLS# 2025011005Listed by: JPAR ASPIRE $3,900,000Active3 beds 1 baths2,256 sq. ft.
$3,900,000Active3 beds 1 baths2,256 sq. ft.3335 Pleasure Ridge Road Se, Corydon, IN 47112
MLS# 2025010993Listed by: FLICK REAL ESTATE & APPRAISAL- Open Sun, 1 to 3pm
 $299,000Active3 beds 2 baths1,482 sq. ft.
$299,000Active3 beds 2 baths1,482 sq. ft.4925 Corydon Ramsey Road Nw, Corydon, IN 47112
MLS# 2025010942Listed by: RE/MAX FIRST  $499,000Active68.76 Acres
$499,000Active68.76 AcresQuarry Line Road, Corydon, IN 47112
MLS# 2025010925Listed by: THE SHORT-BATES REALTY GROUP $1,058,000Active62.59 Acres
$1,058,000Active62.59 Acres0 Cold Friday R Tract 1-2-3, Corydon, IN 47112
MLS# 202536168Listed by: EXP REALTY, LLC $110,000Active13.72 Acres
$110,000Active13.72 Acres0 Cold Friday R Tract 3, Corydon, IN 47112
MLS# 202536171Listed by: EXP REALTY, LLC $124,000Active7.67 Acres
$124,000Active7.67 Acres0 Cold Friday R Tract 2, Corydon, IN 47112
MLS# 202536172Listed by: EXP REALTY, LLC
