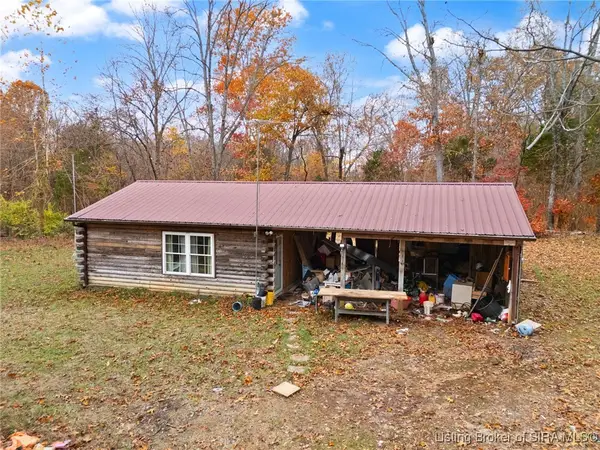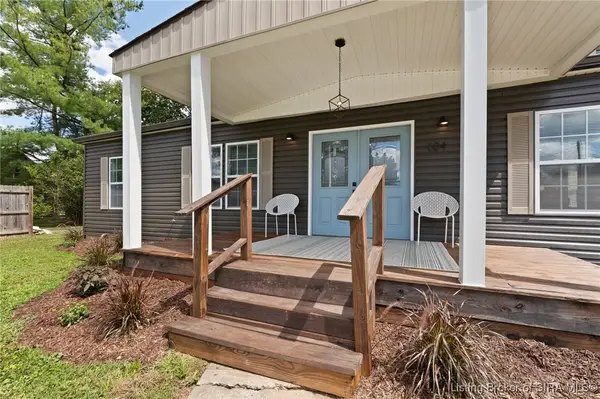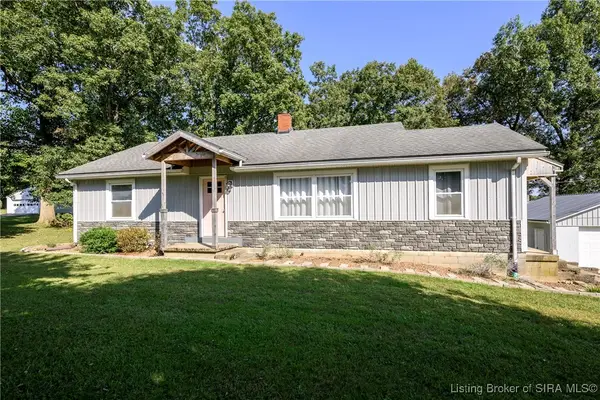807 Woodland Avenue, Corydon, IN 47112
Local realty services provided by:Schuler Bauer Real Estate ERA Powered
807 Woodland Avenue,Corydon, IN 47112
$359,900
- 3 Beds
- 3 Baths
- 1,566 sq. ft.
- Single family
- Active
Listed by: laurie orkies dunaway, tammy moore
Office: lopp real estate brokers
MLS#:2025010409
Source:IN_SIRA
Price summary
- Price:$359,900
- Price per sq. ft.:$230.26
About this home
MODERN, truly one-of-a-kind home! You MUST see this one to appreciate all the details. CUSTOM built home with gorgeous views, unique features and a courtyard area. The ABUNDANCE of windows allows plenty of natural light. The living room, dining area, and kitchen all flow seamlessly together. The functional kitchen island is a perfect workstation. The multipurpose room in the basement can be used as a sitting room, family room/playroom, office or whatever you need! It also has a wet bar which makes entertaining easy. The laundry room and half bath complete the lower level. The second floor offers two bedrooms. Including a large master bedroom with attached bathroom, walk-in closet, AND a private deck! Venture outside to oversized decks on the first AND second level. The abundance of outside seating is ideal area to start your day or unwind in the evenings. A one car garage can be accessed through the basement. Taxes only reflect land, prior to build!
Contact an agent
Home facts
- Year built:2023
- Listing ID #:2025010409
- Added:88 day(s) ago
- Updated:November 15, 2025 at 06:13 PM
Rooms and interior
- Bedrooms:3
- Total bathrooms:3
- Full bathrooms:2
- Half bathrooms:1
- Living area:1,566 sq. ft.
Heating and cooling
- Cooling:Central Air
- Heating:Heat Pump
Structure and exterior
- Year built:2023
- Building area:1,566 sq. ft.
- Lot area:0.43 Acres
Utilities
- Water:Connected, Public
- Sewer:Public Sewer
Finances and disclosures
- Price:$359,900
- Price per sq. ft.:$230.26
- Tax amount:$39
New listings near 807 Woodland Avenue
- New
 $125,000Active1 beds 1 baths576 sq. ft.
$125,000Active1 beds 1 baths576 sq. ft.4171 Pleasure Ridge Rd Se, Corydon, IN 47112
MLS# 202546143Listed by: EXP REALTY, LLC - New
 $125,000Active1 beds 1 baths576 sq. ft.
$125,000Active1 beds 1 baths576 sq. ft.4171 Pleasure Ridge Road Se, Corydon, IN 47112
MLS# 2025012334Listed by: EXP REALTY, LLC - New
 $265,500Active3 beds 2 baths1,370 sq. ft.
$265,500Active3 beds 2 baths1,370 sq. ft.1944 Andrew Court Nw, Corydon, IN 47112
MLS# 2025012595Listed by: LOPP REAL ESTATE BROKERS - New
 $139,000Active7.4 Acres
$139,000Active7.4 AcresAugust Yocum Road, Corydon, IN 47112
MLS# 202545955Listed by: F.C. TUCKER EMGE - New
 $225,000Active3 beds 1 baths1,774 sq. ft.
$225,000Active3 beds 1 baths1,774 sq. ft.207 N Maple Street, Corydon, IN 47112
MLS# 2025012514Listed by: KELLER WILLIAMS REALTY CONSULTANTS - New
 $1Active3 beds 3 baths1,344 sq. ft.
$1Active3 beds 3 baths1,344 sq. ft.895 Brigetta Drive Ne, Corydon, IN 47112
MLS# 2025012494Listed by: BECKORT AUCTIONS, LLC - New
 $339,900Active4 beds 4 baths2,520 sq. ft.
$339,900Active4 beds 4 baths2,520 sq. ft.104 Cook Street, Corydon, IN 47112
MLS# 2025012475Listed by: LOPP REAL ESTATE BROKERS - Open Sun, 2 to 4pmNew
 $285,000Active3 beds 2 baths2,392 sq. ft.
$285,000Active3 beds 2 baths2,392 sq. ft.3860 Corydon Ramsey Road Nw, Corydon, IN 47112
MLS# 2025012363Listed by: LOPP REAL ESTATE BROKERS  Listed by ERA$369,900Active4 beds 2 baths1,770 sq. ft.
Listed by ERA$369,900Active4 beds 2 baths1,770 sq. ft.3490 Locust Point Road Se, Corydon, IN 47112
MLS# 2025012342Listed by: SCHULER BAUER REAL ESTATE SERVICES ERA POWERED $350,000Active4 beds 3 baths2,556 sq. ft.
$350,000Active4 beds 3 baths2,556 sq. ft.1487 Poplar Trace Way Nw, Corydon, IN 47112
MLS# 2025012138Listed by: EPIQUE REALTY
