6382 Jacobs Ridge Ne, Crandall, IN 47114
Local realty services provided by:Schuler Bauer Real Estate ERA Powered
6382 Jacobs Ridge Ne,Crandall, IN 47114
$349,000
- 4 Beds
- 2 Baths
- 2,426 sq. ft.
- Single family
- Active
Listed by:ashley bullington
Office:debby broughton realty
MLS#:2025010658
Source:IN_SIRA
Price summary
- Price:$349,000
- Price per sq. ft.:$143.86
About this home
Storybook Charm Meets Modern Comfort in Crandall Station!
Tucked away at the end of a peaceful cul-de-sac, this stunning brick home greets you with a paved drive, manicured landscaping, and a true storybook setting. Privacy is yours with a tree-lined backyard and freshly installed privacy fence. Creates a backyard retreat. While the fresh paint scheme and custom décor inside make this home feel warm and inviting from the very first step.
The main level features a welcoming layout with the primary suite designed for convenience and relaxation. Upstairs, you’ll find two spacious bedrooms plus a flex room—ideal as a fourth bedroom, office, hobby space or playroom. A second full bath completes the upper level.
Need more space? The finished basement offers a private retreat—perfect for movie nights, a game room, or quiet escape. Add in the attached garage for easy access, and this home checks every box.
This is more than a home—it’s the lifestyle you’ve been searching for.
Don’t wait call today to schedule your private showing and make this storybook setting your happily-ever-after.
Contact an agent
Home facts
- Year built:2008
- Listing ID #:2025010658
- Added:61 day(s) ago
- Updated:October 29, 2025 at 03:24 PM
Rooms and interior
- Bedrooms:4
- Total bathrooms:2
- Full bathrooms:2
- Living area:2,426 sq. ft.
Heating and cooling
- Cooling:Central Air
- Heating:Forced Air
Structure and exterior
- Roof:Shingle
- Year built:2008
- Building area:2,426 sq. ft.
- Lot area:0.89 Acres
Utilities
- Water:Connected, Public
- Sewer:Septic Tank
Finances and disclosures
- Price:$349,000
- Price per sq. ft.:$143.86
- Tax amount:$2,014
New listings near 6382 Jacobs Ridge Ne
- New
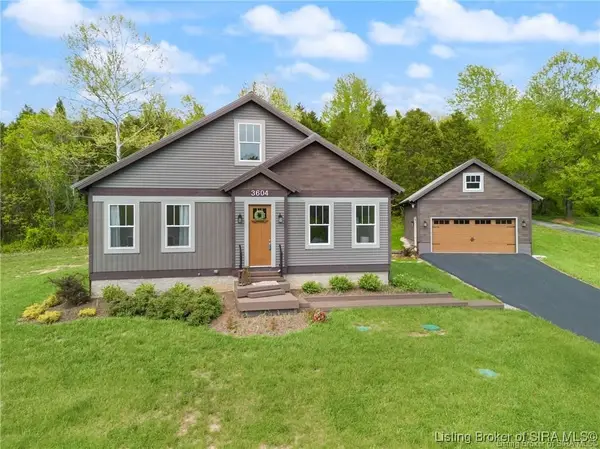 $329,900Active3 beds 3 baths1,700 sq. ft.
$329,900Active3 beds 3 baths1,700 sq. ft.3604 Crandall Station Road Ne, Crandall, IN 47114
MLS# 2025012045Listed by: LOPP REAL ESTATE BROKERS 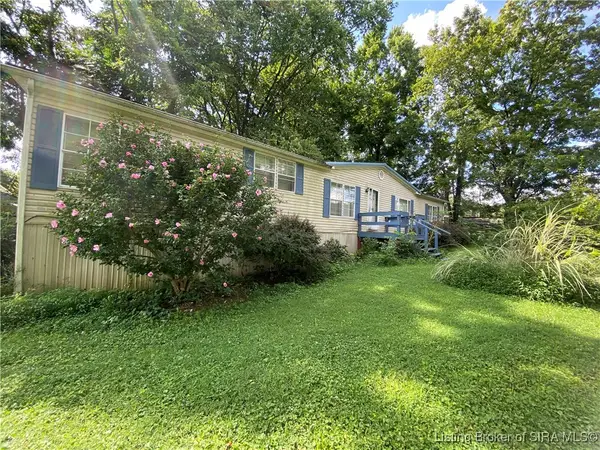 $119,000Active3 beds 2 baths1,848 sq. ft.
$119,000Active3 beds 2 baths1,848 sq. ft.3205 Hatchery Lane, Crandall, IN 47114
MLS# 2025010045Listed by: THE SHORT-BATES REALTY GROUP $32,000Active0.79 Acres
$32,000Active0.79 AcresCrandall Station Road #Lot 1, Crandall, IN 47114
MLS# 2025010380Listed by: LOPP REAL ESTATE BROKERS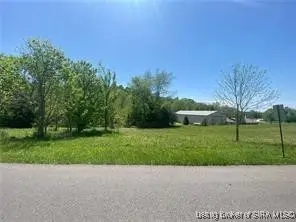 $39,000Active1.6 Acres
$39,000Active1.6 AcresCrandall Station Road #Lot 1/2, Crandall, IN 47114
MLS# 2025010381Listed by: LOPP REAL ESTATE BROKERS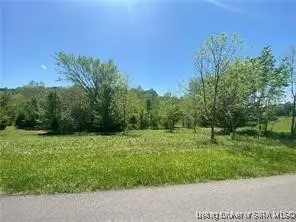 $41,900Active1.7 Acres
$41,900Active1.7 AcresCrandall Station Road #Lot 2/3, Crandall, IN 47114
MLS# 2025010382Listed by: LOPP REAL ESTATE BROKERS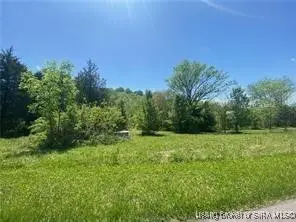 $34,900Active0.89 Acres
$34,900Active0.89 AcresCrandall Station Road #LOT 3, Crandall, IN 47114
MLS# 2025010383Listed by: LOPP REAL ESTATE BROKERS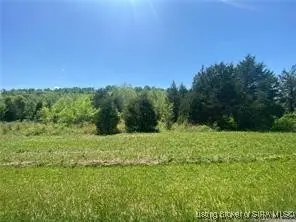 $34,900Active0.89 Acres
$34,900Active0.89 AcresCrandall Station Road #LOT 4, Crandall, IN 47114
MLS# 2025010384Listed by: LOPP REAL ESTATE BROKERS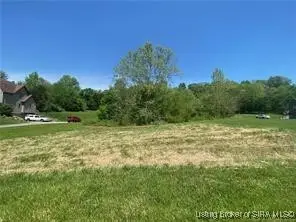 $36,000Active0.96 Acres
$36,000Active0.96 AcresCrandall Station Road #Lot 53, Crandall, IN 47114
MLS# 2025010385Listed by: LOPP REAL ESTATE BROKERS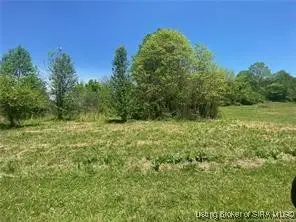 $33,900Active0.77 Acres
$33,900Active0.77 AcresCrandall Station Road #LOT 57, Crandall, IN 47114
MLS# 2025010386Listed by: LOPP REAL ESTATE BROKERS
