1121 Mill Street, Crawfordsville, IN 47933
Local realty services provided by:Schuler Bauer Real Estate ERA Powered
1121 Mill Street,Crawfordsville, IN 47933
$269,999
- 3 Beds
- 2 Baths
- 2,297 sq. ft.
- Single family
- Active
Listed by:cody laster
Office:f.c. tucker west central
MLS#:22032234
Source:IN_MIBOR
Price summary
- Price:$269,999
- Price per sq. ft.:$81.08
About this home
This is the home one always drives by & admires. Sitting far off of the road on 2.33 acres with rolling land surrounding it. Your very own park-like setting, right across the street from Milligan Park and around the corner from the Crawfordsville golf course. TWO OWNER, custom built, full brick ranch home w/WALK-OUT basement. An updated kitchen that has the sink situated under a window so that you can have views of the back yard. Slide out spice rack, lazy susan, & pantry complete this space. Appliances included. Formal living, family & dining rooms on the main level, plus ample space in the basement for a rec room, office, workshop, or more. The family room features a sliding glass door that leads to the covered patio. Bonus rooms in the basement. 2 outbuildings + a shed. 20x24 shop w/separate electric meter & heated by woodstove. Metal 22x18 building w/one garage door. Most carpeted rooms have hardwoods underneath- excluding the family room. Wood stove in basement will heat entire home. Home has hot water boiler heat plus an air handler for the central air.
Contact an agent
Home facts
- Year built:1963
- Listing ID #:22032234
- Added:169 day(s) ago
- Updated:September 30, 2025 at 07:42 PM
Rooms and interior
- Bedrooms:3
- Total bathrooms:2
- Full bathrooms:2
- Living area:2,297 sq. ft.
Heating and cooling
- Cooling:Central Electric
- Heating:Hot Water
Structure and exterior
- Year built:1963
- Building area:2,297 sq. ft.
- Lot area:2.33 Acres
Schools
- High school:Crawfordsville Sr High School
Utilities
- Water:Public Water
Finances and disclosures
- Price:$269,999
- Price per sq. ft.:$81.08
New listings near 1121 Mill Street
- New
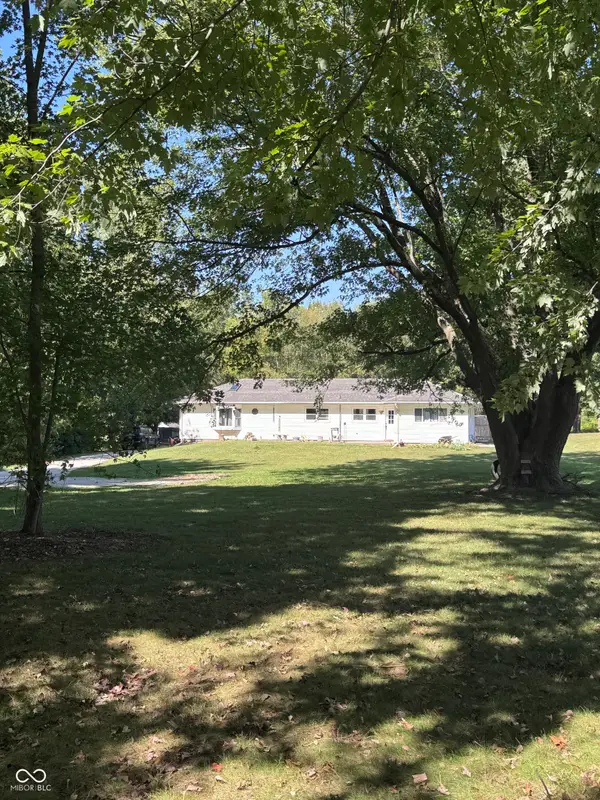 $289,900Active3 beds 2 baths2,489 sq. ft.
$289,900Active3 beds 2 baths2,489 sq. ft.2430 W Us 136 Highway, Crawfordsville, IN 47933
MLS# 22065748Listed by: F.C. TUCKER WEST CENTRAL - New
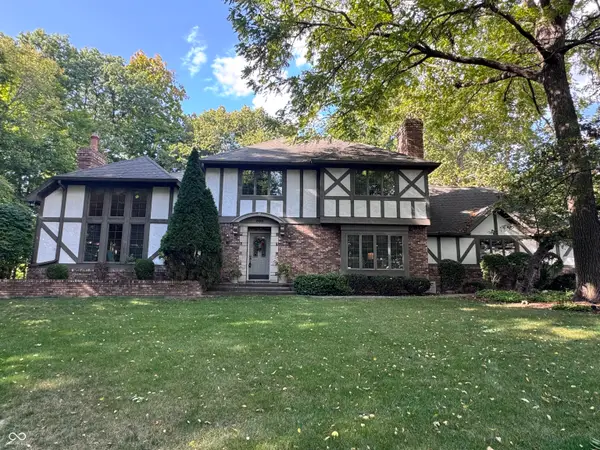 $405,000Active3 beds 3 baths2,522 sq. ft.
$405,000Active3 beds 3 baths2,522 sq. ft.500 Sycamore Trail N, Crawfordsville, IN 47933
MLS# 22065589Listed by: F.C. TUCKER WEST CENTRAL - New
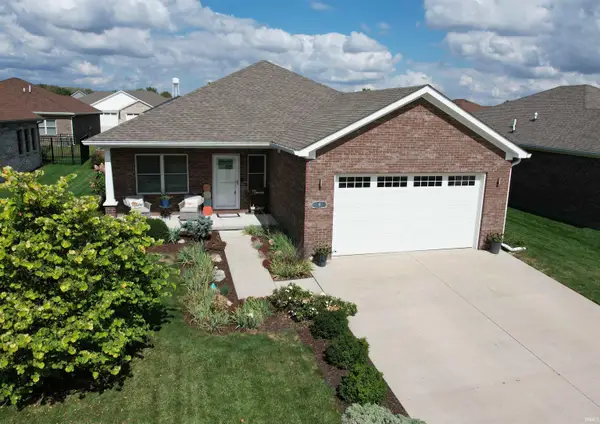 $289,900Active2 beds 2 baths1,442 sq. ft.
$289,900Active2 beds 2 baths1,442 sq. ft.9 Silver Leaf Drive, Crawfordsville, IN 47933
MLS# 202539419Listed by: F.C. TUCKER WEST CENTRAL - New
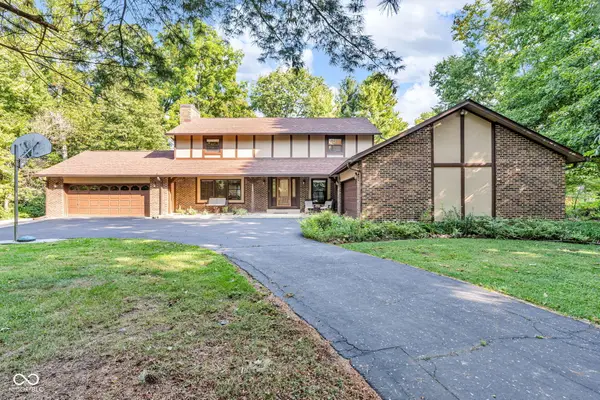 $387,000Active3 beds 3 baths3,448 sq. ft.
$387,000Active3 beds 3 baths3,448 sq. ft.1642 W Forest Road, Crawfordsville, IN 47933
MLS# 22064176Listed by: CARPENTER, REALTORS - New
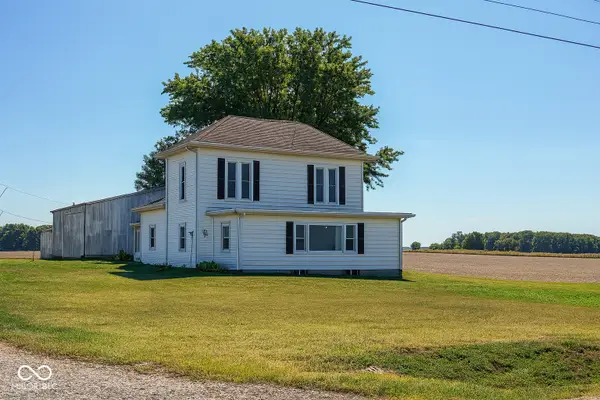 $314,900Active4 beds 1 baths2,232 sq. ft.
$314,900Active4 beds 1 baths2,232 sq. ft.2341 E 550 N, Crawfordsville, IN 47933
MLS# 22065374Listed by: RUSK LEGACY GROUP - New
 $144,900Active3 beds 2 baths1,232 sq. ft.
$144,900Active3 beds 2 baths1,232 sq. ft.705 S Grace Avenue, Crawfordsville, IN 47933
MLS# 22065113Listed by: F.C. TUCKER WEST CENTRAL - New
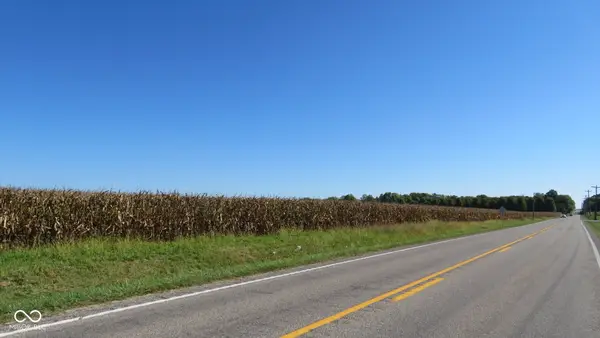 $947,700Active52.65 Acres
$947,700Active52.65 Acres00 W State Road 32, Crawfordsville, IN 47933
MLS# 22065049Listed by: KELLER WILLIAMS-MORRISON - New
 $825,000Active55 Acres
$825,000Active55 Acres00 N 275 West Road, Crawfordsville, IN 47933
MLS# 22064514Listed by: KELLER WILLIAMS-MORRISON - New
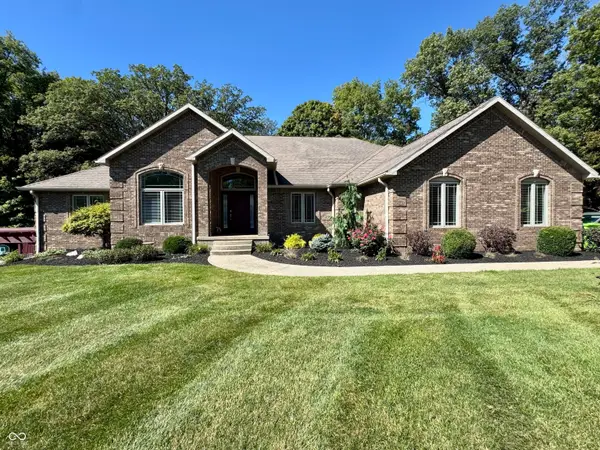 $675,000Active5 beds 4 baths5,026 sq. ft.
$675,000Active5 beds 4 baths5,026 sq. ft.1345 S Oakridge Lane, Crawfordsville, IN 47933
MLS# 22064850Listed by: RE/MAX ADVANCED REALTY 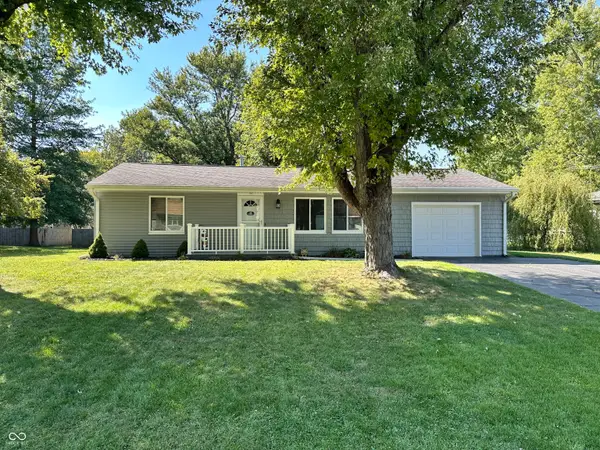 $157,000Pending2 beds 1 baths864 sq. ft.
$157,000Pending2 beds 1 baths864 sq. ft.21 Park Forest Lane, Crawfordsville, IN 47933
MLS# 22063089Listed by: KELLER WILLIAMS-MORRISON
