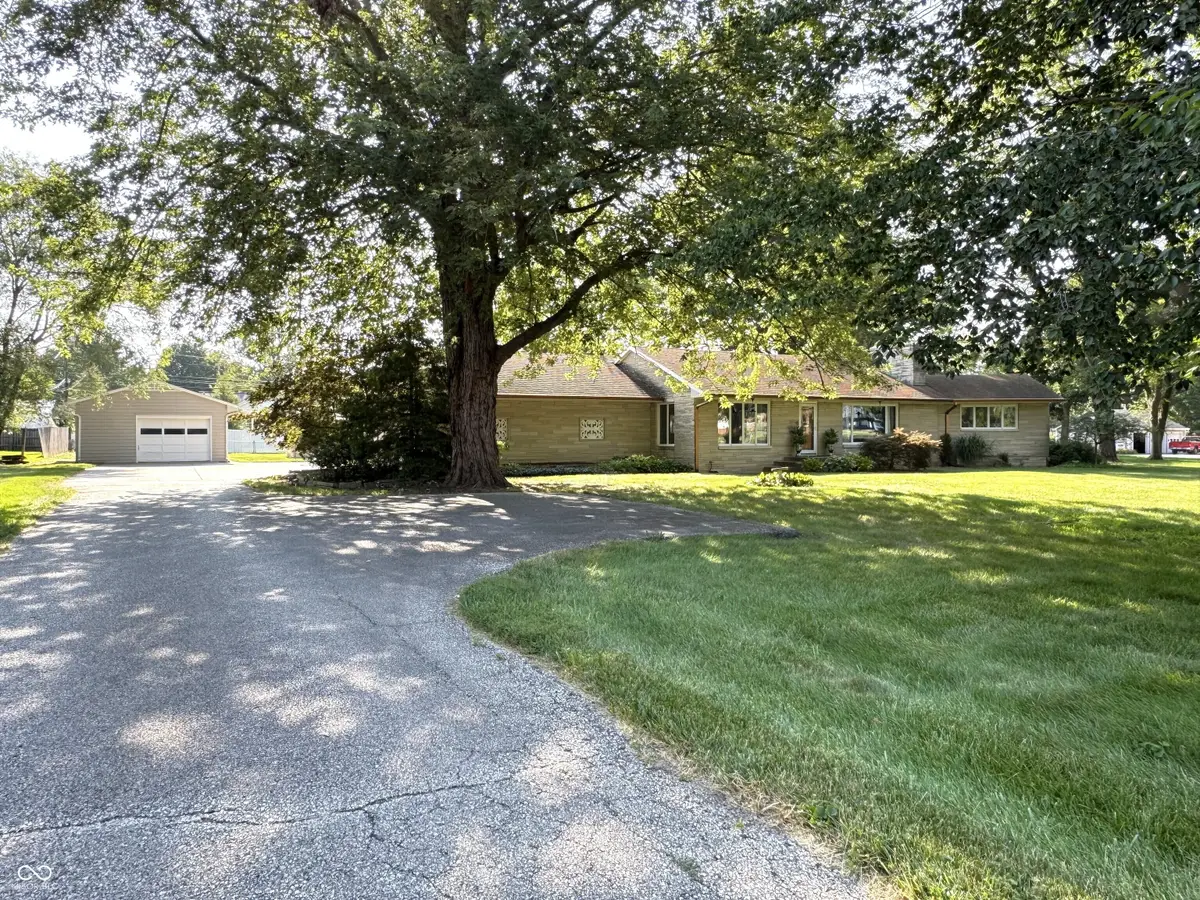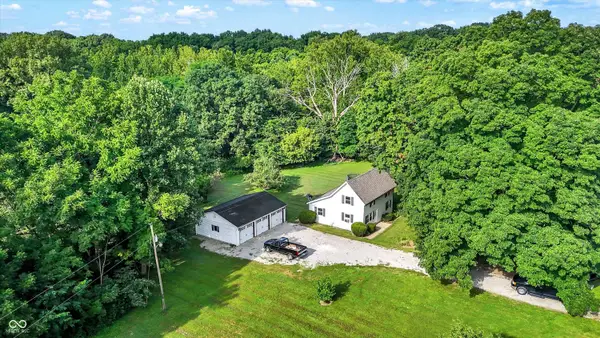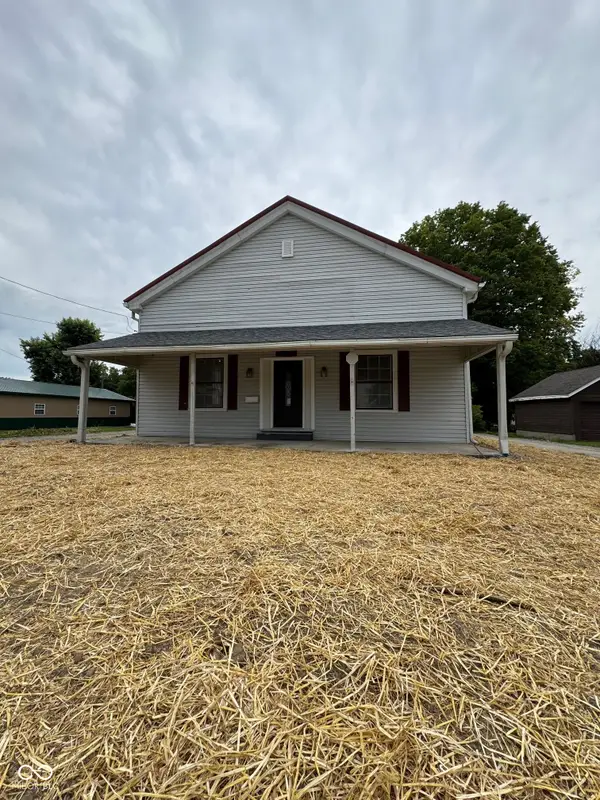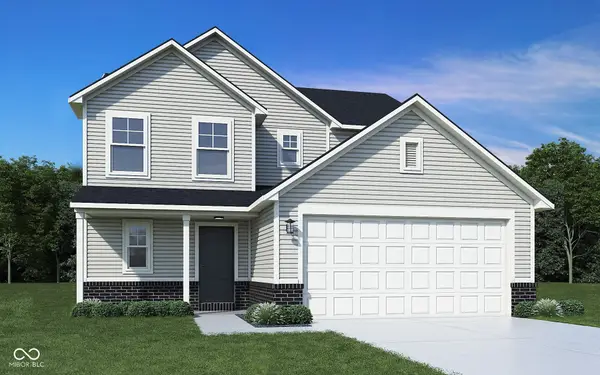1202 S Washington Street, Crawfordsville, IN 47933
Local realty services provided by:Schuler Bauer Real Estate ERA Powered



1202 S Washington Street,Crawfordsville, IN 47933
$314,900
- 3 Beds
- 3 Baths
- 2,191 sq. ft.
- Single family
- Pending
Listed by:chad hess
Office:f.c. tucker west central
MLS#:22055990
Source:IN_MIBOR
Price summary
- Price:$314,900
- Price per sq. ft.:$120.42
About this home
This stunning stone ranch offers the perfect blend of comfort, functionality, and charm, all set on over 1.5 acres in the sought-after Crawfordsville School District. The heart of the home features a spacious dining/kitchen combo with a convenient breakfast bar, hard surface countertops, and all appliances included. The dining area opens to a welcoming great room complete with a cozy fireplace, perfect for gatherings. All three large bedrooms and two full baths are located just off the great room, while a large laundry room includes the third bath for added convenience. The basement is a dream for families needing extra space-enjoy a second family room with another fireplace, a game room, and a large storage or workout area. Step outside to your private back patio overlooking the sparkling pool, ideal for relaxing or entertaining. A detached garage provides ample space for storage or hobbies and includes its own separate workshop in the back. Don't miss your chance to own this beautiful Crawfordsville property-schedule your tour today!
Contact an agent
Home facts
- Year built:1954
- Listing Id #:22055990
- Added:3 day(s) ago
- Updated:August 13, 2025 at 10:35 PM
Rooms and interior
- Bedrooms:3
- Total bathrooms:3
- Full bathrooms:3
- Living area:2,191 sq. ft.
Heating and cooling
- Cooling:Central Electric
- Heating:Forced Air
Structure and exterior
- Year built:1954
- Building area:2,191 sq. ft.
- Lot area:1.55 Acres
Utilities
- Water:Public Water
Finances and disclosures
- Price:$314,900
- Price per sq. ft.:$120.42
New listings near 1202 S Washington Street
- New
 $199,000Active2 beds 1 baths1,386 sq. ft.
$199,000Active2 beds 1 baths1,386 sq. ft.829 W 300 S, Crawfordsville, IN 47933
MLS# 22056562Listed by: BERKSHIRE HATHAWAY HOME - New
 $172,500Active3 beds 2 baths1,386 sq. ft.
$172,500Active3 beds 2 baths1,386 sq. ft.3994 E State Road 32, Crawfordsville, IN 47933
MLS# 22055962Listed by: EXP REALTY LLC  $174,000Pending2 beds 2 baths1,560 sq. ft.
$174,000Pending2 beds 2 baths1,560 sq. ft.211 Dunn Avenue, Crawfordsville, IN 47933
MLS# 22055816Listed by: GREENE REALTY, LLC $150,000Pending2 beds 2 baths888 sq. ft.
$150,000Pending2 beds 2 baths888 sq. ft.706 John Street, Crawfordsville, IN 47933
MLS# 22055769Listed by: KELLER WILLIAMS-MORRISON- New
 $205,000Active2 beds 2 baths1,331 sq. ft.
$205,000Active2 beds 2 baths1,331 sq. ft.1715 Lebanon Road #UNIT 15, Crawfordsville, IN 47933
MLS# 22055801Listed by: PARADIGM REALTY SOLUTIONS - New
 $305,995Active3 beds 3 baths1,967 sq. ft.
$305,995Active3 beds 3 baths1,967 sq. ft.29 Sterling Lane, Crawfordsville, IN 47933
MLS# 22055116Listed by: RIDGELINE REALTY, LLC - New
 $699,000Active5 beds 6 baths4,500 sq. ft.
$699,000Active5 beds 6 baths4,500 sq. ft.695 S St Louis Drive, Crawfordsville, IN 47933
MLS# 22054997Listed by: LEGACY LAND & HOMES OF INDIANA - New
 $229,900Active3 beds 2 baths1,704 sq. ft.
$229,900Active3 beds 2 baths1,704 sq. ft.717 W Wabash Avenue, Crawfordsville, IN 47933
MLS# 22053465Listed by: F.C. TUCKER WEST CENTRAL - New
 $279,900Active3 beds 2 baths1,446 sq. ft.
$279,900Active3 beds 2 baths1,446 sq. ft.1531 W James Drive, Crawfordsville, IN 47933
MLS# 22055042Listed by: WOLFPACK REALTY
