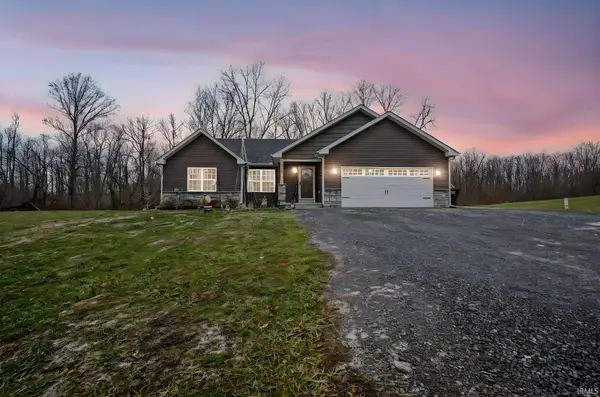1623 W Stoneybrook Lane, Crawfordsville, IN 47933
Local realty services provided by:Schuler Bauer Real Estate ERA Powered
1623 W Stoneybrook Lane,Crawfordsville, IN 47933
$445,000
- 3 Beds
- 3 Baths
- 4,292 sq. ft.
- Single family
- Active
Listed by: kazia bachna
Office: bluprint real estate group
MLS#:22067522
Source:IN_MIBOR
Price summary
- Price:$445,000
- Price per sq. ft.:$103.68
About this home
Nestled at 1623 W Stoneybrook LN, CRAWFORDSVILLE, IN, this single-family residence in Montgomery County presents an attractive opportunity to experience refined rural living. The property is in great condition. The living room is a showpiece, defined by its vaulted ceiling, beamed ceiling, and high ceiling, creating an expansive atmosphere ideal for relaxation and gatherings. Imagine evenings spent in this inviting space, where natural light dances across the architectural details, and the soaring ceiling enhances the sense of spaciousness. In the kitchen, the shaker cabinets and kitchen peninsula combine to offer a practical and stylish area for culinary pursuits and casual dining at the kitchen bar. The primary bedroom offers a sophisticated retreat, enhanced by a tray ceiling that adds architectural interest and a sense of height. A walk-in closet provides plenty of storage, promoting organization and convenience. The full bathroom features a walk-in shower, creating a spa-like experience within the comforts of residence. This property has 2146 square feet of living area, which includes three bedrooms and two full bathrooms, as well as one half bathroom. There is a laundry room for convenience, and an open floor plan that encourages connection and conversation. The property includes a patio, and fire pit, offering multiple options for outdoor enjoyment in the expansive 74923 square foot lot area. Built in 2019, this single-story residence offers a harmonious blend of modern design and tranquil rural living.
Contact an agent
Home facts
- Year built:2019
- Listing ID #:22067522
- Added:236 day(s) ago
- Updated:December 24, 2025 at 01:23 AM
Rooms and interior
- Bedrooms:3
- Total bathrooms:3
- Full bathrooms:2
- Half bathrooms:1
- Living area:4,292 sq. ft.
Heating and cooling
- Cooling:Central Electric
- Heating:Forced Air
Structure and exterior
- Year built:2019
- Building area:4,292 sq. ft.
- Lot area:1.72 Acres
Schools
- High school:North Montgomery High School
- Middle school:North Montgomery Middle School
- Elementary school:Lester B Sommer Elementary School
Finances and disclosures
- Price:$445,000
- Price per sq. ft.:$103.68
New listings near 1623 W Stoneybrook Lane
- New
 $310,000Active3 beds 2 baths1,494 sq. ft.
$310,000Active3 beds 2 baths1,494 sq. ft.4890 W State Road 234, Crawfordsville, IN 47933
MLS# 202549416Listed by: F.C. TUCKER COMPANY - New
 $249,900Active4 beds 4 baths2,016 sq. ft.
$249,900Active4 beds 4 baths2,016 sq. ft.1448 W 700 N, Crawfordsville, IN 47933
MLS# 22077215Listed by: CARPENTER, REALTORS - New
 $242,000Active3 beds 2 baths2,297 sq. ft.
$242,000Active3 beds 2 baths2,297 sq. ft.1121 Mill Street, Crawfordsville, IN 47933
MLS# 22076719Listed by: F.C. TUCKER WEST CENTRAL  $545,000Active4 beds 4 baths6,371 sq. ft.
$545,000Active4 beds 4 baths6,371 sq. ft.1677 W Forest Road, Crawfordsville, IN 47933
MLS# 22076321Listed by: BENTLEY REAL ESTATE $450,000Active1 beds 2 baths2,762 sq. ft.
$450,000Active1 beds 2 baths2,762 sq. ft.3545 W Us Highway 136, Crawfordsville, IN 47933
MLS# 22076333Listed by: BENTLEY REAL ESTATE $324,900Active3 beds 1 baths1,920 sq. ft.
$324,900Active3 beds 1 baths1,920 sq. ft.Address Withheld By Seller, Crawfordsville, IN 47933
MLS# 22076596Listed by: F.C. TUCKER WEST CENTRAL $851,416Active56.79 Acres
$851,416Active56.79 AcresTBD E Us Highway 136 Road E, Crawfordsville, IN 47933
MLS# 22076470Listed by: WALL AND ASSOCIATES $144,900Active4 beds 1 baths1,460 sq. ft.
$144,900Active4 beds 1 baths1,460 sq. ft.210 Wilhoit Street, Crawfordsville, IN 47933
MLS# 22075754Listed by: TAYLOR REAL ESTATE SPECIALISTS $159,000Active2 beds 1 baths1,162 sq. ft.
$159,000Active2 beds 1 baths1,162 sq. ft.304 E Franklin Street, Crawfordsville, IN 47933
MLS# 22076346Listed by: F.C. TUCKER WEST CENTRAL $329,000Active3 beds 2 baths1,510 sq. ft.
$329,000Active3 beds 2 baths1,510 sq. ft.5119 W State Road 32, Crawfordsville, IN 47933
MLS# 22076031Listed by: CARPENTER, REALTORS
