1958 W Twin Oaks Court, Crawfordsville, IN 47933
Local realty services provided by:Schuler Bauer Real Estate ERA Powered
1958 W Twin Oaks Court,Crawfordsville, IN 47933
$380,000
- 4 Beds
- 5 Baths
- 5,828 sq. ft.
- Single family
- Active
Listed by: brian pyle
Office: carpenter, realtors
MLS#:22065731
Source:IN_MIBOR
Price summary
- Price:$380,000
- Price per sq. ft.:$62.5
About this home
Lots and Lots of Room waiting for new owners artistic touches. Over 3300 square feet plus a basement. Four bedrooms with additional sleeping quarters possible in the finished attic bonus room. Unique Jack and Jill bath set up giving two of the bedrooms their own private 1/2 baths. Wooded lot which keeps the home cool in the summer and gives you a country feel. Open concept eat in kitchen looks out into the large family room with wet bar. Formal living room that could easily be transformed into additional bedroom or office. Formal dining room just off the kitchen. Two car extra wide attached garage with ample storage. Finished attic has side wall storage. Basement has plenty of storage and rec room waiting for your big screen tv to be installed. Home features screened in porch and large deck. Seller is willing to leave most of the furniture and all appliances. Plenty of Space on Main level to convert into a bedroom. Located in top notch neighborhood on quiet cul-de-sac.
Contact an agent
Home facts
- Year built:1970
- Listing ID #:22065731
- Added:135 day(s) ago
- Updated:February 15, 2026 at 03:50 PM
Rooms and interior
- Bedrooms:4
- Total bathrooms:5
- Full bathrooms:2
- Half bathrooms:3
- Living area:5,828 sq. ft.
Heating and cooling
- Cooling:Central Electric
- Heating:Forced Air
Structure and exterior
- Year built:1970
- Building area:5,828 sq. ft.
- Lot area:0.46 Acres
Schools
- High school:North Montgomery High School
- Middle school:North Montgomery Middle School
Finances and disclosures
- Price:$380,000
- Price per sq. ft.:$62.5
New listings near 1958 W Twin Oaks Court
- New
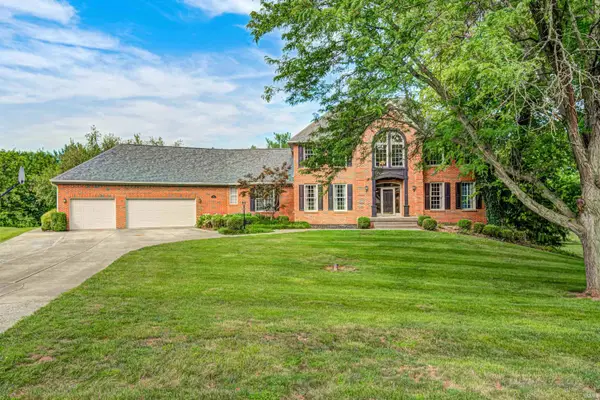 $629,000Active5 beds 6 baths4,911 sq. ft.
$629,000Active5 beds 6 baths4,911 sq. ft.695 S St. Louis Drive, Crawfordsville, IN 47933
MLS# 202604651Listed by: LEGACY LAND & HOMES OF INDIANA - New
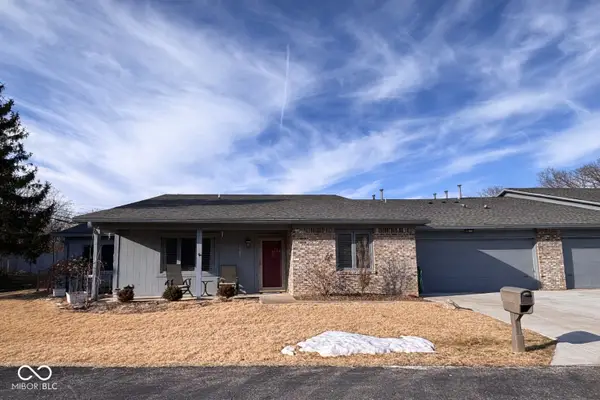 $199,900Active2 beds 2 baths1,527 sq. ft.
$199,900Active2 beds 2 baths1,527 sq. ft.1409 Northridge Hills, Crawfordsville, IN 47933
MLS# 22083849Listed by: RUSK LEGACY GROUP - New
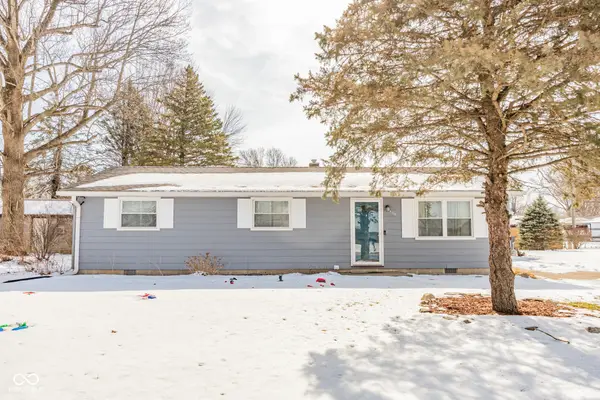 $209,900Active3 beds 2 baths1,056 sq. ft.
$209,900Active3 beds 2 baths1,056 sq. ft.909 North Drive, Crawfordsville, IN 47933
MLS# 22083553Listed by: FERRIS PROPERTY GROUP - New
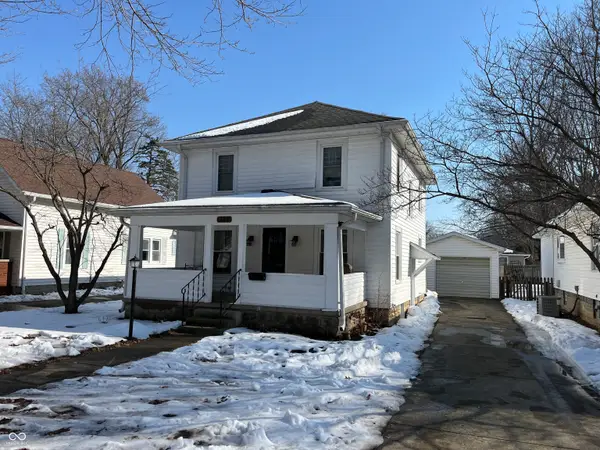 $224,900Active4 beds 2 baths1,344 sq. ft.
$224,900Active4 beds 2 baths1,344 sq. ft.204 S Barr Street, Crawfordsville, IN 47933
MLS# 22083610Listed by: F.C. TUCKER WEST CENTRAL - New
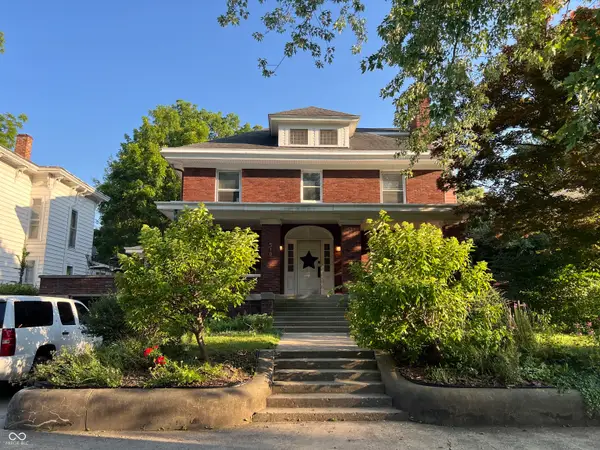 $312,000Active5 beds 4 baths2,556 sq. ft.
$312,000Active5 beds 4 baths2,556 sq. ft.519 E Wabash Avenue, Crawfordsville, IN 47933
MLS# 22083538Listed by: AMERICAN DREAM RLTY &APPRAISAL - New
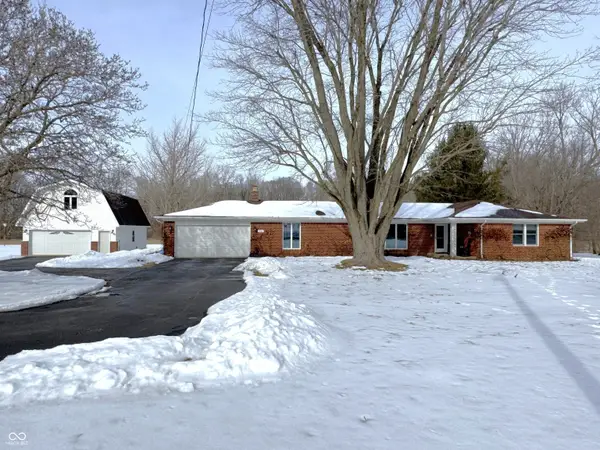 $574,900Active4 beds 2 baths2,328 sq. ft.
$574,900Active4 beds 2 baths2,328 sq. ft.2892 E Us Highway 136, Crawfordsville, IN 47933
MLS# 22083620Listed by: F.C. TUCKER WEST CENTRAL 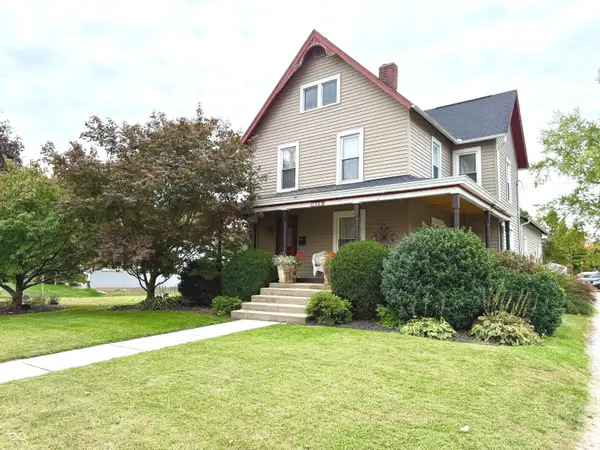 $289,000Pending4 beds 3 baths2,344 sq. ft.
$289,000Pending4 beds 3 baths2,344 sq. ft.1303 E Main Street, Crawfordsville, IN 47933
MLS# 22082697Listed by: KELLER WILLIAMS-MORRISON- New
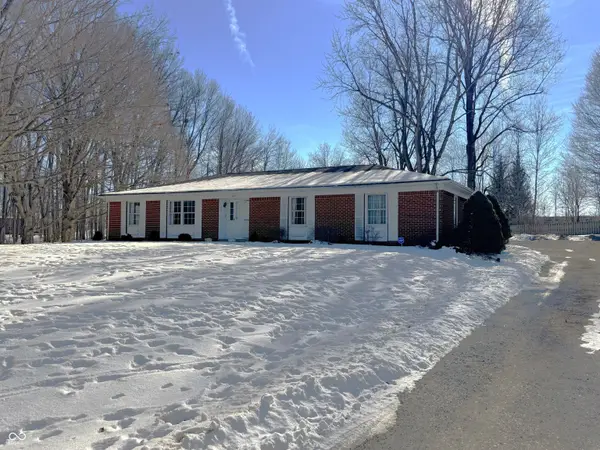 $274,900Active4 beds 2 baths1,786 sq. ft.
$274,900Active4 beds 2 baths1,786 sq. ft.167 E 150 S, Crawfordsville, IN 47933
MLS# 22083315Listed by: F.C. TUCKER WEST CENTRAL - New
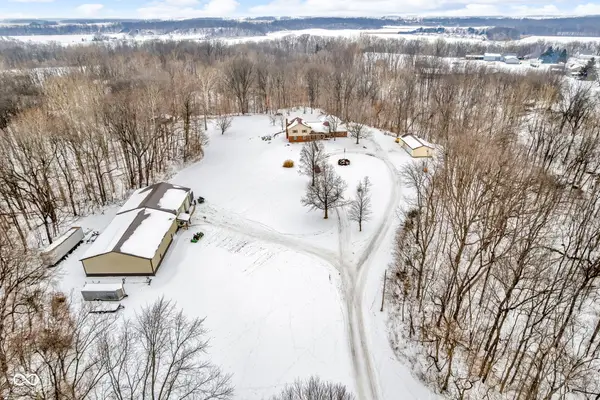 $899,000Active4 beds 5 baths5,014 sq. ft.
$899,000Active4 beds 5 baths5,014 sq. ft.3410 E 300 N, Crawfordsville, IN 47933
MLS# 22083242Listed by: BRANCH REALTY - New
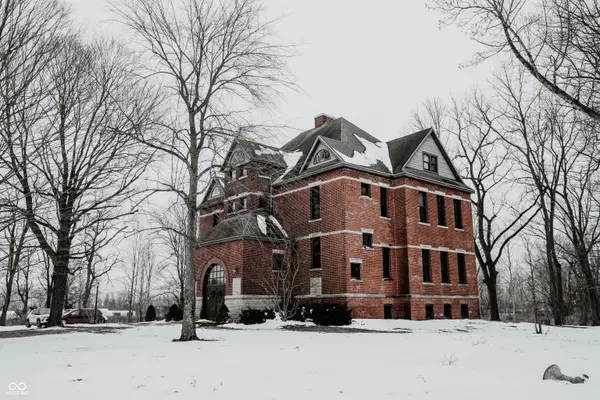 $829,000Active4 beds 5 baths5,652 sq. ft.
$829,000Active4 beds 5 baths5,652 sq. ft.2525 W 400 North, Crawfordsville, IN 47933
MLS# 22083130Listed by: KELLER WILLIAMS-MORRISON

