4297 W Division Road, Crawfordsville, IN 47933
Local realty services provided by:Schuler Bauer Real Estate ERA Powered
4297 W Division Road,Crawfordsville, IN 47933
$782,000
- 3 Beds
- 2 Baths
- 4,320 sq. ft.
- Single family
- Active
Listed by: casey horn, greg morrison
Office: keller williams-morrison
MLS#:22049511
Source:IN_MIBOR
Price summary
- Price:$782,000
- Price per sq. ft.:$181.02
About this home
Welcome to 4297 W Division Rd - A Private Country Retreat on 23 Acres! This stunning 3-bedroom, 2-bath home offers the perfect blend of comfort, space, and scenic beauty. Nestled among rolling hills and mature trees, you'll enjoy peace, privacy, and an abundance of wildlife right outside your door. The main floor features a spacious layout including a master suite with his/hers walk-in closets and a luxurious bathroom. Walk straight from the master bedroom into a bright sunroom with sweeping views of the serene landscape. The kitchen offers ample storage, including a walk-in pantry, and opens to an outdoor deck perfect for enjoying the peaceful surroundings. The finished walk-out basement provides additional living space and includes a cozy wood-burning stove, dedicated weight room, bar area for entertaining, and bedroom 3 is currently being used as a home office, and rough-in plumbing is already in place for a third full bathroom. The home is also wired for a whole-house generator for added peace of mind. Outdoors, a massive 50x40 pole barn is equipped with heating, cooling, a separate electrical panel, separate 1000 gal. LP tank, and multiple zones-ideal for a workshop, man-cave, or hobby space, plus a wrap around covered porch. The pole barn doors are max insulated 16' wide x 10' high each with openers. With a 12' ceiling, this could potentially be a 4-5 car garage including a large access to the shop area with a large office. Whether you're seeking land for recreation or a comfortable home surrounded by nature, this one-of-a-kind property has it all!
Contact an agent
Home facts
- Year built:2013
- Listing ID #:22049511
- Added:118 day(s) ago
- Updated:November 06, 2025 at 02:28 PM
Rooms and interior
- Bedrooms:3
- Total bathrooms:2
- Full bathrooms:2
- Living area:4,320 sq. ft.
Heating and cooling
- Cooling:Central Electric
- Heating:Forced Air, Propane, Wood Stove
Structure and exterior
- Year built:2013
- Building area:4,320 sq. ft.
- Lot area:23.08 Acres
Schools
- High school:Southmont Sr High School
- Middle school:Southmont Jr High School
Utilities
- Water:Well
Finances and disclosures
- Price:$782,000
- Price per sq. ft.:$181.02
New listings near 4297 W Division Road
- New
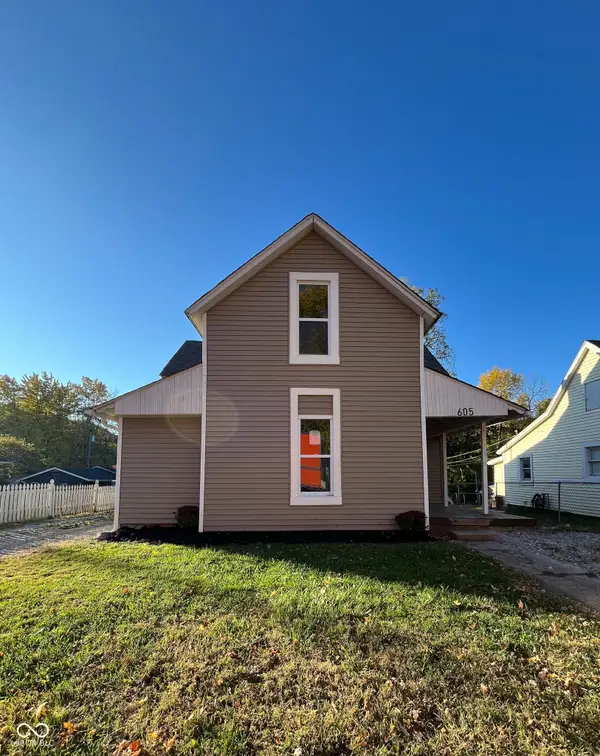 $150,000Active4 beds 2 baths1,584 sq. ft.
$150,000Active4 beds 2 baths1,584 sq. ft.605 Tuttle Avenue, Crawfordsville, IN 47933
MLS# 22072099Listed by: F.C. TUCKER WEST CENTRAL - New
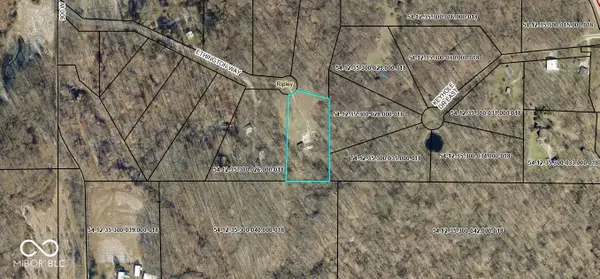 $52,000Active2.18 Acres
$52,000Active2.18 Acres8770 W Ethington Way, Crawfordsville, IN 47933
MLS# 22071903Listed by: KELLER WILLIAMS-MORRISON - New
 $160,000Active3 beds 3 baths3,681 sq. ft.
$160,000Active3 beds 3 baths3,681 sq. ft.313 S Green Street, Crawfordsville, IN 47933
MLS# 22071853Listed by: HIGHGARDEN REAL ESTATE - New
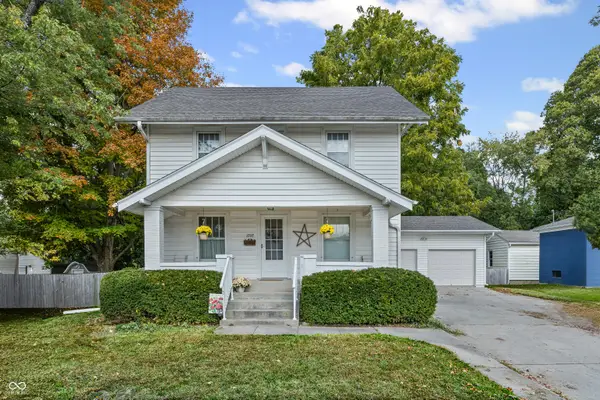 $263,000Active3 beds 2 baths2,622 sq. ft.
$263,000Active3 beds 2 baths2,622 sq. ft.1208 W Wabash Avenue, Crawfordsville, IN 47933
MLS# 22071717Listed by: KELLER WILLIAMS-MORRISON - New
 $223,000Active2 beds 2 baths1,279 sq. ft.
$223,000Active2 beds 2 baths1,279 sq. ft.1715 Lebanon Road #39, Crawfordsville, IN 47933
MLS# 22071602Listed by: CARPENTER, REALTORS  $187,500Pending3 beds 2 baths2,008 sq. ft.
$187,500Pending3 beds 2 baths2,008 sq. ft.208 Marshall Street, Crawfordsville, IN 47933
MLS# 22071550Listed by: CARPENTER, REALTORS- New
 $186,000Active3 beds 1 baths1,396 sq. ft.
$186,000Active3 beds 1 baths1,396 sq. ft.405 N 3rd Street, Crawfordsville, IN 47933
MLS# 22071384Listed by: KELLER WILLIAMS-MORRISON - New
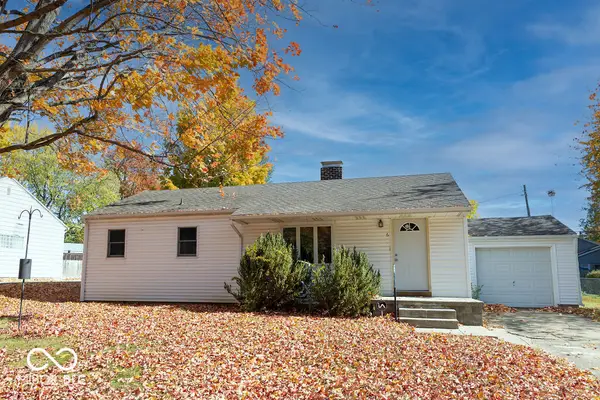 $174,900Active3 beds 1 baths936 sq. ft.
$174,900Active3 beds 1 baths936 sq. ft.6 W Park Lane, Crawfordsville, IN 47933
MLS# 22071313Listed by: KELLER WILLIAMS-MORRISON - New
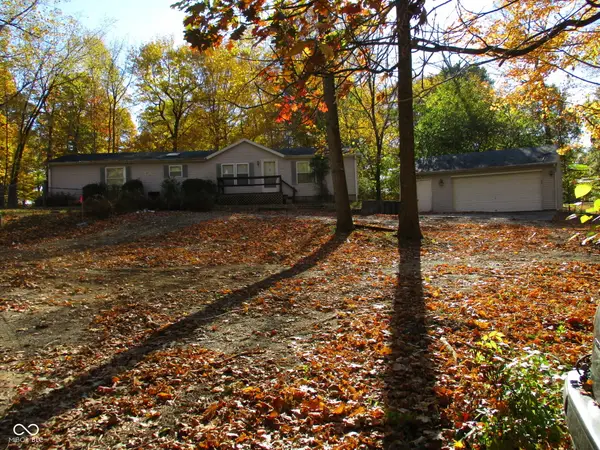 $289,900Active3 beds 2 baths1,680 sq. ft.
$289,900Active3 beds 2 baths1,680 sq. ft.3641 W Weir Circle, Crawfordsville, IN 47933
MLS# 22063682Listed by: CARPENTER, REALTORS 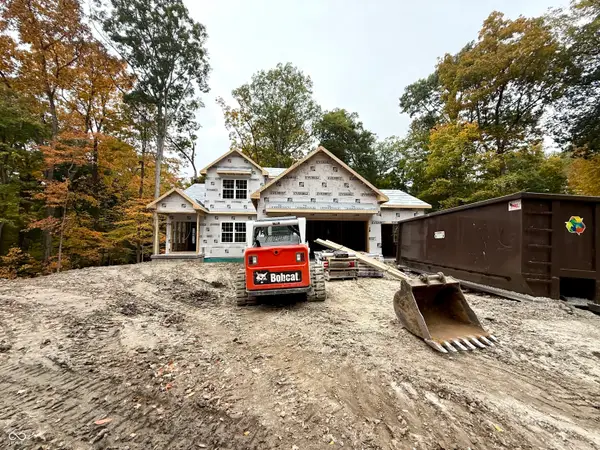 $495,000Pending5 beds 4 baths3,213 sq. ft.
$495,000Pending5 beds 4 baths3,213 sq. ft.1549 W Forest Road, Crawfordsville, IN 47933
MLS# 22069831Listed by: KELLER WILLIAMS-MORRISON
